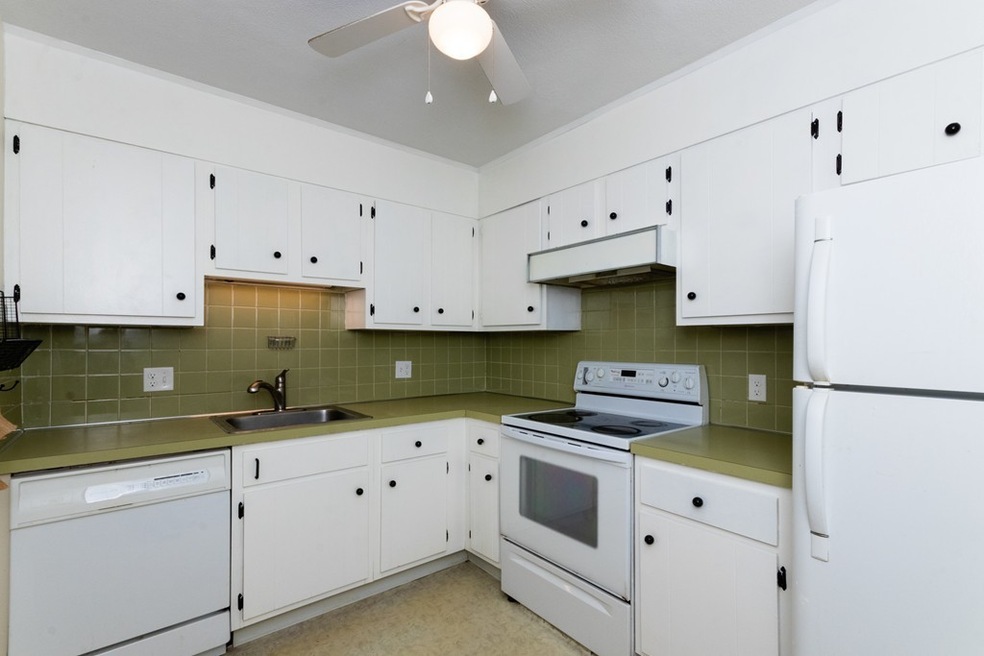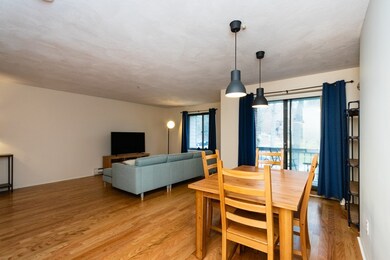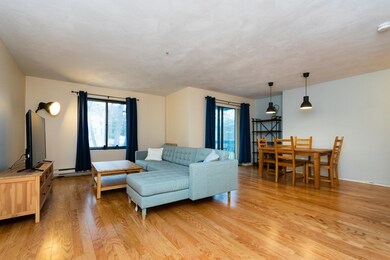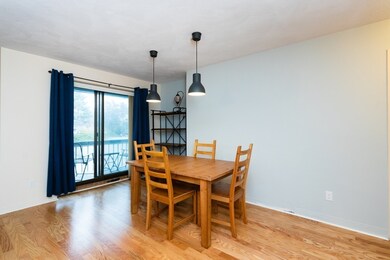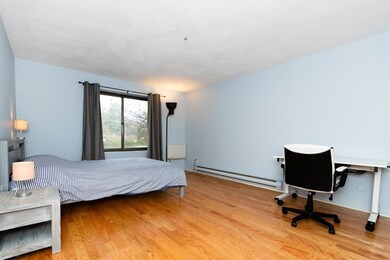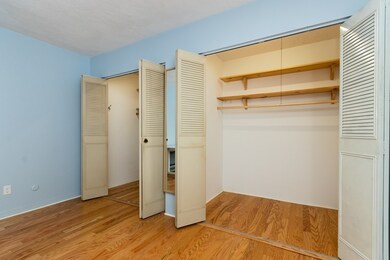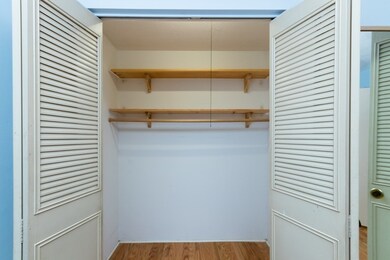
6 Old Stone Way Unit 5 East Weymouth, MA 02189
About This Home
As of March 2020This spacious, top floor condo is conveniently located in the Cavern Rock area of Weymouth. The location for this unit is amazing, offering great restaurants, shopping centers and MBTA transportation all within minutes of the property. The interior of this unit boasts an open concept way of living, as you walk in the front door you are welcomed by your living room and dining room, which are perfect for entertaining and hosting guests. Lending off of the living and dining areas is your kitchen that has recently been refurbished and ready for you to enjoy. Flowing through the unit some more, you come across your bedroom. Showcasing two walk-in closets and beautiful hardwood flooring. The bathroom is right next to the bedroom, which is large and recently updated as well. Do not miss your chance to get into this strong market. Whether you are an owner occupant buyer or a savvy investor, this condo will accommodate to all of your wants and needs!
Last Agent to Sell the Property
Ray Suppa
Coldwell Banker Realty - Cambridge Listed on: 12/04/2019

Property Details
Home Type
- Condominium
Est. Annual Taxes
- $2,566
Year Built
- Built in 1973
Kitchen
- Built-In Oven
- Range
- Microwave
- Wine Refrigerator
Additional Features
- Wood Flooring
- Cooling System Mounted In Outer Wall Opening
Listing and Financial Details
- Assessor Parcel Number M:31 B:403 L:0156-05
Ownership History
Purchase Details
Home Financials for this Owner
Home Financials are based on the most recent Mortgage that was taken out on this home.Purchase Details
Home Financials for this Owner
Home Financials are based on the most recent Mortgage that was taken out on this home.Purchase Details
Similar Homes in the area
Home Values in the Area
Average Home Value in this Area
Purchase History
| Date | Type | Sale Price | Title Company |
|---|---|---|---|
| Condominium Deed | $218,000 | None Available | |
| Fiduciary Deed | $142,400 | -- | |
| Deed | $70,000 | -- |
Mortgage History
| Date | Status | Loan Amount | Loan Type |
|---|---|---|---|
| Open | $118,000 | New Conventional | |
| Previous Owner | $136,000 | Stand Alone Refi Refinance Of Original Loan | |
| Previous Owner | $135,280 | New Conventional |
Property History
| Date | Event | Price | Change | Sq Ft Price |
|---|---|---|---|---|
| 04/10/2020 04/10/20 | Rented | $1,700 | -99.2% | -- |
| 04/10/2020 04/10/20 | Under Contract | -- | -- | -- |
| 03/11/2020 03/11/20 | Sold | $218,000 | 0.0% | $258 / Sq Ft |
| 03/03/2020 03/03/20 | For Rent | $1,700 | 0.0% | -- |
| 01/21/2020 01/21/20 | Pending | -- | -- | -- |
| 01/15/2020 01/15/20 | Price Changed | $225,000 | 0.0% | $266 / Sq Ft |
| 01/15/2020 01/15/20 | For Sale | $225,000 | +3.2% | $266 / Sq Ft |
| 12/23/2019 12/23/19 | Off Market | $218,000 | -- | -- |
| 12/04/2019 12/04/19 | For Sale | $249,000 | +74.9% | $295 / Sq Ft |
| 05/05/2016 05/05/16 | Sold | $142,400 | +1.8% | $169 / Sq Ft |
| 01/06/2016 01/06/16 | Pending | -- | -- | -- |
| 12/21/2015 12/21/15 | Price Changed | $139,900 | -6.1% | $166 / Sq Ft |
| 12/02/2015 12/02/15 | For Sale | $149,000 | -- | $176 / Sq Ft |
Tax History Compared to Growth
Tax History
| Year | Tax Paid | Tax Assessment Tax Assessment Total Assessment is a certain percentage of the fair market value that is determined by local assessors to be the total taxable value of land and additions on the property. | Land | Improvement |
|---|---|---|---|---|
| 2025 | $2,566 | $254,100 | $0 | $254,100 |
| 2024 | $2,499 | $243,300 | $0 | $243,300 |
| 2023 | $2,430 | $232,500 | $0 | $232,500 |
| 2022 | $2,438 | $212,700 | $0 | $212,700 |
| 2021 | $2,314 | $197,100 | $0 | $197,100 |
| 2020 | $2,218 | $186,100 | $0 | $186,100 |
| 2019 | $2,159 | $178,100 | $0 | $178,100 |
| 2018 | $1,983 | $158,600 | $0 | $158,600 |
| 2017 | $1,838 | $143,500 | $0 | $143,500 |
| 2016 | $1,757 | $137,300 | $0 | $137,300 |
| 2015 | $1,673 | $129,700 | $0 | $129,700 |
| 2014 | $1,635 | $122,900 | $0 | $122,900 |
Agents Affiliated with this Home
-
S
Seller's Agent in 2020
Sierra Hartley
Laurel Homes LLC
(978) 505-1699
17 Total Sales
-
R
Seller's Agent in 2020
Ray Suppa
Coldwell Banker Realty - Cambridge
-

Seller's Agent in 2016
Steve Pace
Keller Williams Realty
(508) 577-1877
85 Total Sales
-

Buyer's Agent in 2016
Lisa Miles
William Raveis R.E. & Home Services
(508) 233-0411
3 Total Sales
Map
Source: MLS Property Information Network (MLS PIN)
MLS Number: 72597896
APN: 31 403 15 6-05
- 914 Pleasant St
- 47 Alewife Ln
- 14 Mutton Ln
- 16 Oak Cliff Rd
- 86 Black Rock Dr
- 994 Washington St Unit 2
- 986 Washington St Unit 8
- 17 Woodbine Rd
- 8 Lorraine St
- 925 Washington St
- 37 Raleigh Rd
- 49 Lake View Rd
- 77 Lake Shore Dr
- 71 Clubhouse Dr
- 163 Lake St
- 34-36 Washburn St
- 215 Winter St Unit 5R
- 269 Lake St Unit 5
- 189 Tall Oaks Dr Unit F
- 121 Tall Oaks Dr Unit F
