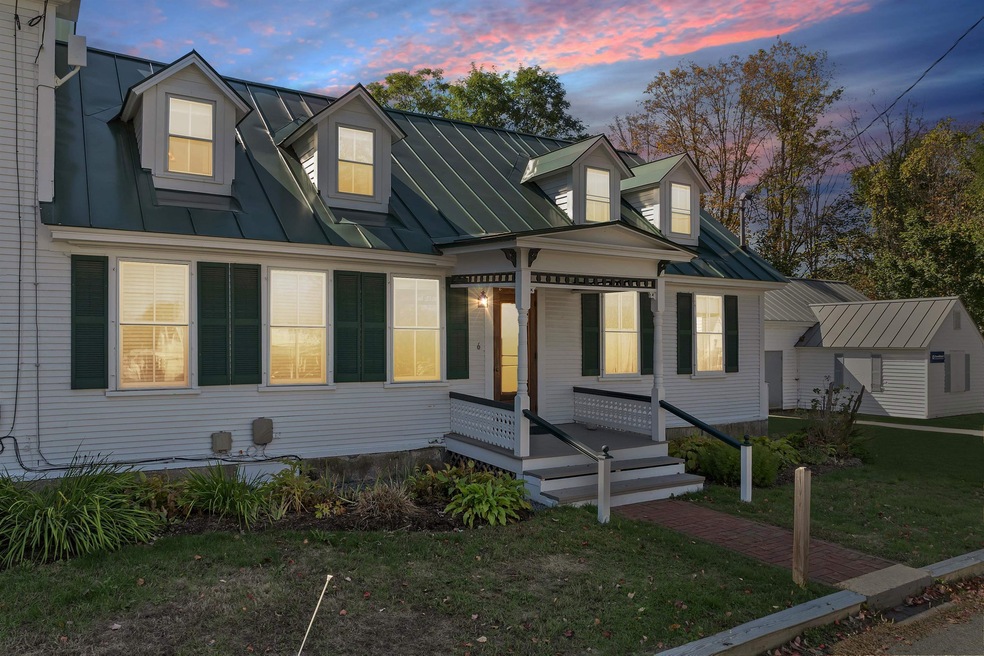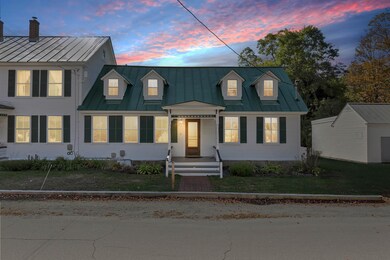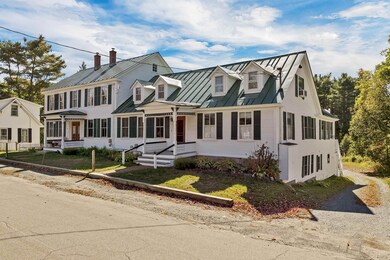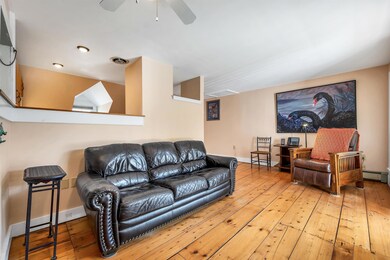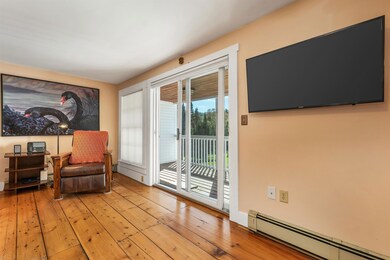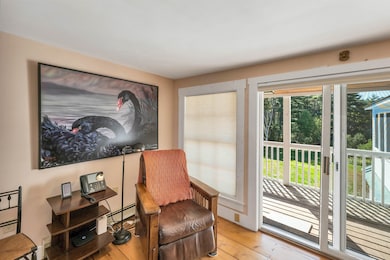Estimated payment $2,234/month
Highlights
- Deck
- Softwood Flooring
- Balcony
- Lyme Elementary School Rated A
- New Englander Architecture
- Natural Light
About This Home
Step into a lifestyle of charm and tranquility with this historic 2nd-floor condo, perfectly perched on the picturesque Lyme Common. Imagine sipping your morning coffee on one of two private decks, gazing out over an expansive backyard where wildlife pass by. With wide-plank pine floors, this home whispers stories of a simpler time while offering a thoughtful and functional floor plan. The open living room, generous kitchen, and spacious bedrooms, each with their own deck, provide serene views of nature, while generous closet space and ample wall space for your art collection make it uniquely yours. Imagine not having to get in your car and drive to have a meal in a restaurant (3 local restaurants), or do some banking (2 banks), pick up some last minute items for your meal, or get that ice cream cone (Lyme General Store). You can even pick up some items for that home project (Ace Hardware), or get a book to read at the library. All of this, including the Lyme K-8 school, is within close walking distance. This home offers timeless character and modern livability. From the moment you step inside, you’ll feel the pull of Lyme’s unique magic, a rare opportunity to own a piece of history and craft a peaceful, inspired lifestyle. Select photography has been virtually staged.
Listing Agent
BHHS Verani Upper Valley Brokerage Phone: 802-738-4745 Listed on: 10/06/2025

Open House Schedule
-
Monday, November 24, 20254:00 to 6:00 pm11/24/2025 4:00:00 PM +00:0011/24/2025 6:00:00 PM +00:00Add to Calendar
Property Details
Home Type
- Condominium
Est. Annual Taxes
- $4,947
Year Built
- Built in 1880
Lot Details
- Property fronts a private road
- Landscaped
Home Design
- New Englander Architecture
- Concrete Foundation
- Wood Frame Construction
- Metal Roof
- Wood Siding
Interior Spaces
- 1,010 Sq Ft Home
- Property has 2 Levels
- Ceiling Fan
- Natural Light
- Entrance Foyer
- Combination Kitchen and Dining Room
- Softwood Flooring
- Walk-Out Basement
Kitchen
- Gas Range
- Dishwasher
Bedrooms and Bathrooms
- 2 Bedrooms
- 1 Full Bathroom
Laundry
- Laundry Room
- Dryer
- Washer
Home Security
Parking
- Stone Driveway
- Gravel Driveway
- On-Site Parking
- Assigned Parking
Accessible Home Design
- Hard or Low Nap Flooring
Outdoor Features
- Balcony
- Deck
Schools
- Lyme Elementary School
- Choice High School
Utilities
- Window Unit Cooling System
- Baseboard Heating
- Hot Water Heating System
- Private Water Source
- Shared Water Source
Listing and Financial Details
- Legal Lot and Block 50 / 35
- Assessor Parcel Number 201
Community Details
Recreation
- Snow Removal
Security
- Carbon Monoxide Detectors
- Fire and Smoke Detector
Additional Features
- On The Common Condos
- Common Area
Map
Home Values in the Area
Average Home Value in this Area
Tax History
| Year | Tax Paid | Tax Assessment Tax Assessment Total Assessment is a certain percentage of the fair market value that is determined by local assessors to be the total taxable value of land and additions on the property. | Land | Improvement |
|---|---|---|---|---|
| 2024 | $4,947 | $179,900 | $0 | $179,900 |
| 2023 | $4,560 | $179,900 | $0 | $179,900 |
| 2022 | $4,314 | $179,900 | $0 | $179,900 |
| 2021 | $4,330 | $179,900 | $0 | $179,900 |
| 2020 | $3,663 | $137,400 | $0 | $137,400 |
| 2019 | $3,736 | $137,400 | $0 | $137,400 |
| 2018 | $3,736 | $137,400 | $0 | $137,400 |
| 2017 | $3,736 | $137,400 | $0 | $137,400 |
| 2016 | $3,498 | $137,400 | $0 | $137,400 |
| 2015 | $3,318 | $134,700 | $0 | $134,700 |
| 2014 | $3,225 | $134,700 | $0 | $134,700 |
Property History
| Date | Event | Price | List to Sale | Price per Sq Ft | Prior Sale |
|---|---|---|---|---|---|
| 10/06/2025 10/06/25 | For Sale | $345,000 | +143.0% | $342 / Sq Ft | |
| 05/04/2015 05/04/15 | Sold | $142,000 | -5.3% | $187 / Sq Ft | View Prior Sale |
| 02/10/2015 02/10/15 | Pending | -- | -- | -- | |
| 06/10/2014 06/10/14 | For Sale | $149,900 | -- | $197 / Sq Ft |
Source: PrimeMLS
MLS Number: 5064469
APN: LLYM-000201-000035-000050
- 6 On the Common Unit 4
- 9 Main St
- 64 Washburn Hill Rd
- 31 Post Pond Ln
- 202 River Rd
- 207 River Rd
- 186 Orford Rd
- 47 Highbridge Rd
- 19 Cutting Hill Ln
- 80 N Thetford Rd
- 100 N Thetford Rd
- 526 River Rd
- 534 River Rd
- 85 Dartmouth College Hwy Unit 203
- 535 River Rd
- 95 Highbridge Rd
- 5334 U S 5
- 10 Tavern Ln
- 46 Makalas Way
- Lot 2 Quail John Rd
- 61 Dorchester Rd
- 651 River Rd Unit 9
- 1931 Middlebrook Rd
- 2 Gile Dr
- 25 Foothill St
- 42 Wolf Rd
- 6 Timberwood Dr
- 335 Us-4 Unit A
- 526 Canaan St Unit 2
- 343 Mount Support Rd
- 23 Old Etna Rd
- 7 Wells St
- 7 Wells St
- 21-21 Spencer St
- 75 Bank St
- 25 Mountain View Dr
- 88 Kriskarli Dr
- 1 West St Unit 1
- 17 Canaan St Unit 2
- 17 Canaan St Unit 1
