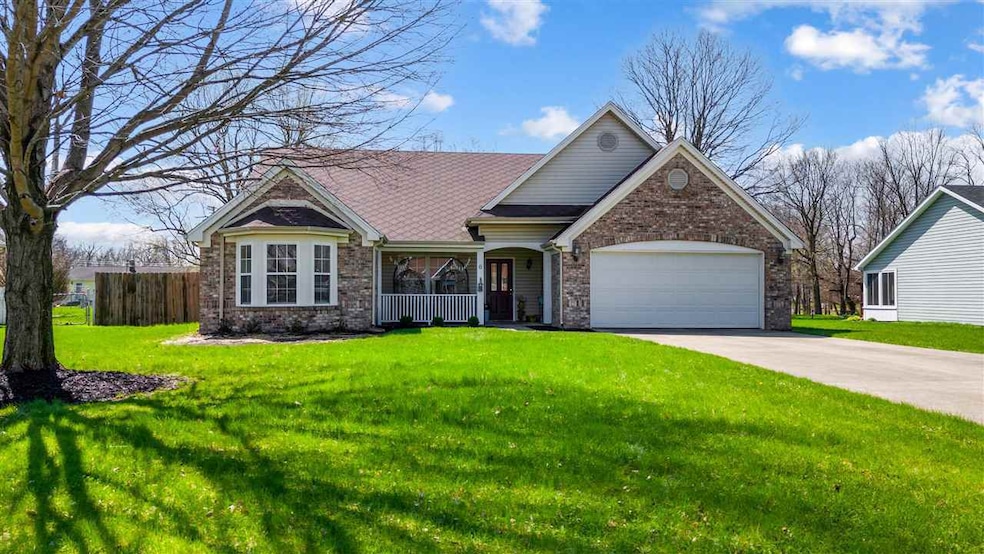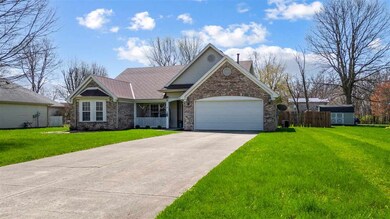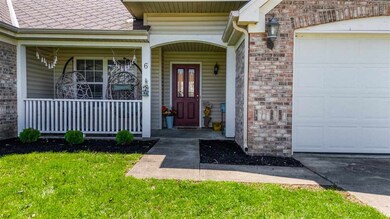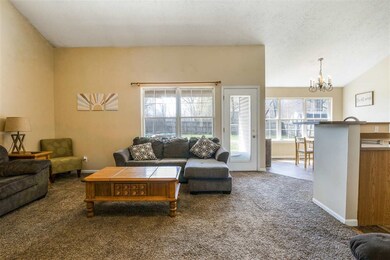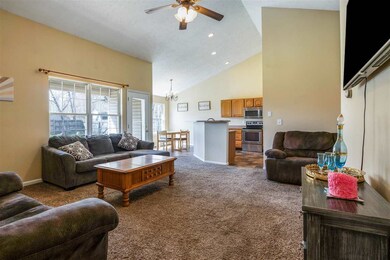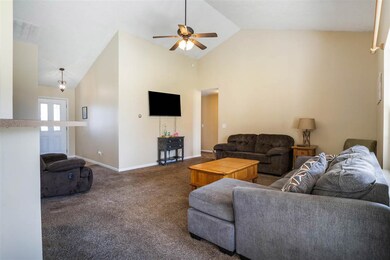6 Orchard St Cambridge City, IN 47327
Estimated payment $1,419/month
Highlights
- Primary Bedroom Suite
- Living Room
- 1-Story Property
- First Floor Utility Room
- Bathroom on Main Level
- Dining Room
About This Home
Welcome to 6 Orchard Street in Cambridge City, Indiana! This beautiful home offers everything you’re looking for—three bedrooms, two full bathrooms, and a two-car garage, all situated on a quiet street in one of the most charming towns in Indiana. Inside, you’ll find modern touches throughout, from the updated finishes to the fresh, stylish design. The kitchen is a highlight, featuring sleek stainless steel appliances and plenty of space to cook, entertain, and gather. The master suite is a true retreat, complete with a walk-in closet located right in the master bathroom—perfect for convenience and comfort. Each bedroom offers plenty of space, and the home flows beautifully from room to room. Step outside and enjoy the spacious backyard, ideal for relaxing, entertaining, or letting the kids and pets run and play. If you’re looking for a move-in-ready home in a peaceful setting, this is the one. Don’t miss your chance to call 6 Orchard Street your next home! Call or text Auntonio Brown for your private showing. 765-407-6352.
Home Details
Home Type
- Single Family
Est. Annual Taxes
- $1,924
Year Built
- Built in 1998
Lot Details
- 0.32 Acre Lot
- Lot Dimensions are 84x165
Parking
- 2 Car Garage
Interior Spaces
- 1,469 Sq Ft Home
- 1-Story Property
- Living Room
- Dining Room
- First Floor Utility Room
Bedrooms and Bathrooms
- 3 Bedrooms
- Primary Bedroom Suite
- Bathroom on Main Level
- 2 Full Bathrooms
Schools
- Western Wayne Elementary And Middle School
- Western Wayne High School
Map
Home Values in the Area
Average Home Value in this Area
Tax History
| Year | Tax Paid | Tax Assessment Tax Assessment Total Assessment is a certain percentage of the fair market value that is determined by local assessors to be the total taxable value of land and additions on the property. | Land | Improvement |
|---|---|---|---|---|
| 2024 | $1,924 | $174,300 | $12,400 | $161,900 |
| 2023 | $1,804 | $163,500 | $12,400 | $151,100 |
| 2022 | $1,833 | $164,600 | $12,400 | $152,200 |
| 2021 | $1,715 | $153,700 | $12,400 | $141,300 |
| 2020 | $1,211 | $113,200 | $9,900 | $103,300 |
| 2019 | $481 | $105,800 | $12,200 | $93,600 |
| 2018 | $439 | $104,900 | $12,200 | $92,700 |
| 2017 | $485 | $107,200 | $12,200 | $95,000 |
| 2016 | $513 | $108,700 | $12,200 | $96,500 |
| 2014 | $500 | $108,800 | $12,200 | $96,600 |
| 2013 | $500 | $105,400 | $12,200 | $93,200 |
Property History
| Date | Event | Price | List to Sale | Price per Sq Ft | Prior Sale |
|---|---|---|---|---|---|
| 05/06/2025 05/06/25 | Pending | -- | -- | -- | |
| 04/10/2025 04/10/25 | For Sale | $240,000 | +39.9% | $163 / Sq Ft | |
| 05/22/2020 05/22/20 | Sold | $171,500 | +4.0% | $117 / Sq Ft | View Prior Sale |
| 04/17/2020 04/17/20 | Pending | -- | -- | -- | |
| 04/08/2020 04/08/20 | For Sale | $164,900 | -- | $112 / Sq Ft |
Purchase History
| Date | Type | Sale Price | Title Company |
|---|---|---|---|
| Warranty Deed | -- | None Listed On Document | |
| Warranty Deed | $171,500 | Empire Title | |
| Interfamily Deed Transfer | -- | -- | |
| Warranty Deed | -- | -- |
Mortgage History
| Date | Status | Loan Amount | Loan Type |
|---|---|---|---|
| Open | $175,000 | New Conventional | |
| Previous Owner | $161,500 | New Conventional | |
| Previous Owner | $137,902 | VA |
Source: Richmond Association of REALTORS®
MLS Number: 10050743
APN: 89-08-22-440-138.010-016
- Lot 105 Brookville Lake Resort Unit 2288 W. OLD STATE RO
- 228 Simmons St
- 132 E Main St
- 37 E Church St
- 214 W Main St
- 219 W Church St
- 102 N Pearl St
- 315 W Church St
- 710 W Parkway Dr
- 2212 E Cumberland Rd
- 1889 Spring St
- 287 N Milton St
- 210 Elm St
- 0 N Symonds Creek Rd
- 54 N Center St
- 111 S Central Ave
- 8419 S Leonard St
- 5687 Holtsclaw Rd
- 5288 S County Road 725 E
- 6460 E US Highway 40
