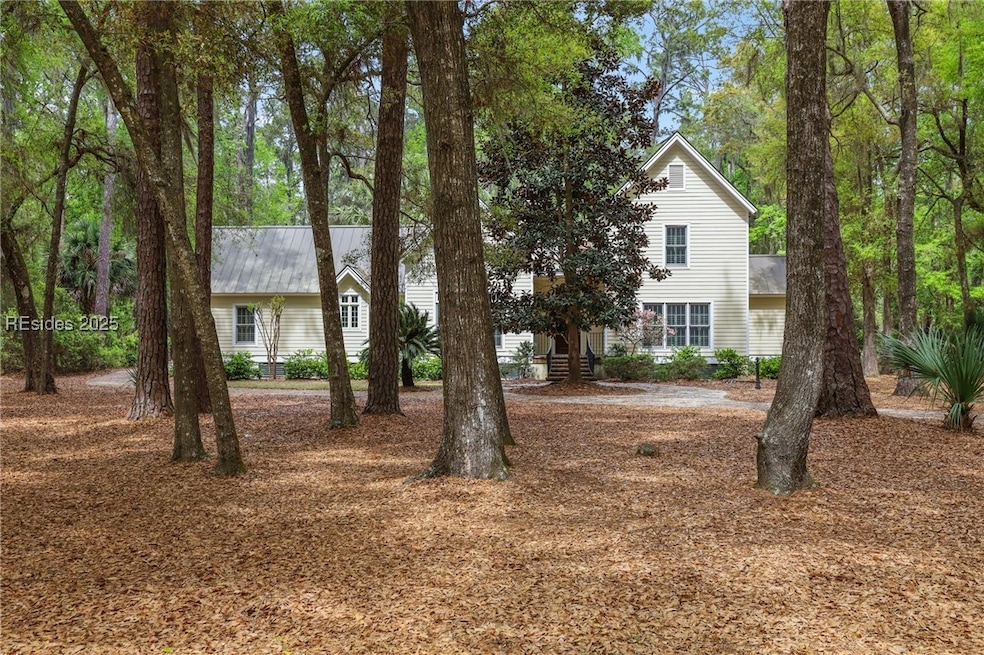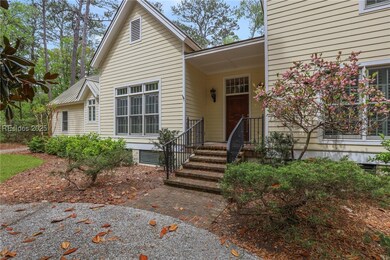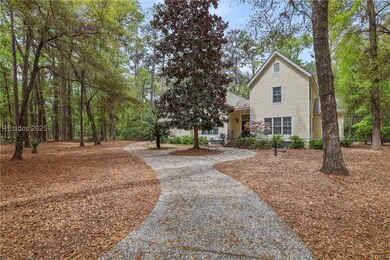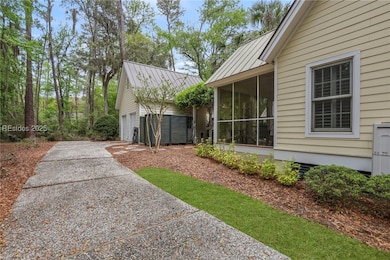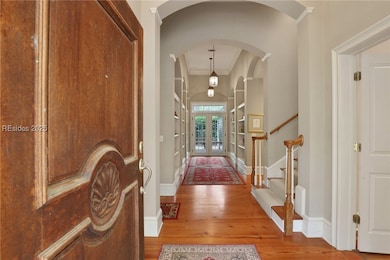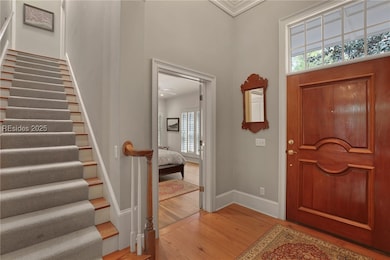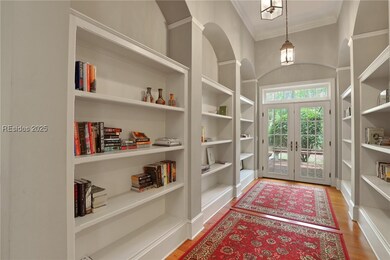6 Outer Banks Way Daufuskie Island, SC 29915
Daufuskie Island NeighborhoodEstimated payment $5,170/month
Highlights
- Community Beach Access
- Golf Course Community
- Fitness Center
- Hilton Head Island High School Rated A-
- Stables
- Clubhouse
About This Home
This spacious 4-bed, 4.5-bath home offers comfort & convenience, making it the perfect island retreat. Sold furnished and with two golf carts, this home is ready for you to move in and start enjoying the Haig Point lifestyle! Key Features & Upgrades include: all HVAC systems replaced, all high-end ductwork replaced (2022), replaced refrigerator, washer & dryer (2020), standing seam metal roof for durability & long lasting, vinyl flooring replaced throughout, maintained irrigation system for easy lawn maintenance. Located near the clubhouse, tennis/pickleball courts & fitness center, this home is perfect as a primary residence or second home.
Home Details
Home Type
- Single Family
Est. Annual Taxes
- $9,327
Year Built
- Built in 2002
Parking
- 2 Car Garage
- Driveway
Home Design
- Metal Roof
- Wood Siding
Interior Spaces
- 3,178 Sq Ft Home
- 2-Story Property
- Central Vacuum
- Furnished
- Bookcases
- Ceiling Fan
- Fireplace
- Entrance Foyer
- Family Room
- Dining Room
- Den
- Screened Porch
- Storage Room
- Utility Room
- Fire and Smoke Detector
- Attic
Kitchen
- Eat-In Kitchen
- Convection Oven
- Range
- Microwave
- Dishwasher
Flooring
- Wood
- Carpet
Bedrooms and Bathrooms
- 4 Bedrooms
- Primary Bedroom on Main
Laundry
- Laundry Room
- Dryer
Outdoor Features
- Outdoor Shower
- Courtyard
- Screened Patio
- Outdoor Grill
Utilities
- Zoned Heating and Cooling System
- Heat Pump System
Additional Features
- Southeast Facing Home
- Stables
Listing and Financial Details
- Tax Lot 144
- Assessor Parcel Number R800-022-00E-0067-0000
Community Details
Amenities
- Community Fire Pit
- Community Barbecue Grill
- Restaurant
- Clubhouse
Recreation
- Community Beach Access
- Golf Course Community
- Tennis Courts
- Pickleball Courts
- Bocce Ball Court
- Community Playground
- Fitness Center
- Community Pool
- Dog Park
- Trails
Additional Features
- Haig Point Subdivision
- Security Guard
Map
Home Values in the Area
Average Home Value in this Area
Tax History
| Year | Tax Paid | Tax Assessment Tax Assessment Total Assessment is a certain percentage of the fair market value that is determined by local assessors to be the total taxable value of land and additions on the property. | Land | Improvement |
|---|---|---|---|---|
| 2024 | $9,327 | $32,850 | $0 | $0 |
| 2023 | $9,327 | $32,850 | $0 | $0 |
| 2022 | $8,498 | $28,570 | $0 | $0 |
| 2021 | $8,134 | $28,570 | $0 | $0 |
| 2020 | $8,035 | $28,570 | $0 | $0 |
| 2019 | $7,935 | $28,570 | $0 | $0 |
| 2018 | $7,529 | $28,570 | $0 | $0 |
| 2017 | $6,798 | $24,840 | $0 | $0 |
| 2016 | $6,650 | $24,840 | $0 | $0 |
| 2014 | $2,059 | $24,840 | $0 | $0 |
Property History
| Date | Event | Price | List to Sale | Price per Sq Ft |
|---|---|---|---|---|
| 04/19/2025 04/19/25 | For Sale | $828,500 | 0.0% | $261 / Sq Ft |
| 03/19/2025 03/19/25 | Off Market | $828,500 | -- | -- |
Purchase History
| Date | Type | Sale Price | Title Company |
|---|---|---|---|
| Deed | $360,000 | -- |
Source: REsides
MLS Number: 451111
APN: R800-022-00E-0067-0000
- 7 Outer Banks Way
- 15 Outer Banks Way
- 6 Sea Island Ln
- 17 Sea Island Ln
- 19 Outer Banks Way
- 6 White Lantern
- 60 Forest Lake Dr
- 2 Forest Lake Dr
- 11 Port Passage
- 13 Port Passage
- 4 Port Passage
- 1090 Haig Point Rd
- 19 Port Passage
- 1113 Haig Point Rd
- 7 Prestwick Green
- 927 Haig Point Rd
- 6 Carnoustie Ct
- 43 Plantation Homes Dr
- 12 Lake Ridge Ct
- 17 Plantation Homes Dr
- 152 Avenue of Oaks Unit ID1316250P
- 13 Lighthouse Ln Unit ID1316252P
- 101 Lighthouse Rd Unit ID1316240P
- 31 Stoney Creek Rd Unit ID1316254P
- 77 Lighthouse Rd Unit ID1316249P
- 13 Dewberry Ln Unit ID1316245P
- 1 Laurel Ln Unit ID1316241P
- 36 Firethorn Ln Unit ID1316248P
- 104 Cordillo Pkwy Unit L3
- 59 Marsh Rabbit St
- 23 S Forest Beach Dr Unit ID1316237P
- 23 S Forest Beach Dr Unit ID1316238P
- 100 Helmsman Way Unit 401 Palmetto Bay Club
- 1 Tanglewood Dr Unit Sound end location
- 16 Pelican St
- 18 Spindle Ln
- 77 Ocean Ln Unit FL1-ID1316255P
- 28 Old Ct S Unit D
- 3 Shelter Cove Ln Unit 7450
- 29 Edgewater Cir
