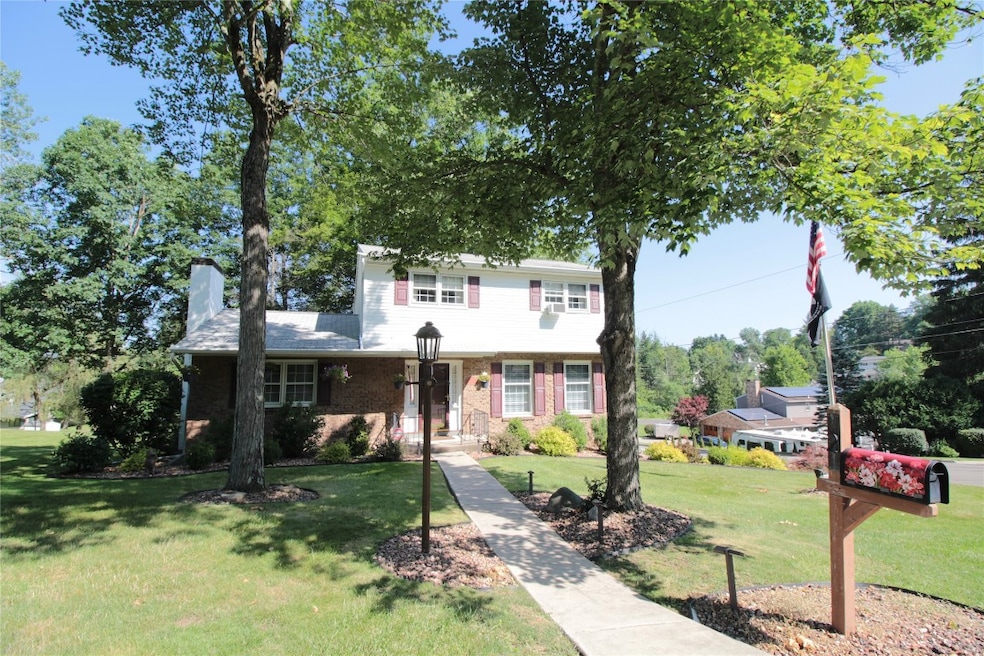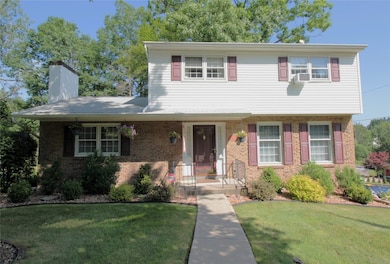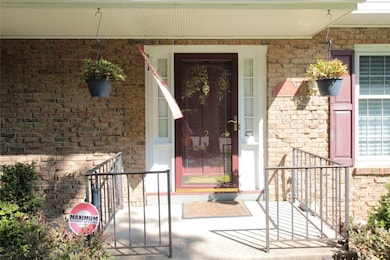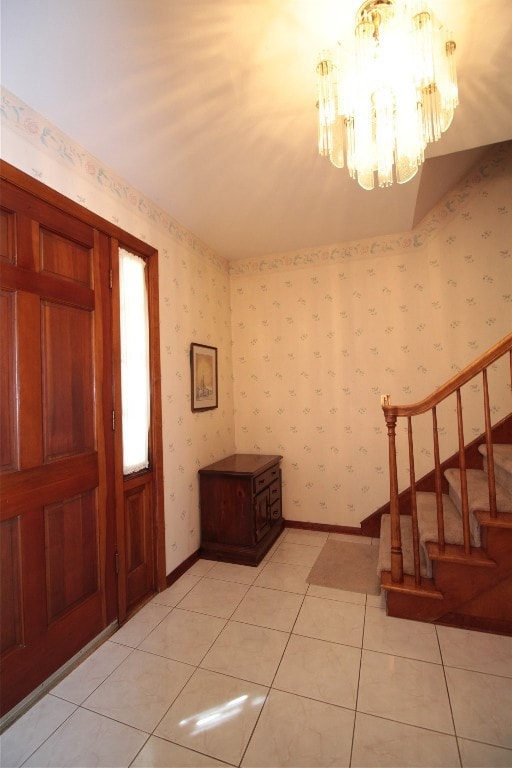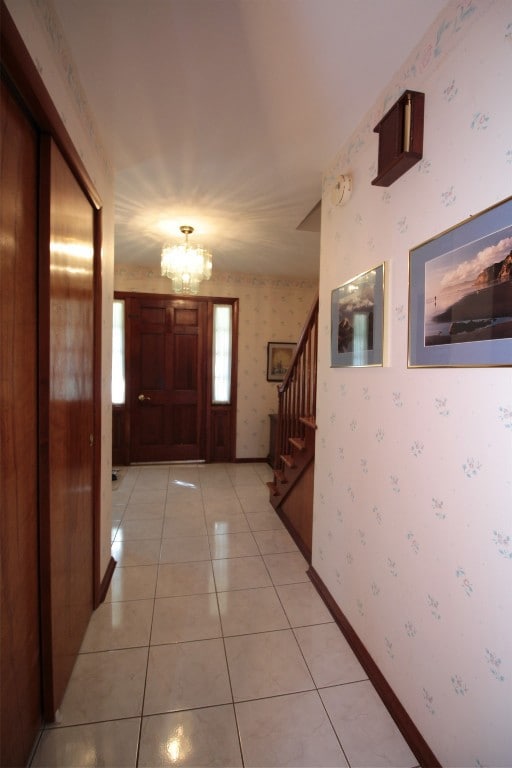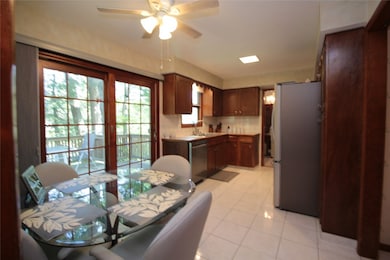
6 Overbrook Dr Apalachin, NY 13732
Estimated payment $2,249/month
Highlights
- Mature Trees
- Deck
- Attic
- Vestal Middle School Rated A-
- Wood Flooring
- Workshop
About This Home
Your next home awaits at 6 Overbrook(aka 2 Deborah) in Tioga Terrace. Step inside to cool Central AC as you enter into a true foyer, kick off your shoes & tour the main level rooms. A spacious living room leads to the dining room & then into the stainless steel applianced kitchen with eat in dining area & doors that go to the two tiered deck. Also, on the main level is a den with fireplace, full bath with shower & a small bonus room with closet that was used as an office. Upstairs is a full bath with tub, primary bedroom with two closets, two other bedrooms & a walk up attic for storage. Downstairs is the laundry area, mechanicals (forced hot air & central air) with a workshop space plus two oversized garage bays with a 7'10" ceiling. Concrete double wide driveway with a bonus driveway to park extra vehicles. Out back is a shed for additional storage. Large level lawn for this corner lot property. Nicely shaded. Move in ready. Qualified buyers may tour by appointment only. Be home soon
Listing Agent
JESSICA DILLENBECK REAL ESTATE LLC License #10491206257 Listed on: 07/17/2025
Home Details
Home Type
- Single Family
Est. Annual Taxes
- $6,859
Year Built
- Built in 1971
Lot Details
- Landscaped
- Level Lot
- Mature Trees
- Property is zoned 210, 210
Parking
- 2 Car Attached Garage
- Basement Garage
- Oversized Parking
- Garage Door Opener
- Driveway
Home Design
- Brick Exterior Construction
- Concrete Perimeter Foundation
Interior Spaces
- 1,736 Sq Ft Home
- 2-Story Property
- Den with Fireplace
- Workshop
- Walk-Out Basement
- Permanent Attic Stairs
- Free-Standing Range
Flooring
- Wood
- Carpet
- Tile
Bedrooms and Bathrooms
- 3 Bedrooms
- 2 Full Bathrooms
Laundry
- Dryer
- Washer
Outdoor Features
- Deck
- Open Patio
- Shed
Schools
- Tioga Hills Elementary School
Utilities
- Cooling System Mounted To A Wall/Window
- Forced Air Heating and Cooling System
- Gas Water Heater
Listing and Financial Details
- Assessor Parcel Number 493089-154-013-0002-009-000-0000
Map
Home Values in the Area
Average Home Value in this Area
Tax History
| Year | Tax Paid | Tax Assessment Tax Assessment Total Assessment is a certain percentage of the fair market value that is determined by local assessors to be the total taxable value of land and additions on the property. | Land | Improvement |
|---|---|---|---|---|
| 2024 | $6,848 | $122,300 | $14,400 | $107,900 |
| 2023 | $71 | $122,300 | $14,400 | $107,900 |
| 2022 | $6,772 | $122,300 | $14,400 | $107,900 |
| 2021 | $5,208 | $122,300 | $14,400 | $107,900 |
| 2020 | $5,336 | $122,300 | $14,400 | $107,900 |
| 2019 | $2,463 | $122,300 | $14,400 | $107,900 |
| 2018 | $4,887 | $122,300 | $14,400 | $107,900 |
| 2017 | $4,799 | $122,300 | $14,400 | $107,900 |
| 2016 | $4,731 | $122,300 | $14,400 | $107,900 |
| 2015 | -- | $122,300 | $14,400 | $107,900 |
| 2014 | -- | $122,300 | $14,400 | $107,900 |
Property History
| Date | Event | Price | Change | Sq Ft Price |
|---|---|---|---|---|
| 07/24/2025 07/24/25 | Pending | -- | -- | -- |
| 07/17/2025 07/17/25 | For Sale | $310,000 | -- | $179 / Sq Ft |
Similar Homes in Apalachin, NY
Source: Greater Binghamton Association of REALTORS®
MLS Number: 332069
APN: 493089-154-013-0002-009-000-0000
- 7 Overbrook Dr
- 167 Glann Rd
- 2060 Main St
- 344 Shady Hill Rd
- 380 Valley View Dr
- 41 Maryvale Dr
- 0 Gardner Rd
- 423 Mcfadden Rd
- 6 Canterbury Dr
- 26 Holiday Hill Rd
- 2 Wellington Dr
- 10 Deming Dr
- 0 Nuel Ct Unit 327444
- 987 Lillie Hill Rd
- 0 Baker Hill Rd
- 817 Tracy Creek Rd
- 1301 Echo Rd
- 874 Jones Rd
- 586 Lillie Hill Rd
- 598 Main St
