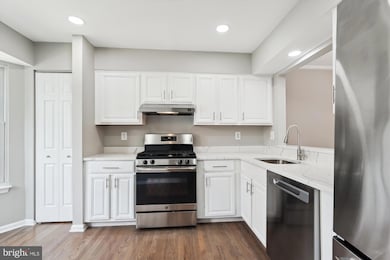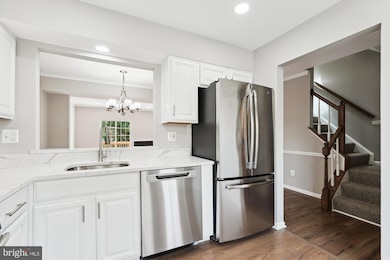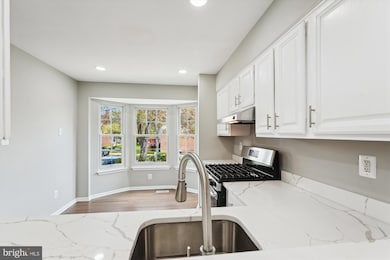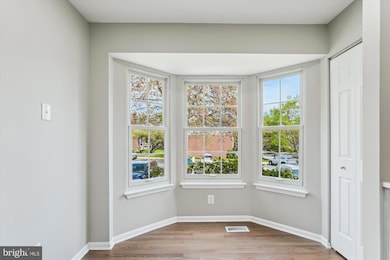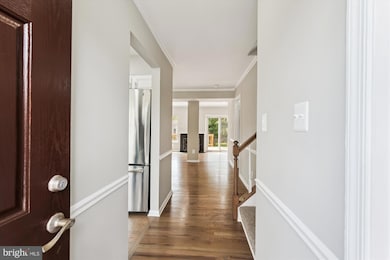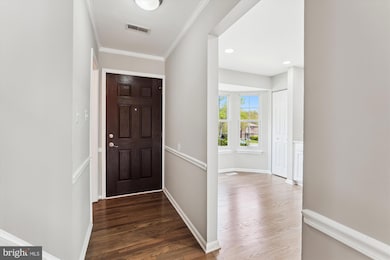
6 Owens Glen Ct North Potomac, MD 20878
Highlights
- Open Floorplan
- Colonial Architecture
- Wooded Lot
- Rachel Carson Elementary School Rated A
- Deck
- Vaulted Ceiling
About This Home
As of May 2025This luxurious town home with 3 BRs 3.5 BAs in North Potomac it's like a dream come true! With its beautifully refinished hardwood floors, designer kitchen, and open floor plan, it's perfect for entertaining and everyday living. The fact that it backs up to huge open spaces maintained by the HOA is a fantastic bonus, offering a serene and private atmosphere.Some of the standout features that include:- Freshly painted - New carpeting upper level- New flooring in lower level- The chef's kitchen with stainless steel appliances, Quartz countertops and hardwood floors- The vaulted ceiling with skylight on the upper level, adding natural light and ambiance- The wet bar in the lower level, perfect for hosting gatherings- The inviting living room with a fireplace, ideal for cozying up on chilly evenings- Recessed lights in kitchen, living room and lower level- Two assigned parking spaces- Conveniently located near shops and fine dining This lovely home has been meticulously maintained and thoughtfully updated, making it ready for its new owner to move in and enjoy all the amenities for years to come!
Last Agent to Sell the Property
Long & Foster Real Estate, Inc. Listed on: 04/25/2025

Townhouse Details
Home Type
- Townhome
Est. Annual Taxes
- $5,274
Year Built
- Built in 1989 | Remodeled in 2018
Lot Details
- 1,400 Sq Ft Lot
- Cul-De-Sac
- Wooded Lot
HOA Fees
- $63 Monthly HOA Fees
Home Design
- Colonial Architecture
- Brick Exterior Construction
- Permanent Foundation
- Asphalt Roof
Interior Spaces
- Property has 3 Levels
- Open Floorplan
- Wet Bar
- Vaulted Ceiling
- Skylights
- 1 Fireplace
- Screen For Fireplace
- Double Pane Windows
- Window Treatments
- Six Panel Doors
- Dining Area
- Wood Flooring
Kitchen
- Eat-In Country Kitchen
- Gas Oven or Range
- Dishwasher
- Upgraded Countertops
- Disposal
Bedrooms and Bathrooms
- 3 Bedrooms
- En-Suite Bathroom
Laundry
- Dryer
- Washer
Partially Finished Basement
- Front Basement Entry
- Sump Pump
Home Security
Parking
- On-Street Parking
- 2 Assigned Parking Spaces
- Unassigned Parking
Outdoor Features
- Deck
Schools
- Quince Orchard High School
Utilities
- Forced Air Heating and Cooling System
- Vented Exhaust Fan
- Natural Gas Water Heater
- Cable TV Available
Listing and Financial Details
- Tax Lot 41
- Assessor Parcel Number 160602299792
Community Details
Overview
- Association fees include common area maintenance, management, insurance, reserve funds, road maintenance, snow removal, trash
- Owens Glen Subdivision, Spacious Floorplan
- Owens Glen Community
Recreation
- Tennis Courts
- Community Playground
Additional Features
- Common Area
- Fire and Smoke Detector
Ownership History
Purchase Details
Home Financials for this Owner
Home Financials are based on the most recent Mortgage that was taken out on this home.Purchase Details
Home Financials for this Owner
Home Financials are based on the most recent Mortgage that was taken out on this home.Purchase Details
Home Financials for this Owner
Home Financials are based on the most recent Mortgage that was taken out on this home.Purchase Details
Similar Homes in the area
Home Values in the Area
Average Home Value in this Area
Purchase History
| Date | Type | Sale Price | Title Company |
|---|---|---|---|
| Deed | $580,000 | Rgs Title | |
| Deed | $343,888 | -- | |
| Deed | $343,888 | -- | |
| Deed | $343,888 | -- | |
| Deed | $343,888 | -- | |
| Deed | $160,000 | -- |
Mortgage History
| Date | Status | Loan Amount | Loan Type |
|---|---|---|---|
| Open | $464,000 | New Conventional | |
| Previous Owner | $246,985 | New Conventional | |
| Previous Owner | $257,916 | New Conventional | |
| Previous Owner | $257,916 | New Conventional |
Property History
| Date | Event | Price | Change | Sq Ft Price |
|---|---|---|---|---|
| 05/29/2025 05/29/25 | Sold | $580,000 | -0.9% | $289 / Sq Ft |
| 05/02/2025 05/02/25 | Pending | -- | -- | -- |
| 04/25/2025 04/25/25 | For Sale | $585,000 | 0.0% | $291 / Sq Ft |
| 09/14/2018 09/14/18 | Rented | $2,250 | 0.0% | -- |
| 09/01/2018 09/01/18 | Under Contract | -- | -- | -- |
| 08/04/2018 08/04/18 | For Rent | $2,250 | -- | -- |
Tax History Compared to Growth
Tax History
| Year | Tax Paid | Tax Assessment Tax Assessment Total Assessment is a certain percentage of the fair market value that is determined by local assessors to be the total taxable value of land and additions on the property. | Land | Improvement |
|---|---|---|---|---|
| 2024 | $5,274 | $427,200 | $173,200 | $254,000 |
| 2023 | $4,981 | $403,233 | $0 | $0 |
| 2022 | $4,513 | $379,267 | $0 | $0 |
| 2021 | $4,168 | $355,300 | $165,000 | $190,300 |
| 2020 | $4,168 | $354,400 | $0 | $0 |
| 2019 | $4,146 | $353,500 | $0 | $0 |
| 2018 | $4,135 | $352,600 | $165,000 | $187,600 |
| 2017 | $4,097 | $342,933 | $0 | $0 |
| 2016 | -- | $333,267 | $0 | $0 |
| 2015 | $3,512 | $323,600 | $0 | $0 |
| 2014 | $3,512 | $317,667 | $0 | $0 |
Agents Affiliated with this Home
-
S
Seller's Agent in 2025
Shawn Cartwright
Long & Foster
-
E
Seller Co-Listing Agent in 2025
Edmund Ko
Long & Foster
-
S
Buyer's Agent in 2025
Steve Kelley
Long & Foster
-
M
Seller's Agent in 2018
Mary Sokhor
Long & Foster
-
A
Seller Co-Listing Agent in 2018
Almaz Habteslassie
Fairfax Realty Premier
Map
Source: Bright MLS
MLS Number: MDMC2176224
APN: 06-02299792
- 15508 Summer Grove Ct
- 114 Lake St
- 11920 Darnestown Rd Unit V-4-C
- 11924 Darnestown Rd
- 12006 Citrus Grove Rd
- 11512 Cherry Grove Dr
- 4 Citrus Grove Ct
- 403 Kent Oaks Way
- 331 Kent Square Rd
- 12017 Winesap Terrace
- 11508 Piney Lodge Rd
- 612 Kent Oaks Way
- 520 Kersten St
- 802 Still Creek Ln
- 11501 Piney Lodge Rd
- 54 Orchard Dr
- 1 Turley Ct
- 461 Clayhall St
- 217 Hart Rd
- 222 Chestertown St

