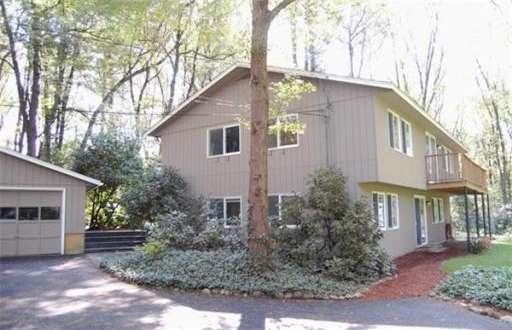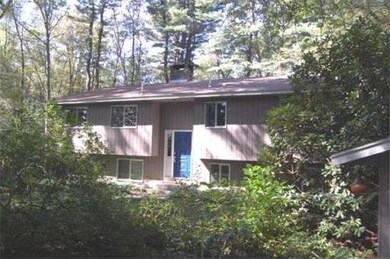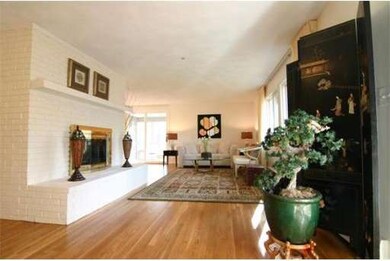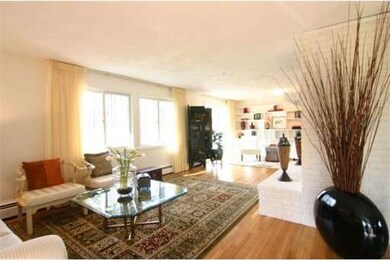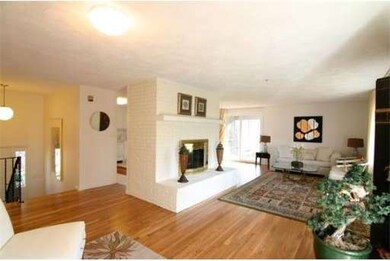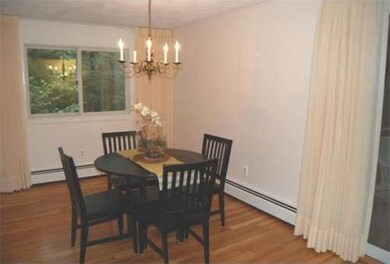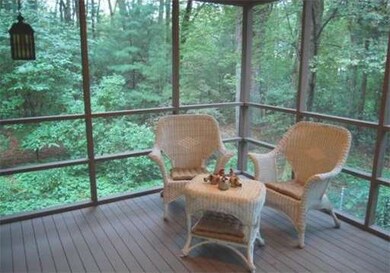
6 Page Rd Bedford, MA 01730
About This Home
As of August 2012Privacy abounds this very special home sited far off the road & surrounded by trees. The long driveway welcomes you to this 4 BR, 2 bath contemp split-entry that is located just steps from the Lexington line. Large windows allow an abundance of sunlight through to enjoy the spacious living room with gleaming hardwood floors and fireplace, formal dining room & lower level family room with fireplace. Enjoy the 2 brand new bathrooms with stunning tilework & granite vanities! Nature Lovers Delight!!
Last Agent to Sell the Property
Keller Williams Realty Boston Northwest Listed on: 09/22/2011

Home Details
Home Type
Single Family
Est. Annual Taxes
$103
Year Built
1975
Lot Details
0
Listing Details
- Lot Description: Wooded
- Special Features: None
- Property Sub Type: Detached
- Year Built: 1975
Interior Features
- Has Basement: Yes
- Fireplaces: 2
- Primary Bathroom: No
- Number of Rooms: 8
- Amenities: Conservation Area
- Electric: Circuit Breakers, 100 Amps
- Flooring: Tile, Wall to Wall Carpet, Hardwood
- Interior Amenities: Central Vacuum, Cable Available
- Basement: Full, Finished, Walk Out
- Bedroom 2: First Floor, 13X11
- Bedroom 3: Basement, 14X10
- Bedroom 4: Basement, 10X10
- Bathroom #1: First Floor
- Bathroom #2: Basement
- Kitchen: First Floor, 14X11
- Living Room: First Floor, 26X13
- Master Bedroom: First Floor, 15X13
- Master Bedroom Description: Hard Wood Floor
- Dining Room: First Floor, 14X8
- Family Room: Basement, 26X10
Exterior Features
- Construction: Frame
- Exterior: Clapboard
- Exterior Features: Enclosed Porch, Deck
- Foundation: Poured Concrete
Garage/Parking
- Garage Parking: Detached, Garage Door Opener
- Garage Spaces: 2
- Parking: Paved Driveway
- Parking Spaces: 6
Utilities
- Heat Zones: 2
- Hot Water: Tank
- Water/Sewer: City/Town Water, City/Town Sewer
- Utility Connections: for Electric Range, for Electric Oven, for Electric Dryer
Ownership History
Purchase Details
Home Financials for this Owner
Home Financials are based on the most recent Mortgage that was taken out on this home.Purchase Details
Home Financials for this Owner
Home Financials are based on the most recent Mortgage that was taken out on this home.Similar Homes in Bedford, MA
Home Values in the Area
Average Home Value in this Area
Purchase History
| Date | Type | Sale Price | Title Company |
|---|---|---|---|
| Deed | $267,000 | -- | |
| Deed | $262,000 | -- | |
| Leasehold Conv With Agreement Of Sale Fee Purchase Hawaii | $262,000 | -- |
Mortgage History
| Date | Status | Loan Amount | Loan Type |
|---|---|---|---|
| Open | $380,000 | Stand Alone Refi Refinance Of Original Loan | |
| Closed | $444,000 | New Conventional | |
| Closed | $10,000 | No Value Available | |
| Closed | $100,000 | New Conventional | |
| Closed | $170,000 | Purchase Money Mortgage | |
| Previous Owner | $235,800 | Purchase Money Mortgage |
Property History
| Date | Event | Price | Change | Sq Ft Price |
|---|---|---|---|---|
| 08/30/2012 08/30/12 | Sold | $555,000 | +1.1% | $281 / Sq Ft |
| 07/23/2012 07/23/12 | Pending | -- | -- | -- |
| 07/19/2012 07/19/12 | For Sale | $549,000 | +7.6% | $278 / Sq Ft |
| 03/01/2012 03/01/12 | Sold | $510,000 | -2.9% | $239 / Sq Ft |
| 01/16/2012 01/16/12 | Pending | -- | -- | -- |
| 10/28/2011 10/28/11 | Price Changed | $525,000 | -3.7% | $246 / Sq Ft |
| 09/22/2011 09/22/11 | For Sale | $545,000 | -- | $255 / Sq Ft |
Tax History Compared to Growth
Tax History
| Year | Tax Paid | Tax Assessment Tax Assessment Total Assessment is a certain percentage of the fair market value that is determined by local assessors to be the total taxable value of land and additions on the property. | Land | Improvement |
|---|---|---|---|---|
| 2025 | $103 | $858,700 | $553,600 | $305,100 |
| 2024 | $9,715 | $817,800 | $527,200 | $290,600 |
| 2023 | $9,460 | $758,000 | $496,200 | $261,800 |
| 2022 | $9,361 | $689,300 | $446,600 | $242,700 |
| 2021 | $5,937 | $689,300 | $446,600 | $242,700 |
| 2020 | $9,085 | $689,300 | $446,600 | $242,700 |
| 2019 | $5,441 | $686,700 | $446,600 | $240,100 |
| 2018 | $7,696 | $644,300 | $422,200 | $222,100 |
| 2017 | $8,916 | $602,000 | $379,900 | $222,100 |
| 2016 | $8,922 | $583,931 | $361,800 | $222,131 |
| 2015 | $8,537 | $583,931 | $361,800 | $222,131 |
| 2014 | $8,100 | $515,600 | $310,100 | $205,500 |
Agents Affiliated with this Home
-
Danielle Fleming

Seller's Agent in 2012
Danielle Fleming
MA Properties
(617) 997-9145
4 in this area
147 Total Sales
-
Debbie Spencer

Seller's Agent in 2012
Debbie Spencer
Keller Williams Realty Boston Northwest
(617) 285-7300
45 in this area
100 Total Sales
-
Sandra Saia
S
Buyer's Agent in 2012
Sandra Saia
Coldwell Banker Realty
(781) 844-6522
7 Total Sales
-
Stephen Stratford

Buyer's Agent in 2012
Stephen Stratford
William Raveis R.E. & Home Services
(781) 424-8538
2 in this area
88 Total Sales
Map
Source: MLS Property Information Network (MLS PIN)
MLS Number: 71291301
APN: BEDF-000066-000000-000011
- 18 Heritage Dr
- 24 Dunelm Rd
- 2 Overlook Dr Unit 2
- 2 Overlook Dr Unit 1
- 21 Houlton St
- 11 Dunelm Rd Unit 11
- 18 Overlook Dr Unit 2
- 48 Fifer Ln
- 2 Drummer Boy Way Unit 2
- 81 Page Rd
- 75 Page Rd Unit 20
- 75 Page Rd Unit 13
- 75 Page Rd Unit 9
- 49 Eldred St
- 41 Eldred St
- 3 Earl Rd
- 225 Middlesex Turnpike Unit 101
- 23 Ivan St
- 18 Robinson Rd
- 12 Ashby Rd
