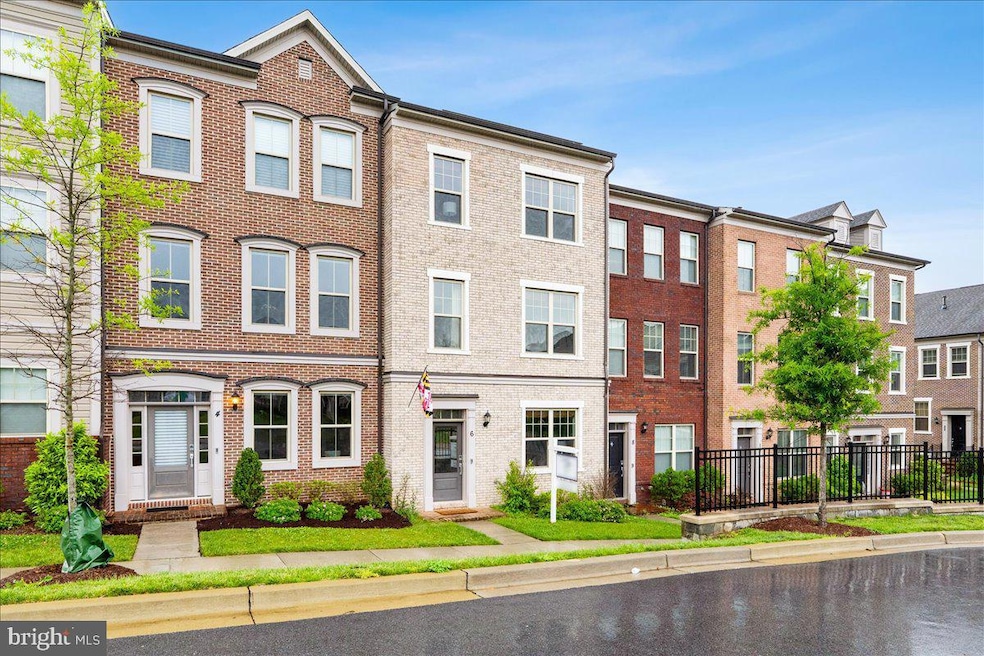
6 Painted Lady Way Clarksburg, MD 20871
Highlights
- Colonial Architecture
- 1 Fireplace
- 2 Car Attached Garage
- Seneca Valley High School Rated A-
- Community Pool
- Central Heating and Cooling System
About This Home
As of June 2025Welcome to 6 Painted Lady Way, a beautifully maintained townhome nestled in the highly desirable Cabin Branch community of Clarksburg. This home offers the perfect blend of comfort, style, and convenience—just minutes from I-270 for easy commuting to both Washington, D.C. and Frederick. Step inside to a bright and open main level designed for modern living. The spacious living room features a thoughtfully designed office or library nook—ideal for remote work, study, or quiet reading. With large windows and an inviting layout, it’s a space that feels both functional and relaxing. One of the standout features of this home is the expansive deck—perfect for outdoor dining, entertaining guests, or simply unwinding at the end of the day. Whether you're hosting a weekend get-together or enjoying a peaceful evening outdoors, this space truly elevates your lifestyle. Located close to parks, shopping, and community amenities, this home offers the best of Clarksburg living in a neighborhood known for its charm and walkability. Don’t miss the opportunity to make this exceptional home yours.
Townhouse Details
Home Type
- Townhome
Est. Annual Taxes
- $5,761
Year Built
- Built in 2020
Lot Details
- 1,500 Sq Ft Lot
HOA Fees
- $101 Monthly HOA Fees
Parking
- 2 Car Attached Garage
- Rear-Facing Garage
Home Design
- Colonial Architecture
- Slab Foundation
- Frame Construction
Interior Spaces
- Property has 3 Levels
- 1 Fireplace
Bedrooms and Bathrooms
- 3 Bedrooms
Utilities
- Central Heating and Cooling System
- Natural Gas Water Heater
Listing and Financial Details
- Tax Lot 28
- Assessor Parcel Number 160203789913
Community Details
Overview
- Cabin Branch Subdivision
Recreation
- Community Pool
Ownership History
Purchase Details
Home Financials for this Owner
Home Financials are based on the most recent Mortgage that was taken out on this home.Purchase Details
Home Financials for this Owner
Home Financials are based on the most recent Mortgage that was taken out on this home.Similar Homes in Clarksburg, MD
Home Values in the Area
Average Home Value in this Area
Purchase History
| Date | Type | Sale Price | Title Company |
|---|---|---|---|
| Deed | $575,250 | Legacyhouse Title | |
| Deed | $441,988 | First American Title Ins Co |
Mortgage History
| Date | Status | Loan Amount | Loan Type |
|---|---|---|---|
| Previous Owner | $75,000 | New Conventional | |
| Previous Owner | $425,600 | Balloon | |
| Previous Owner | $428,728 | New Conventional |
Property History
| Date | Event | Price | Change | Sq Ft Price |
|---|---|---|---|---|
| 07/11/2025 07/11/25 | Under Contract | -- | -- | -- |
| 07/10/2025 07/10/25 | Price Changed | $3,250 | 0.0% | $2 / Sq Ft |
| 06/12/2025 06/12/25 | Sold | $575,000 | 0.0% | $274 / Sq Ft |
| 06/12/2025 06/12/25 | For Rent | $3,350 | 0.0% | -- |
| 06/12/2025 06/12/25 | Price Changed | $3,350 | 0.0% | $2 / Sq Ft |
| 05/23/2025 05/23/25 | For Sale | $599,990 | -- | $286 / Sq Ft |
Tax History Compared to Growth
Tax History
| Year | Tax Paid | Tax Assessment Tax Assessment Total Assessment is a certain percentage of the fair market value that is determined by local assessors to be the total taxable value of land and additions on the property. | Land | Improvement |
|---|---|---|---|---|
| 2024 | $5,761 | $473,400 | $150,000 | $323,400 |
| 2023 | $5,579 | $458,767 | $0 | $0 |
| 2022 | $5,189 | $444,133 | $0 | $0 |
| 2021 | $4,980 | $429,500 | $150,000 | $279,500 |
| 2020 | $4,748 | $410,167 | $0 | $0 |
| 2019 | $1,434 | $130,000 | $0 | $0 |
| 2018 | $1,326 | $120,000 | $120,000 | $0 |
| 2017 | $1,410 | $120,000 | $0 | $0 |
Agents Affiliated with this Home
-
L
Seller's Agent in 2025
Li Ye
RE/MAX
-
T
Seller's Agent in 2025
Troyce Gatewood
Real Broker, LLC - Frederick
-
R
Seller Co-Listing Agent in 2025
Ricardo Diaz
Real Broker, LLC - Frederick
Map
Source: Bright MLS
MLS Number: MDMC2169144
APN: 02-03789913
- 22043 Broadway Ave Unit 401K
- 22035 Broadway Ave Unit 401F
- 22031 Broadway Ave Unit 401D
- 22038 Cabin Branch Ave Unit 407H
- 13240 Petrel St Unit 106
- 135 Limpkin Ave
- 13230 Petrel St Unit 2207
- 13916 Godwit St
- 13220 Petrel St Unit 4103
- 13220 Petrel St Unit 4105
- 13210 Petrel St Unit 3305
- 13210 Petrel St Unit 3304
- 119 Wheatear Alley
- 14032 Godwit St
- 22704 Cabin Branch Ave
- 14047 Wellspring Ave
- 22816 Broadway Ave
- 14068 Marketcenter Dr
- 14045 Marketcenter Dr
- 22013 Woodcock Way






