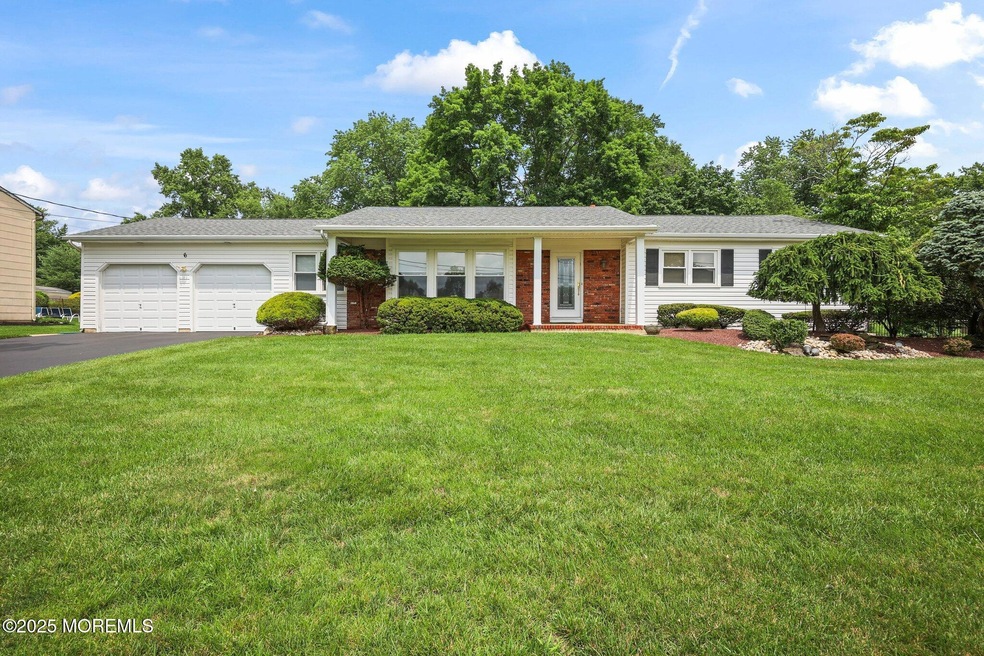
6 Pamela St Marlboro, NJ 07746
Estimated payment $4,857/month
Highlights
- Wood Flooring
- Bonus Room
- No HOA
- Marlboro High School Rated A
- Steam Shower
- Breakfast Area or Nook
About This Home
Impressive Ranch home in one of Marlboro's loveliest neighborhoods awaits YOU! Sitting majestically on parklike property, this well-maintained home offers an open & airy layout, 3 spacious bedrooms with extended closets in the primary suite, bonus room that can be used as office/guestroom, beautifully appointed expanded kitchen with skylight, SS appliances, center island and large breakfast area, 2 renovated baths, lovely living room w/custom window seats, gracious formal dining room, gleaming hardwood floors, recessed lights, finished basement, ample closets & storage w/cedar closet, newer roof, A/C, furnace and Generac Home Generator making the home worry free! Relax and entertain on the oversized patio and enjoy the tranquility of your surroundings. Fabulous location! A must see!
Home Details
Home Type
- Single Family
Est. Annual Taxes
- $9,235
Year Built
- Built in 1972
Lot Details
- 0.46 Acre Lot
- Lot Dimensions are 101 x 200
- Sprinkler System
- Landscaped with Trees
Parking
- 2 Car Direct Access Garage
- Garage Door Opener
- Driveway
Home Design
- Brick Exterior Construction
- Shingle Roof
- Vinyl Siding
Interior Spaces
- 1-Story Property
- Built-In Features
- Ceiling Fan
- Skylights
- Recessed Lighting
- Track Lighting
- Light Fixtures
- Blinds
- Window Screens
- Sliding Doors
- Bonus Room
- Finished Basement
- Basement Fills Entire Space Under The House
- Pull Down Stairs to Attic
- Home Security System
Kitchen
- Breakfast Area or Nook
- Eat-In Kitchen
- Double Self-Cleaning Oven
- Gas Cooktop
- Portable Range
- Microwave
- Dishwasher
- Kitchen Island
Flooring
- Wood
- Wall to Wall Carpet
- Ceramic Tile
Bedrooms and Bathrooms
- 3 Bedrooms
- 2 Full Bathrooms
- Primary Bathroom Bathtub Only
- Steam Shower
Laundry
- Dryer
- Washer
- Laundry Tub
Outdoor Features
- Patio
- Exterior Lighting
Schools
- Marlboro High School
Utilities
- Forced Air Heating and Cooling System
- Power Generator
- Natural Gas Water Heater
Community Details
- No Home Owners Association
- Whittier Oaks Subdivision
Listing and Financial Details
- Exclusions: Gas grill capped, bdrm track lights, ceiling fan bdrm as-is, kitchen hot water dispenser as-is
- Assessor Parcel Number 30-00333-0000-00003
Map
Home Values in the Area
Average Home Value in this Area
Tax History
| Year | Tax Paid | Tax Assessment Tax Assessment Total Assessment is a certain percentage of the fair market value that is determined by local assessors to be the total taxable value of land and additions on the property. | Land | Improvement |
|---|---|---|---|---|
| 2024 | $8,828 | $370,300 | $194,200 | $176,100 |
| 2023 | $8,828 | $370,300 | $194,200 | $176,100 |
| 2022 | $8,602 | $370,300 | $194,200 | $176,100 |
| 2021 | $8,517 | $370,300 | $194,200 | $176,100 |
| 2020 | $8,513 | $370,300 | $194,200 | $176,100 |
| 2019 | $8,517 | $370,300 | $194,200 | $176,100 |
| 2018 | $8,372 | $370,300 | $194,200 | $176,100 |
| 2017 | $8,210 | $370,300 | $194,200 | $176,100 |
| 2016 | $8,176 | $370,300 | $194,200 | $176,100 |
| 2015 | $7,954 | $365,700 | $194,200 | $171,500 |
| 2014 | $7,614 | $346,400 | $194,200 | $152,200 |
Property History
| Date | Event | Price | Change | Sq Ft Price |
|---|---|---|---|---|
| 07/23/2025 07/23/25 | Pending | -- | -- | -- |
| 07/09/2025 07/09/25 | For Sale | $750,000 | -- | -- |
Purchase History
| Date | Type | Sale Price | Title Company |
|---|---|---|---|
| Deed | -- | Counsellors Title | |
| Deed | -- | Counsellors Title | |
| Deed | -- | -- |
Mortgage History
| Date | Status | Loan Amount | Loan Type |
|---|---|---|---|
| Previous Owner | $35,000 | Unknown | |
| Previous Owner | $100,000 | Credit Line Revolving |
Similar Homes in Marlboro, NJ
Source: MOREMLS (Monmouth Ocean Regional REALTORS®)
MLS Number: 22520272
APN: 30-00333-0000-00003
- 14 Canadian Woods Rd
- 25 Canadian Woods Rd
- 126 Wyncrest Rd
- 39 Vista Dr
- 21 Alberta Dr
- 8 Eileen Ln
- 5 Pembroke Ct
- 121 Peasley Dr
- 2 Alison Ct
- 4 Lake Louise Rd
- 10 Brunswick Dr
- 39 Homestead Cir
- 3 Sugar Maple Ave
- 39 Longstreet Rd
- 156 Micki Dr
- 7 Colonial Ct
- 102 Pilot St
- 308 Pilot St
- 32 Peasley Dr
- 41 Lakeview Dr






