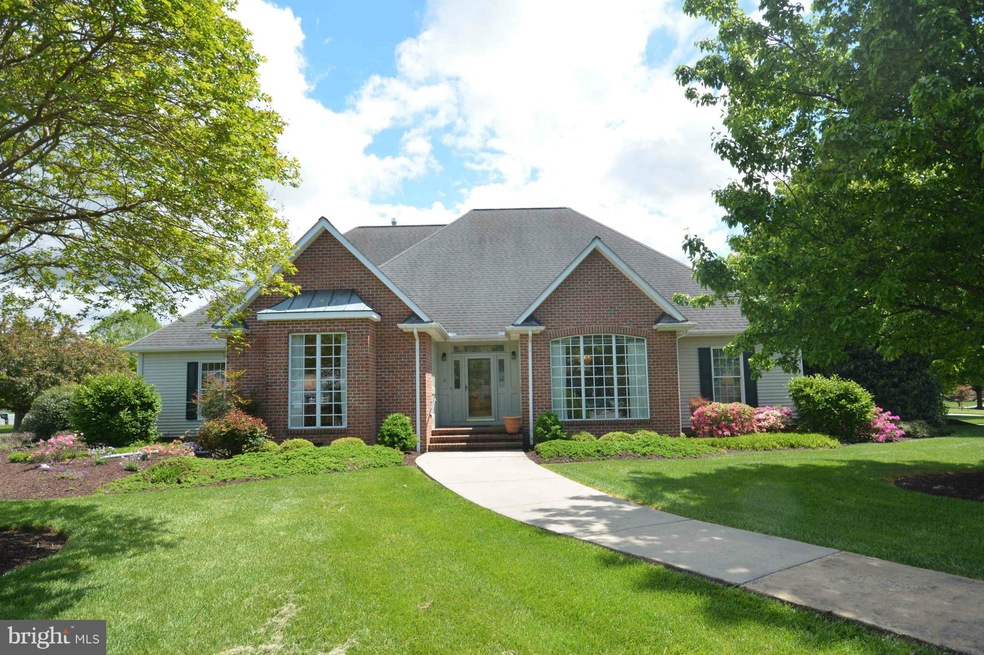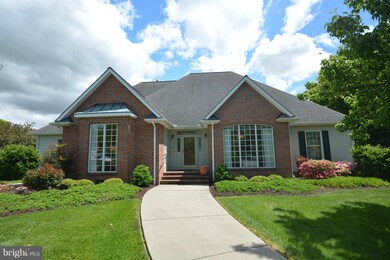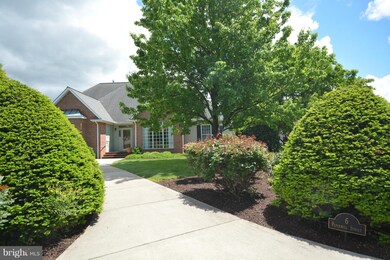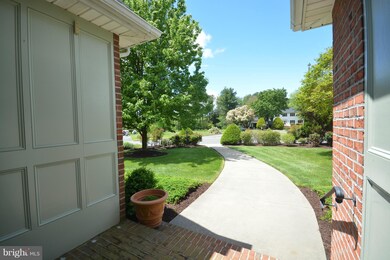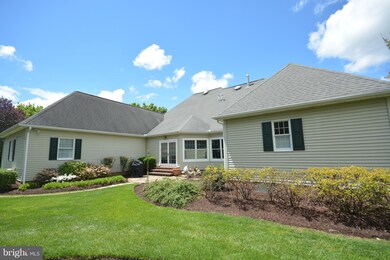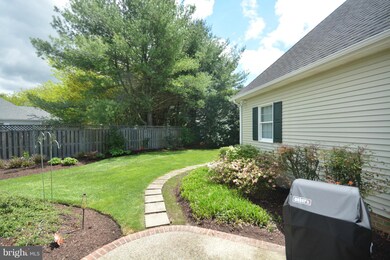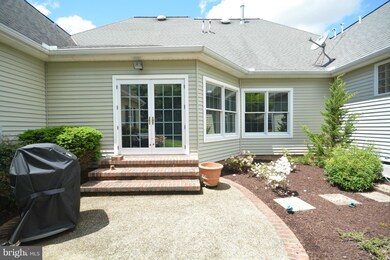
6 Papermill St Easton, MD 21601
Highlights
- Eat-In Gourmet Kitchen
- 0.45 Acre Lot
- Private Lot
- City View
- Open Floorplan
- French Architecture
About This Home
As of August 2025Spacious and unique 3400+ s.f., one level, beautifully landscaped, in-town home with every desirable amenity. Hardwood floors, corniced windows, family room with gas fireplace, den, enormous d.r., l.r., kitchen, laundry area, 4 brs, 3 full baths, powder room, garage, staired attic storage & heated and air conditioned workshop.
Last Agent to Sell the Property
Benson & Mangold, LLC License #79546 Listed on: 05/10/2016

Home Details
Home Type
- Single Family
Est. Annual Taxes
- $5,099
Year Built
- Built in 1995
Lot Details
- 0.45 Acre Lot
- West Facing Home
- Back Yard Fenced
- Landscaped
- Private Lot
- Premium Lot
- Sprinkler System
- The property's topography is level
- Property is in very good condition
Parking
- 2 Car Attached Garage
- Garage Door Opener
- Driveway
Home Design
- French Architecture
- Block Foundation
- Shingle Roof
- Composition Roof
- Vinyl Siding
Interior Spaces
- Property has 1 Level
- Open Floorplan
- Built-In Features
- Chair Railings
- Crown Molding
- Wainscoting
- Ceiling height of 9 feet or more
- Ceiling Fan
- Gas Fireplace
- Double Pane Windows
- Window Treatments
- Sliding Doors
- Entrance Foyer
- Family Room Off Kitchen
- Living Room
- Dining Room
- Den
- Wood Flooring
- City Views
- Crawl Space
Kitchen
- Eat-In Gourmet Kitchen
- Breakfast Area or Nook
- Built-In Self-Cleaning Oven
- Down Draft Cooktop
- Microwave
- Dishwasher
- Kitchen Island
- Disposal
- Instant Hot Water
Bedrooms and Bathrooms
- 4 Main Level Bedrooms
- En-Suite Primary Bedroom
- En-Suite Bathroom
- Whirlpool Bathtub
Laundry
- Front Loading Dryer
- Washer
Home Security
- Home Security System
- Storm Doors
Accessible Home Design
- Grab Bars
- Halls are 48 inches wide or more
Outdoor Features
- Outdoor Storage
Utilities
- Cooling System Utilizes Natural Gas
- Dehumidifier
- Electric Air Filter
- Cooling System Mounted In Outer Wall Opening
- Forced Air Zoned Heating and Cooling System
- Wall Furnace
- Vented Exhaust Fan
- Electric Water Heater
Community Details
- No Home Owners Association
- Built by WARREN CLEM WOODWORK, INC.
- Easton Subdivision
Listing and Financial Details
- Tax Lot 18
- Assessor Parcel Number 2101070401
Ownership History
Purchase Details
Home Financials for this Owner
Home Financials are based on the most recent Mortgage that was taken out on this home.Purchase Details
Home Financials for this Owner
Home Financials are based on the most recent Mortgage that was taken out on this home.Purchase Details
Home Financials for this Owner
Home Financials are based on the most recent Mortgage that was taken out on this home.Purchase Details
Home Financials for this Owner
Home Financials are based on the most recent Mortgage that was taken out on this home.Purchase Details
Similar Homes in Easton, MD
Home Values in the Area
Average Home Value in this Area
Purchase History
| Date | Type | Sale Price | Title Company |
|---|---|---|---|
| Deed | $605,000 | Eastern Shore Title Company | |
| Deed | $599,500 | Eastern Shore Title Co | |
| Deed | $495,000 | Eastern Shore Title Company | |
| Deed | $75,000 | -- |
Mortgage History
| Date | Status | Loan Amount | Loan Type |
|---|---|---|---|
| Open | $400,000 | Commercial | |
| Previous Owner | $199,500 | Commercial | |
| Previous Owner | $499,500 | Purchase Money Mortgage |
Property History
| Date | Event | Price | Change | Sq Ft Price |
|---|---|---|---|---|
| 08/08/2025 08/08/25 | Sold | $989,000 | 0.0% | $283 / Sq Ft |
| 07/21/2025 07/21/25 | Pending | -- | -- | -- |
| 07/18/2025 07/18/25 | For Sale | $989,000 | +63.5% | $283 / Sq Ft |
| 03/05/2019 03/05/19 | Sold | $605,000 | -3.8% | $173 / Sq Ft |
| 01/21/2019 01/21/19 | Pending | -- | -- | -- |
| 01/08/2019 01/08/19 | Price Changed | $629,000 | -3.2% | $180 / Sq Ft |
| 11/28/2018 11/28/18 | Price Changed | $649,500 | -4.3% | $186 / Sq Ft |
| 10/24/2018 10/24/18 | For Sale | $679,000 | +13.3% | $194 / Sq Ft |
| 02/10/2017 02/10/17 | Sold | $599,500 | -7.8% | $176 / Sq Ft |
| 02/03/2017 02/03/17 | Pending | -- | -- | -- |
| 02/03/2017 02/03/17 | For Sale | $650,000 | +31.3% | $191 / Sq Ft |
| 08/19/2016 08/19/16 | Sold | $495,000 | 0.0% | $146 / Sq Ft |
| 05/27/2016 05/27/16 | Pending | -- | -- | -- |
| 05/10/2016 05/10/16 | For Sale | $495,000 | -- | $146 / Sq Ft |
Tax History Compared to Growth
Tax History
| Year | Tax Paid | Tax Assessment Tax Assessment Total Assessment is a certain percentage of the fair market value that is determined by local assessors to be the total taxable value of land and additions on the property. | Land | Improvement |
|---|---|---|---|---|
| 2025 | $4,077 | $734,867 | $0 | $0 |
| 2024 | $4,077 | $686,100 | $115,100 | $571,000 |
| 2023 | $3,813 | $663,733 | $0 | $0 |
| 2022 | $3,479 | $641,367 | $0 | $0 |
| 2021 | $6,642 | $619,000 | $124,700 | $494,300 |
| 2020 | $3,187 | $563,467 | $0 | $0 |
| 2019 | $3,104 | $507,933 | $0 | $0 |
| 2018 | $2,601 | $452,400 | $106,900 | $345,500 |
| 2017 | $1,631 | $447,133 | $0 | $0 |
| 2016 | $1,583 | $441,867 | $0 | $0 |
| 2015 | $1,460 | $436,600 | $0 | $0 |
| 2014 | $1,460 | $436,600 | $0 | $0 |
Agents Affiliated with this Home
-
Janet Larson

Seller's Agent in 2025
Janet Larson
Benson & Mangold, LLC
(410) 310-1797
60 in this area
84 Total Sales
-
Judith Germain

Buyer's Agent in 2025
Judith Germain
Benson & Mangold, LLC
(410) 200-4168
33 in this area
112 Total Sales
-
Faye Roser

Seller's Agent in 2016
Faye Roser
Benson & Mangold, LLC
(410) 310-6356
12 in this area
16 Total Sales
Map
Source: Bright MLS
MLS Number: 1003750299
APN: 01-070401
- 1009 S Washington St
- 718 Wayside Ave
- 110 W Oak Ave
- 507 Decatur Place
- 506 Bainbridge Place
- 7475 Ocean Gateway
- 412 Trippe Ave
- 414 S Aurora St
- 28622 Clubhouse Dr
- 22 Londonderry Dr
- 7537 Tour Dr
- 34 Londonderry Dr
- 28530 Oakmont Dr
- 28520 Augusta Ct
- 203 E Earle Ave
- 29244 Corbin Pkwy
- 28421 Pinehurst Cir
- 28483 Pinehurst Cir
- 29387 Stoney Ridge Cir
- 28489 Wedgeway Cir
