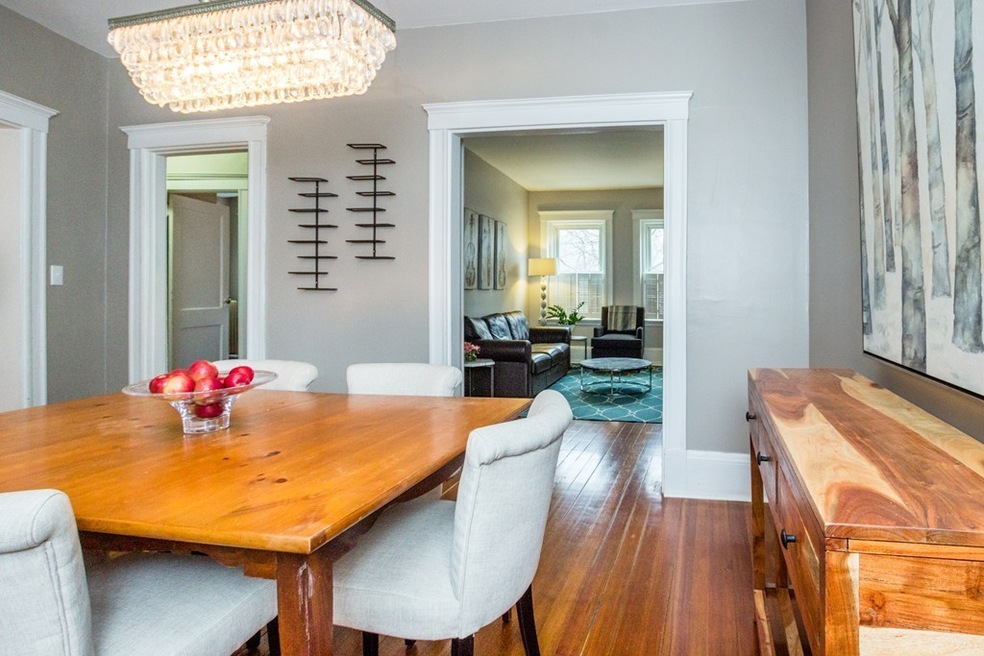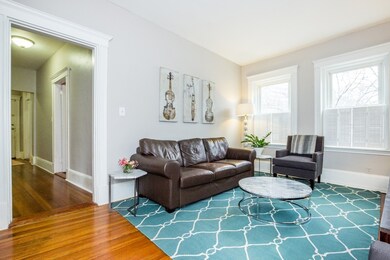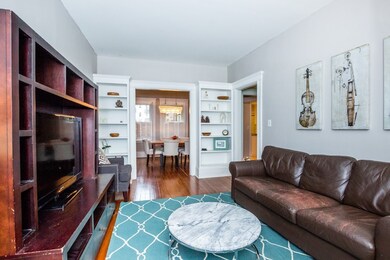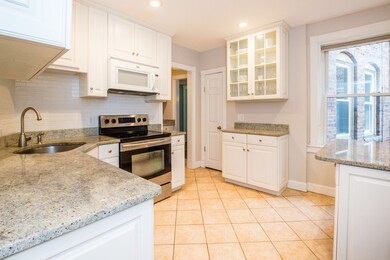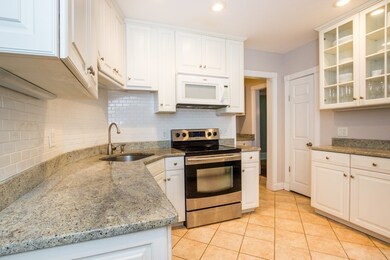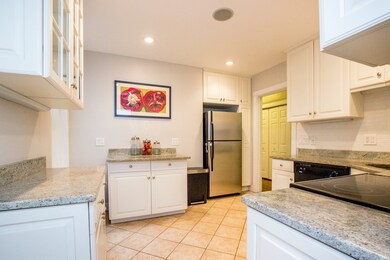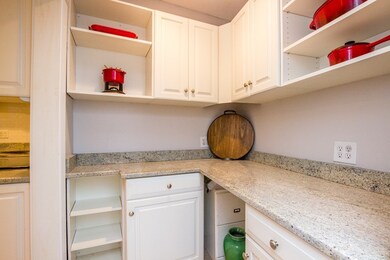
6 Parkway Rd Unit 1 Brookline, MA 02445
Coolidge Corner NeighborhoodHighlights
- Wood Flooring
- Amos A. Lawrence School Rated A+
- 4-minute walk to Brookline Avenue Playground
About This Home
As of June 2025Spacious, bright & sophisticated 1,234 sq ft Brookline home with THREE BEDROOMS & one bathroom. Tastefully updated with classic details throughout. This home offers a gracious living room with built-in bookshelves, formal dining room just off the kitchen & living room, large updated kitchen with granite counters, stainless appliances & tons of storage & counter space. Separate pantry off of kitchen provides even more counter space & storage- could also be used as an office. Beautiful moldings & privacy shutters around large windows. Well proportioned bedrooms offer comfortable living. Updated bathroom has classic black/white tiled details, deep tub, and linen closet. Huge basement storage space included! Laundry is one flight down. Superb location on the walking paths of the Emerald Necklace- 5 min walk to Longwood Med, under 10 min walk to three T stops (D/E), 60/65 busses stop nearby! Transferable rental parking available for 2 cars.
Property Details
Home Type
- Condominium
Est. Annual Taxes
- $7,779
Year Built
- Built in 1925
HOA Fees
- $284 per month
Kitchen
- Range
- Microwave
- Freezer
- Dishwasher
- Disposal
Flooring
- Wood Flooring
Utilities
- Window Unit Cooling System
- Radiator
Additional Features
- Basement
Community Details
- Pets Allowed
Listing and Financial Details
- Assessor Parcel Number B:134 L:0013 S:0006
Ownership History
Purchase Details
Home Financials for this Owner
Home Financials are based on the most recent Mortgage that was taken out on this home.Purchase Details
Home Financials for this Owner
Home Financials are based on the most recent Mortgage that was taken out on this home.Purchase Details
Home Financials for this Owner
Home Financials are based on the most recent Mortgage that was taken out on this home.Purchase Details
Home Financials for this Owner
Home Financials are based on the most recent Mortgage that was taken out on this home.Purchase Details
Home Financials for this Owner
Home Financials are based on the most recent Mortgage that was taken out on this home.Purchase Details
Purchase Details
Similar Homes in the area
Home Values in the Area
Average Home Value in this Area
Purchase History
| Date | Type | Sale Price | Title Company |
|---|---|---|---|
| Condominium Deed | $900,000 | None Available | |
| Deed | -- | -- | |
| Deed | -- | -- | |
| Deed | $765,000 | -- | |
| Deed | $765,000 | -- | |
| Not Resolvable | $664,000 | -- | |
| Deed | $447,000 | -- | |
| Deed | $447,000 | -- | |
| Deed | $155,500 | -- | |
| Deed | $155,500 | -- | |
| Deed | $139,500 | -- | |
| Deed | $139,500 | -- |
Mortgage History
| Date | Status | Loan Amount | Loan Type |
|---|---|---|---|
| Previous Owner | $300,000 | Purchase Money Mortgage | |
| Previous Owner | $400,000 | Unknown | |
| Previous Owner | $531,200 | Adjustable Rate Mortgage/ARM | |
| Previous Owner | $348,573 | No Value Available | |
| Previous Owner | $22,350 | No Value Available |
Property History
| Date | Event | Price | Change | Sq Ft Price |
|---|---|---|---|---|
| 06/17/2025 06/17/25 | Sold | $900,000 | -5.2% | $729 / Sq Ft |
| 04/08/2025 04/08/25 | Pending | -- | -- | -- |
| 03/19/2025 03/19/25 | For Sale | $949,000 | +24.1% | $769 / Sq Ft |
| 04/10/2018 04/10/18 | Sold | $765,000 | -3.0% | $620 / Sq Ft |
| 03/20/2018 03/20/18 | Pending | -- | -- | -- |
| 02/24/2018 02/24/18 | For Sale | $789,000 | +18.8% | $639 / Sq Ft |
| 07/01/2015 07/01/15 | Sold | $664,000 | 0.0% | $538 / Sq Ft |
| 04/30/2015 04/30/15 | Pending | -- | -- | -- |
| 04/14/2015 04/14/15 | Off Market | $664,000 | -- | -- |
| 04/07/2015 04/07/15 | For Sale | $599,000 | -- | $485 / Sq Ft |
Tax History Compared to Growth
Tax History
| Year | Tax Paid | Tax Assessment Tax Assessment Total Assessment is a certain percentage of the fair market value that is determined by local assessors to be the total taxable value of land and additions on the property. | Land | Improvement |
|---|---|---|---|---|
| 2025 | $7,779 | $788,100 | $0 | $788,100 |
| 2024 | $7,549 | $772,700 | $0 | $772,700 |
| 2023 | $7,403 | $742,500 | $0 | $742,500 |
| 2022 | $7,417 | $727,900 | $0 | $727,900 |
| 2021 | $7,063 | $720,700 | $0 | $720,700 |
| 2020 | $6,744 | $713,600 | $0 | $713,600 |
| 2019 | $6,062 | $647,000 | $0 | $647,000 |
| 2018 | $5,882 | $621,800 | $0 | $621,800 |
| 2017 | $5,688 | $575,700 | $0 | $575,700 |
| 2016 | $5,454 | $523,400 | $0 | $523,400 |
| 2015 | $5,082 | $475,800 | $0 | $475,800 |
| 2014 | $4,805 | $421,900 | $0 | $421,900 |
Agents Affiliated with this Home
-

Seller's Agent in 2025
Jenny Searles Margulies
First Boston Realty International
(317) 407-7439
3 in this area
30 Total Sales
-

Buyer's Agent in 2025
AJ Arstamyan
Coldwell Banker Realty - Boston
(617) 594-4047
1 in this area
31 Total Sales
-
H
Seller's Agent in 2018
Hugh Geiger
First Boston Realty International
(617) 407-8570
2 Total Sales
-
B
Buyer's Agent in 2018
Barrie Stavis
Keller Williams Realty Boston-Metro | Back Bay
27 Total Sales
-

Seller's Agent in 2015
Lexi Crivon
Coldwell Banker Realty - Brookline
(617) 877-3748
3 in this area
55 Total Sales
-

Buyer's Agent in 2015
Brett DeRocker
First Boston Realty International
(617) 482-3333
63 Total Sales
Map
Source: MLS Property Information Network (MLS PIN)
MLS Number: 72286834
APN: BROO-000134-000013-000006
- 216 Aspinwall Ave
- 214 Aspinwall Ave Unit 2
- 382 Riverway Unit 8
- 390 Riverway Unit 24
- 390 Riverway Unit 15
- 50-52 Linden Place
- 58 Kent St Unit 404
- 58 Kent St Unit 305
- 58 Kent St Unit 304
- 58 Kent St Unit 402
- 58 Kent St Unit 401
- 232 Kent St
- 15 Francis St Unit 33
- 48 Kent St Unit 1
- 157 Aspinwall Ave
- 18 Eldora St
- 20 Linden Place
- 14 Linden St Unit 8
- 44 Washington St Unit 713
- 44 Washington St Unit 917
