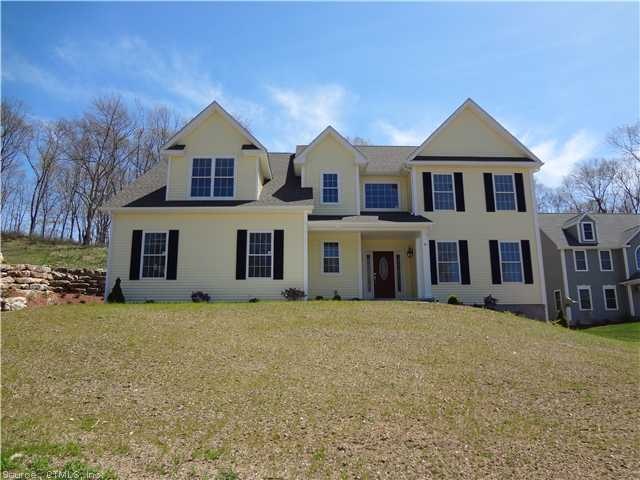
6 Pear Grove East Lyme, CT 06333
Highlights
- Colonial Architecture
- Attic
- Thermal Windows
- East Lyme Middle School Rated A-
- 1 Fireplace
- Cul-De-Sac
About This Home
As of August 2017Price reduction!Brand new construction nestled neatly in a culdesac!This 4 bdrm col offers granite,tile,hw,tray ceiling, ss appl w/open fl plan.Save money with energy eff.To the max w/on demand hw,high eff furnace,led lights & high density foam!Come see!
Still have the option to choose flooring on the 2nd floor!
Last Agent to Sell the Property
Coldwell Banker Realty License #RES.0792739 Listed on: 02/03/2012

Home Details
Home Type
- Single Family
Est. Annual Taxes
- $7,295
Year Built
- Built in 2011
Lot Details
- 0.73 Acre Lot
- Cul-De-Sac
HOA Fees
- $62 Monthly HOA Fees
Home Design
- Colonial Architecture
- Vinyl Siding
Interior Spaces
- 3,140 Sq Ft Home
- 1 Fireplace
- Thermal Windows
- Unfinished Basement
- Basement Fills Entire Space Under The House
- Attic or Crawl Hatchway Insulated
Bedrooms and Bathrooms
- 4 Bedrooms
Parking
- 2 Car Attached Garage
- Driveway
Schools
- Flanders Elementary School
- ELMS Middle School
- East Lyme High School
Utilities
- Central Air
- Heating System Uses Propane
- Propane Water Heater
- Cable TV Available
Ownership History
Purchase Details
Home Financials for this Owner
Home Financials are based on the most recent Mortgage that was taken out on this home.Purchase Details
Home Financials for this Owner
Home Financials are based on the most recent Mortgage that was taken out on this home.Similar Homes in the area
Home Values in the Area
Average Home Value in this Area
Purchase History
| Date | Type | Sale Price | Title Company |
|---|---|---|---|
| Warranty Deed | $535,000 | -- | |
| Warranty Deed | $460,000 | -- | |
| Warranty Deed | $535,000 | -- | |
| Warranty Deed | $460,000 | -- |
Mortgage History
| Date | Status | Loan Amount | Loan Type |
|---|---|---|---|
| Open | $380,000 | Stand Alone Refi Refinance Of Original Loan | |
| Closed | $384,000 | Stand Alone Refi Refinance Of Original Loan | |
| Closed | $401,250 | New Conventional | |
| Previous Owner | $414,000 | New Conventional |
Property History
| Date | Event | Price | Change | Sq Ft Price |
|---|---|---|---|---|
| 08/18/2017 08/18/17 | Sold | $535,000 | -6.1% | $170 / Sq Ft |
| 08/03/2017 08/03/17 | Pending | -- | -- | -- |
| 05/31/2017 05/31/17 | Price Changed | $569,900 | -0.5% | $181 / Sq Ft |
| 05/04/2017 05/04/17 | For Sale | $572,900 | +24.5% | $182 / Sq Ft |
| 07/27/2012 07/27/12 | Sold | $460,000 | -11.4% | $146 / Sq Ft |
| 06/15/2012 06/15/12 | Pending | -- | -- | -- |
| 02/03/2012 02/03/12 | For Sale | $519,000 | -- | $165 / Sq Ft |
Tax History Compared to Growth
Tax History
| Year | Tax Paid | Tax Assessment Tax Assessment Total Assessment is a certain percentage of the fair market value that is determined by local assessors to be the total taxable value of land and additions on the property. | Land | Improvement |
|---|---|---|---|---|
| 2025 | $12,917 | $461,160 | $126,280 | $334,880 |
| 2024 | $12,152 | $461,160 | $126,280 | $334,880 |
| 2023 | $11,474 | $461,160 | $126,280 | $334,880 |
| 2022 | $10,994 | $461,160 | $126,280 | $334,880 |
| 2021 | $10,477 | $367,500 | $124,390 | $243,110 |
| 2020 | $10,803 | $380,940 | $124,390 | $256,550 |
| 2019 | $10,739 | $380,940 | $124,390 | $256,550 |
| 2018 | $10,419 | $380,940 | $124,390 | $256,550 |
| 2017 | $9,965 | $380,940 | $124,390 | $256,550 |
| 2016 | $8,780 | $346,220 | $84,420 | $261,800 |
| 2015 | $8,555 | $346,220 | $84,420 | $261,800 |
| 2014 | $8,320 | $346,220 | $84,420 | $261,800 |
Agents Affiliated with this Home
-
Banglian Gao

Seller's Agent in 2017
Banglian Gao
United Realty Plus
(860) 518-2068
38 in this area
171 Total Sales
-
Lisa Bernard

Seller's Agent in 2012
Lisa Bernard
Coldwell Banker Realty
(860) 287-0508
15 in this area
109 Total Sales
-
Annie Kaye Nowak

Buyer's Agent in 2012
Annie Kaye Nowak
Coldwell Banker Realty
(860) 460-6859
12 in this area
69 Total Sales
Map
Source: SmartMLS
MLS Number: E255228
APN: ELYM-002901-000157
- 8 Pumpkin Grove
- 41 Scott Rd
- 5 Pumpkin Grove
- 11 Pumpkin Grove
- 33 Plum Hill Rd
- 14 Pumpkin Grove
- 16 Pumpkin Grove
- 2 Naomi Ln
- Waramaug Plan at Riverside Reserve
- Lillinonah Plan at Riverside Reserve
- Highland Plan at Riverside Reserve
- Hayward Plan at Riverside Reserve
- Ashford Plan at Riverside Reserve
- 33 Arbor Crossing
- 10 Esther Pond Ln
- 270 N Bride Brook Rd
- 6 Willow Ln
- 34 Willow Ln
- 13 Charter Oak Dr
- 1 Hathaway Rd
