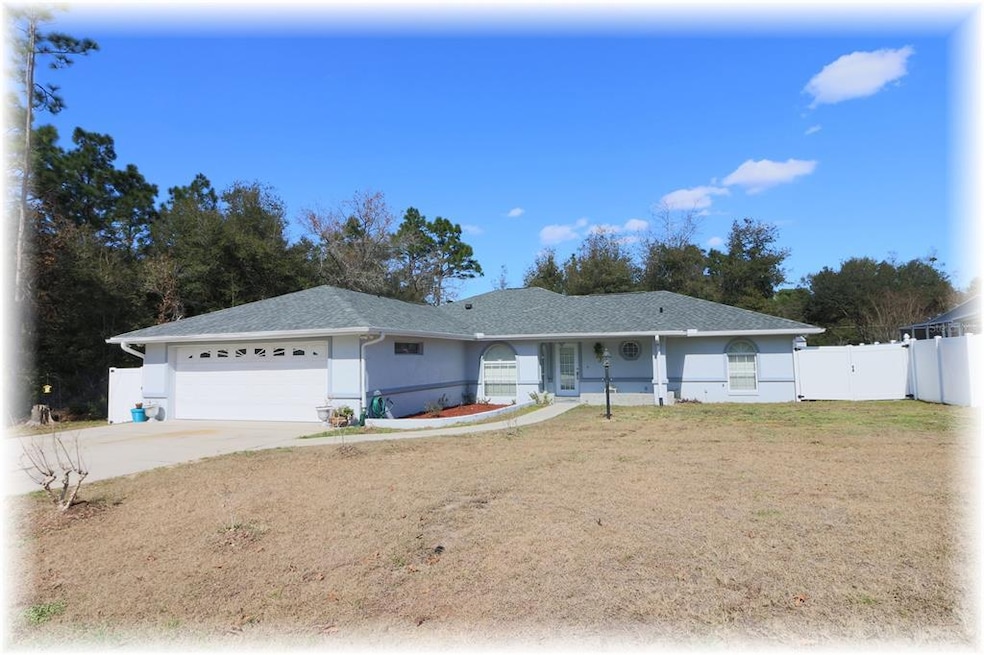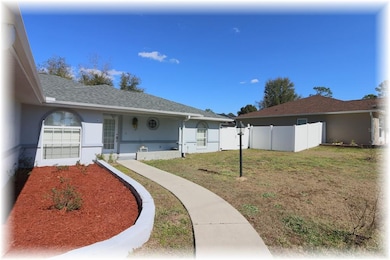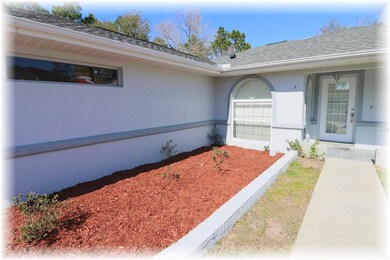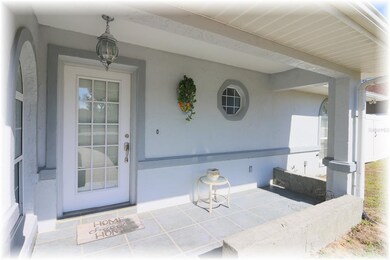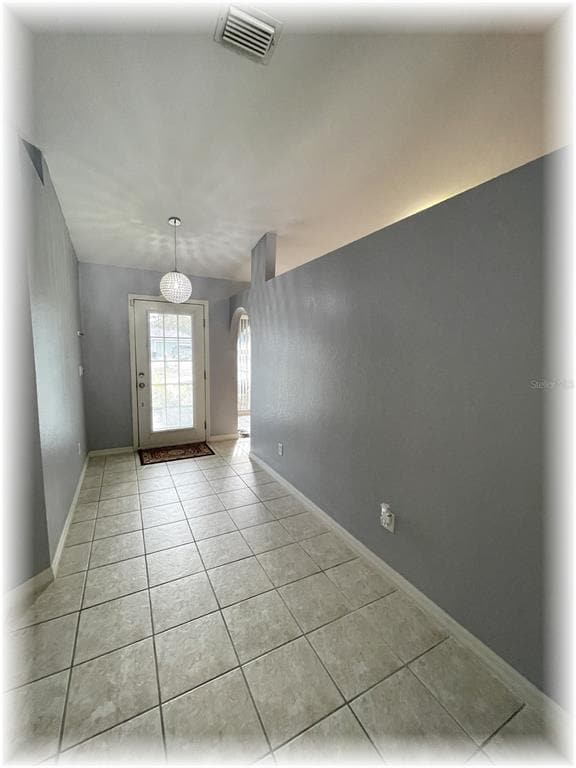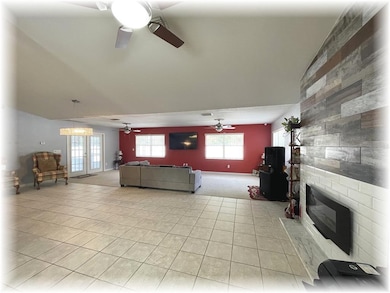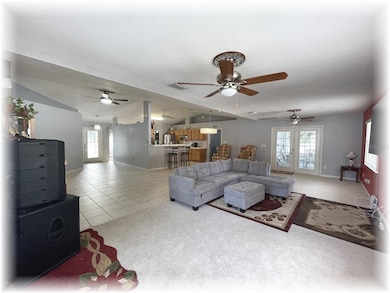
6 Pecan Run Way Ocala, FL 34472
Silver Spring Shores NeighborhoodHighlights
- Open Floorplan
- Living Room with Fireplace
- Wood Flooring
- Forest High School Rated A-
- Cathedral Ceiling
- Great Room
About This Home
As of April 2022MOVE IN READY – HUGE WITH 2197 SQ FT LIVING AREA – AND BRAND NEW ROOF TOO! LONG FRONT WALKWAY BRINGS YOU ONTO FRONT PORCH – LONG TILE FOYER OPENS TO MASSIVE LIVING RM WITH CATH CEILINGS & DECORATOR FIREPLACE ALL OPEN TO HUGE FAMILY SIZE KITCHEN – HAS RAISED BAR PLUS LOTS & LOTS OF WOOD CABINETS, TILE COUNTERTOPS, ALL APPLS PLUS CENTER ISLAND PERFECT FOR COOKING – OPEN TO TILE BREAKFAST NOOK – MASTER BEDRM HAS NEWER WOOD LAM FLOORING PLUS WALKIN CLOSET – GLAMOUR TILE MASTER BATHRM HAS RAISED DBL SINKS, CORNER GARDEN TUB, SEP STEPIN SHOWER PLUS PRIVATE POWDER RM – GOOD SIZED GUEST BEDRMS BOTH HAS NEWER WOOD LAM FLOORING – ALL BEDRMS HAVE PADDLE FANS WITH LIGHTS – LARGE TILE GUEST BATHRM HAS TUB/SHOWER COMBO – MASSIVE TILE INS LAUNDRY RM HAS PLENTY OF ROOM FOR FREEZER AND EXTRA REFRIG – OVERSIZED GARAGE HAS STORAGE AREA & WIFI GD OPENER – TILE SCREEN PORCH LEADS OUT OF LARGE VINYL FENCED BACKYARD WITH MASSIVE CONCRETE PAD FOR FAMILY FUN AND HAS DET WORKSHOP TOO! YOU ARE GOING TO LOVE THIS HOME!
Last Agent to Sell the Property
RE/MAX FOXFIRE - HWY 40 License #0459674 Listed on: 02/09/2022

Home Details
Home Type
- Single Family
Est. Annual Taxes
- $2,129
Year Built
- Built in 1999
Lot Details
- 10,019 Sq Ft Lot
- Lot Dimensions are 80x125
- South Facing Home
- Vinyl Fence
- Cleared Lot
- Property is zoned R1
Parking
- 2 Car Attached Garage
- Ground Level Parking
- Garage Door Opener
- Driveway
- Open Parking
Home Design
- Slab Foundation
- Shingle Roof
- Concrete Siding
- Stucco
Interior Spaces
- 2,197 Sq Ft Home
- 1-Story Property
- Open Floorplan
- Cathedral Ceiling
- Ceiling Fan
- Electric Fireplace
- Blinds
- French Doors
- Great Room
- Family Room Off Kitchen
- Living Room with Fireplace
- Breakfast Room
- Inside Utility
- Laundry Room
Kitchen
- Eat-In Kitchen
- Range
- Microwave
- Dishwasher
- Solid Surface Countertops
- Disposal
Flooring
- Wood
- Carpet
- Laminate
- Ceramic Tile
Bedrooms and Bathrooms
- 3 Bedrooms
- Split Bedroom Floorplan
- Walk-In Closet
- 2 Full Bathrooms
Home Security
- Home Security System
- Fire and Smoke Detector
Outdoor Features
- Screened Patio
- Separate Outdoor Workshop
- Shed
- Front Porch
Schools
- Greenway Elementary School
- Fort King Middle School
- Forest High School
Utilities
- Central Heating and Cooling System
- Thermostat
- Well
- Electric Water Heater
- Septic Tank
- Cable TV Available
Community Details
- No Home Owners Association
- Silver Spgs Shores Un 21 Subdivision
Listing and Financial Details
- Down Payment Assistance Available
- Homestead Exemption
- Visit Down Payment Resource Website
- Legal Lot and Block 21 / 441
- Assessor Parcel Number 9021-0441-21
Ownership History
Purchase Details
Home Financials for this Owner
Home Financials are based on the most recent Mortgage that was taken out on this home.Purchase Details
Home Financials for this Owner
Home Financials are based on the most recent Mortgage that was taken out on this home.Purchase Details
Purchase Details
Home Financials for this Owner
Home Financials are based on the most recent Mortgage that was taken out on this home.Similar Homes in Ocala, FL
Home Values in the Area
Average Home Value in this Area
Purchase History
| Date | Type | Sale Price | Title Company |
|---|---|---|---|
| Warranty Deed | $295,000 | Affiliated Title Of Central Fl | |
| Warranty Deed | $235,000 | Affiliated Ttl Of Ctrl Fl Lt | |
| Quit Claim Deed | $100 | None Listed On Document | |
| Warranty Deed | $127,000 | 1St Quality Title ,Llc |
Mortgage History
| Date | Status | Loan Amount | Loan Type |
|---|---|---|---|
| Open | $280,250 | New Conventional | |
| Previous Owner | $117,650 | New Conventional |
Property History
| Date | Event | Price | Change | Sq Ft Price |
|---|---|---|---|---|
| 04/11/2022 04/11/22 | Sold | $295,000 | +132.3% | $134 / Sq Ft |
| 03/07/2022 03/07/22 | Off Market | $127,000 | -- | -- |
| 02/12/2022 02/12/22 | Pending | -- | -- | -- |
| 02/08/2022 02/08/22 | For Sale | $299,900 | +27.6% | $137 / Sq Ft |
| 04/22/2021 04/22/21 | Sold | $235,000 | 0.0% | $107 / Sq Ft |
| 04/06/2021 04/06/21 | Pending | -- | -- | -- |
| 04/01/2021 04/01/21 | For Sale | $235,000 | +85.0% | $107 / Sq Ft |
| 06/10/2016 06/10/16 | Sold | $127,000 | +5.9% | $58 / Sq Ft |
| 04/18/2016 04/18/16 | Pending | -- | -- | -- |
| 04/13/2016 04/13/16 | For Sale | $119,900 | -- | $55 / Sq Ft |
Tax History Compared to Growth
Tax History
| Year | Tax Paid | Tax Assessment Tax Assessment Total Assessment is a certain percentage of the fair market value that is determined by local assessors to be the total taxable value of land and additions on the property. | Land | Improvement |
|---|---|---|---|---|
| 2023 | $5,073 | $299,957 | $23,000 | $276,957 |
| 2022 | $3,622 | $246,390 | $16,000 | $230,390 |
| 2021 | $2,129 | $148,000 | $0 | $0 |
| 2020 | $2,110 | $145,957 | $0 | $0 |
| 2019 | $2,077 | $142,675 | $0 | $0 |
| 2018 | $1,974 | $140,015 | $6,000 | $134,015 |
| 2017 | $2,529 | $135,624 | $5,200 | $130,424 |
| 2016 | $1,334 | $100,235 | $0 | $0 |
| 2015 | $1,337 | $99,538 | $0 | $0 |
| 2014 | $1,261 | $98,748 | $0 | $0 |
Agents Affiliated with this Home
-

Seller's Agent in 2022
Donna Johnson-Phillips
RE/MAX FOXFIRE - HWY 40
(352) 843-1988
22 in this area
44 Total Sales
-

Buyer's Agent in 2022
Jorge Barreiro
TCT REALTY GROUP LLC
(888) 883-8509
49 in this area
186 Total Sales
-

Seller's Agent in 2021
Jean Julme
CENTRIC REALTY SERVICES LLC
(321) 280-0658
3 in this area
49 Total Sales
-
J
Seller Co-Listing Agent in 2021
John Joseph
CENTRIC REALTY SERVICES LLC
(407) 629-4420
4 in this area
99 Total Sales
-

Seller's Agent in 2016
Cathy Robinson
COLDWELL BANKER ELLISON REALTY O
(352) 812-3137
18 in this area
83 Total Sales
Map
Source: Stellar MLS
MLS Number: OM634000
APN: 9021-0441-21
- 11 Pecan Run Ct
- 5524 Pecan Rd
- 9 Pecan Pass Trace
- 10 Pecan Ln
- 11 Pecan Pass Loop
- 12 Pecan Run
- 33 Pecan Pass Run
- 37 Pecan Pass Trail
- 33 Pecan Pass Trail
- 0 Pecan Pass Unit MFRO6313761
- 56 Redwood Rd
- 80 Pecan Run Course
- 64 Pecan Run
- 5 Redwood Trace Run
- 5410 Pecan Rd
- 50 Pecan Run Course
- 161 Pecan Dr
- 3 Redwood Run Radial
- 0 Pecan Run Radial
- 5 Pecan Pass
