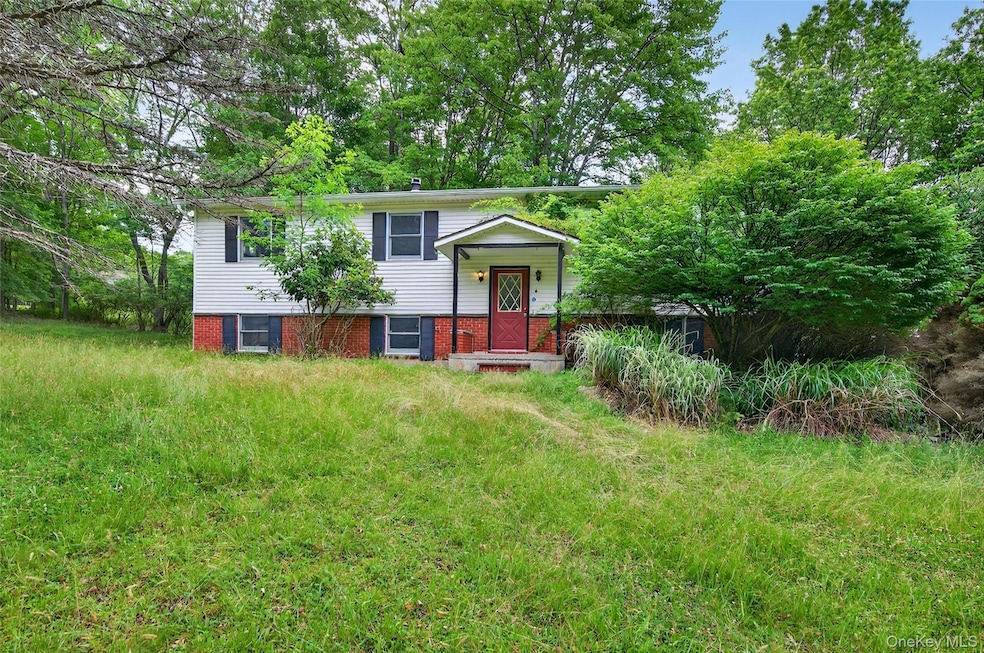6 Pine Ave Mountain Dale, NY 12763
Estimated payment $2,395/month
Highlights
- 1.07 Acre Lot
- Wood Burning Stove
- Partially Wooded Lot
- Deck
- Raised Ranch Architecture
- Corner Lot
About This Home
NEWLY RENOVATED!!!! Your Dream Summer Escape in the Catskills – Just 2 Hours from NYC!
Welcome to this NEWLY RENOVATED, charming 4-bedroom ranch nestled on over an acre in peaceful MOUNTAIN DALE , NY. Whether you're looking for a summer retreat or year-round comfort, this home delivers space, serenity, and style—just a short stroll to the village and minutes to all the beauty the Catskills offer. This 4 bedroom Ranch w/Primary bedroom suite. Has large closets, and full bath!
Enjoy a NEWLY UPDATED spacious eat-in kitchen! You will love the beautiful new counters, and wood floors! An elegant formal dining room that flows onto a huge deck—perfect for summer BBQs and unforgettable gatherings. Storage is abundant with a 2-car garage, huge driveway for more parking needs, an attic, and two sheds. Special features include: Central Air, Central Vac, Wood-burning stove, and a Whole House Generator to keep you powered up no matter the season.
This is the kind of home meant to be enjoyed for generations. Come experience the magic of summer in Mountain Dale!
Listing Agent
Absolute Real Estate of NY Inc License #31SI0977170 Listed on: 05/07/2025
Home Details
Home Type
- Single Family
Est. Annual Taxes
- $7,702
Year Built
- Built in 1986
Lot Details
- 1.07 Acre Lot
- Corner Lot
- Level Lot
- Partially Wooded Lot
Parking
- 2 Car Garage
- 2 Carport Spaces
- Driveway
- Off-Street Parking
Home Design
- Raised Ranch Architecture
- Frame Construction
- Aluminum Siding
- Vinyl Siding
Interior Spaces
- 1,685 Sq Ft Home
- Central Vacuum
- Chandelier
- Wood Burning Stove
- Formal Dining Room
- Laminate Flooring
Kitchen
- Eat-In Kitchen
- Gas Oven
- Microwave
- Dishwasher
Bedrooms and Bathrooms
- 4 Bedrooms
- En-Suite Primary Bedroom
Laundry
- Laundry Room
- Dryer
- Washer
Finished Basement
- Walk-Out Basement
- Basement Fills Entire Space Under The House
- Fireplace in Basement
Outdoor Features
- Deck
- Shed
- Private Mailbox
Schools
- Benjamin Cosor Elementary School
- Fallsburg Junior-Senior High Middle School
- Fallsburg Junior-Senior High School
Utilities
- Central Air
- Baseboard Heating
- Hot Water Heating System
- Heating System Uses Oil
- Cable TV Available
Listing and Financial Details
- Assessor Parcel Number 2889-046-0-0002-022-005
Map
Home Values in the Area
Average Home Value in this Area
Tax History
| Year | Tax Paid | Tax Assessment Tax Assessment Total Assessment is a certain percentage of the fair market value that is determined by local assessors to be the total taxable value of land and additions on the property. | Land | Improvement |
|---|---|---|---|---|
| 2024 | $7,448 | $94,500 | $12,200 | $82,300 |
| 2023 | $7,536 | $94,500 | $12,200 | $82,300 |
| 2022 | $7,514 | $94,500 | $12,200 | $82,300 |
| 2021 | $7,688 | $94,500 | $12,200 | $82,300 |
| 2020 | $7,743 | $94,500 | $12,200 | $82,300 |
| 2019 | $7,812 | $94,500 | $12,200 | $82,300 |
| 2018 | $7,812 | $94,500 | $12,200 | $82,300 |
| 2017 | $6,943 | $94,500 | $12,200 | $82,300 |
| 2016 | $6,861 | $94,500 | $12,200 | $82,300 |
| 2015 | -- | $94,500 | $12,200 | $82,300 |
| 2014 | -- | $94,500 | $12,200 | $82,300 |
Property History
| Date | Event | Price | Change | Sq Ft Price |
|---|---|---|---|---|
| 08/29/2025 08/29/25 | Pending | -- | -- | -- |
| 07/08/2025 07/08/25 | Price Changed | $329,000 | -6.0% | $195 / Sq Ft |
| 05/07/2025 05/07/25 | For Sale | $350,000 | +40.0% | $208 / Sq Ft |
| 01/30/2023 01/30/23 | Sold | $250,000 | -10.7% | $171 / Sq Ft |
| 12/16/2022 12/16/22 | Pending | -- | -- | -- |
| 09/12/2022 09/12/22 | For Sale | $280,000 | +12.0% | $192 / Sq Ft |
| 09/09/2022 09/09/22 | Off Market | $250,000 | -- | -- |
| 07/08/2022 07/08/22 | Price Changed | $280,000 | 0.0% | $192 / Sq Ft |
| 07/08/2022 07/08/22 | For Sale | $280,000 | +12.0% | $192 / Sq Ft |
| 05/04/2022 05/04/22 | Pending | -- | -- | -- |
| 04/27/2022 04/27/22 | Off Market | $250,000 | -- | -- |
| 03/31/2022 03/31/22 | For Sale | $279,400 | -- | $192 / Sq Ft |
Purchase History
| Date | Type | Sale Price | Title Company |
|---|---|---|---|
| Deed | $250,000 | None Available | |
| Deed | $174,900 | -- |
Mortgage History
| Date | Status | Loan Amount | Loan Type |
|---|---|---|---|
| Open | $225,000 | Purchase Money Mortgage | |
| Previous Owner | $157,410 | New Conventional | |
| Previous Owner | $1,397 | Unknown |
Source: OneKey® MLS
MLS Number: 859293
APN: 482889 46.-2-22.5
- 11 Spring Glen Rd
- 38 Post Hill Rd
- 45 Spring Glen Rd
- 10 Hillside Rd
- 0 Church Rd
- 14 Ann Ln
- 6 Shirley Dr
- 3 Shirley Dr
- 120 Spring Glen Rd
- 1433 County Road 56
- 343 Park Hill Rd
- 21 Harvard Square Rd
- 17 Harvard Square
- 128 Rosemond Rd
- *** Mountaindale Rd
- 25.5 Glen Wild Rd
- 68 Cauthers Ln
- 184 Lucks Rd
- 23 Diane Blvd
- 13 4th St







