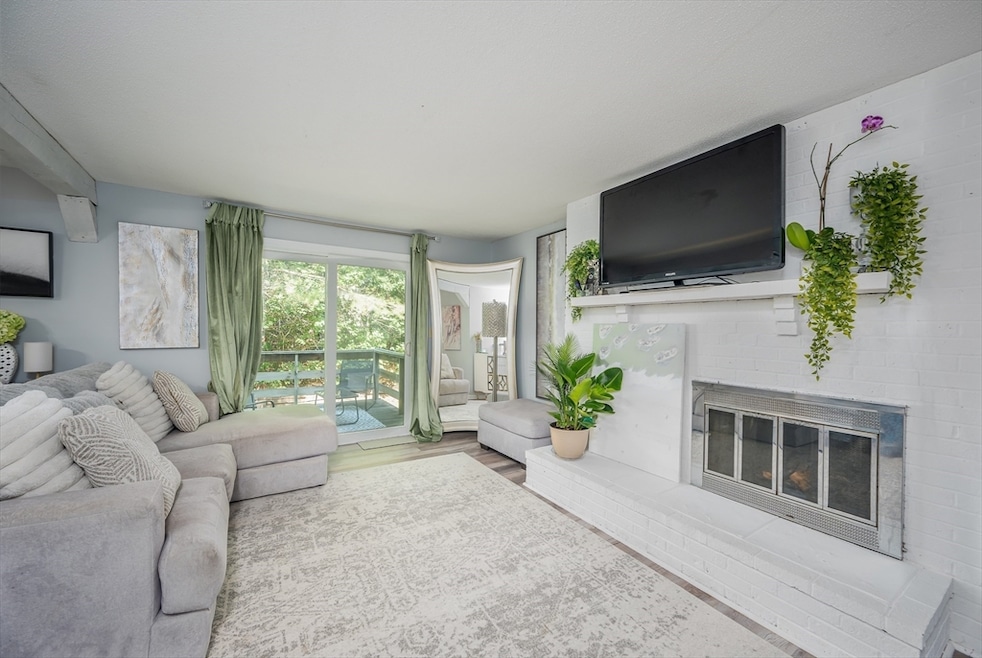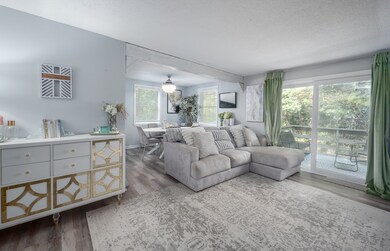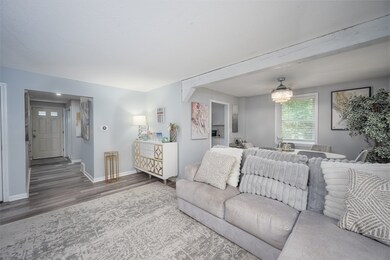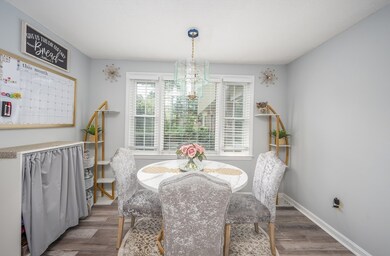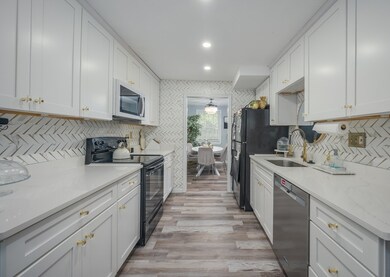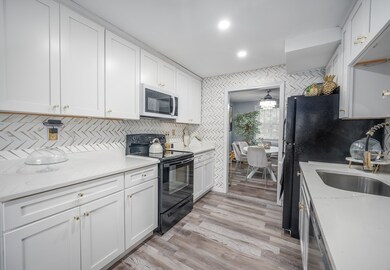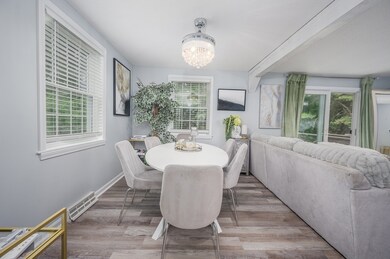6 Pinebrook Ln Unit 6 South Easton, MA 02375
Estimated payment $2,583/month
Total Views
8,744
3
Beds
1.5
Baths
1,364
Sq Ft
$312
Price per Sq Ft
Highlights
- Clubhouse
- Deck
- Corner Lot
- Easton Middle School Rated A-
- 1 Fireplace
- Community Pool
About This Home
Welcome to 6 Pinebrook Lane unit 6! Turnkey 3 bedroom 4 level Townhouse located in highly sought after Rolling Pines in Easton. This home has so much to offer with its spacious open layout, central air, large deck, finished basement with wet bar, as well as updates to the kitchen and bathrooms. All you have to do is move right in. Showings begin at first open house Saturday August 9th 12-2.
Townhouse Details
Home Type
- Townhome
Est. Annual Taxes
- $4,242
Year Built
- Built in 1979
Home Design
- Entry on the 1st floor
- Frame Construction
- Shingle Roof
Interior Spaces
- 4-Story Property
- 1 Fireplace
- Vinyl Flooring
- Basement
Kitchen
- Range
- Dishwasher
Bedrooms and Bathrooms
- 3 Bedrooms
- Primary bedroom located on second floor
Parking
- 2 Car Parking Spaces
- Off-Street Parking
- Deeded Parking
Outdoor Features
- Deck
Utilities
- Forced Air Heating and Cooling System
- 1 Cooling Zone
- 3 Heating Zones
- Private Sewer
Listing and Financial Details
- Assessor Parcel Number 2803946
Community Details
Overview
- Association fees include sewer, insurance, maintenance structure, road maintenance, snow removal
- 163 Units
Amenities
- Common Area
- Clubhouse
Recreation
- Community Pool
Map
Create a Home Valuation Report for This Property
The Home Valuation Report is an in-depth analysis detailing your home's value as well as a comparison with similar homes in the area
Home Values in the Area
Average Home Value in this Area
Property History
| Date | Event | Price | List to Sale | Price per Sq Ft | Prior Sale |
|---|---|---|---|---|---|
| 09/23/2025 09/23/25 | Pending | -- | -- | -- | |
| 09/09/2025 09/09/25 | For Sale | $425,000 | 0.0% | $312 / Sq Ft | |
| 09/04/2025 09/04/25 | Pending | -- | -- | -- | |
| 08/06/2025 08/06/25 | For Sale | $425,000 | +16.4% | $312 / Sq Ft | |
| 08/11/2023 08/11/23 | Sold | $365,000 | +4.3% | $268 / Sq Ft | View Prior Sale |
| 07/25/2023 07/25/23 | Pending | -- | -- | -- | |
| 07/18/2023 07/18/23 | For Sale | $349,800 | -- | $256 / Sq Ft |
Source: MLS Property Information Network (MLS PIN)
Source: MLS Property Information Network (MLS PIN)
MLS Number: 73414548
Nearby Homes
- 11 Hilltop Ln
- 1360 East St
- 157 Highland St
- 36 Sierra Dr
- 9 Shagbark Rd
- 28 Heidi Rd
- 27 Necco Rd
- 55 Eastman St
- 23 Estelle Marsan Dr
- 18 Millfarm Dr
- 34 Kevins Way
- 0 Knollwood & 0 Rear Kensington
- 212 Mill St
- 0 Kensington Rd
- 4 Plantation Rd
- 31 Owen Rd
- Starling Plan at Sawmill Village
- Mallard Plan at Sawmill Village
- Goldfinch Plan at Sawmill Village
- Falcon Plan at Sawmill Village
