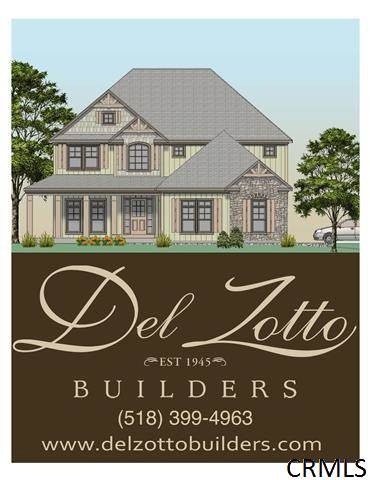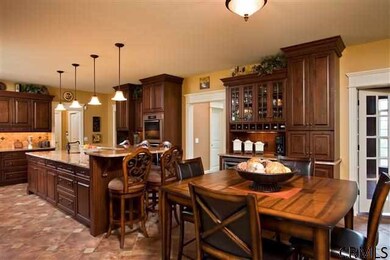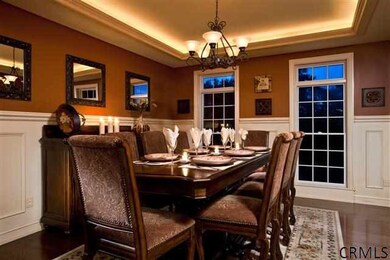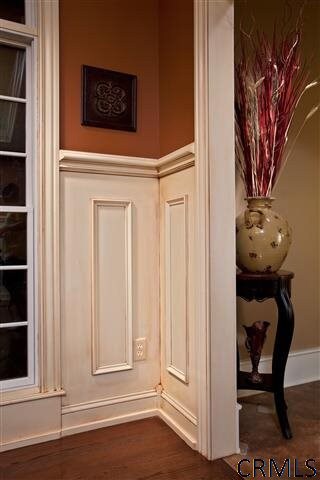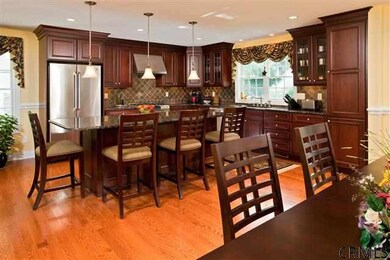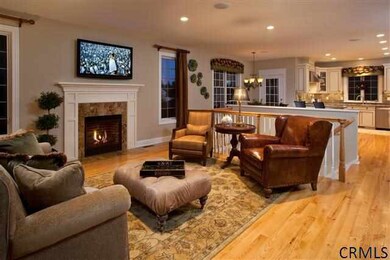
6 Pinecrest Dr Schenectady, NY 12309
Highlights
- Newly Remodeled
- Colonial Architecture
- Wooded Lot
- Birchwood Elementary School Rated A
- Private Lot
- Stone Countertops
About This Home
As of December 2014Del Zotto Builders presents this beautiful designer home. Use our plans or bring your own!! Del Zotto features time tested building methods coupled with state of the art technology producing some of the finest homes in the capital district. The attention to detail and craftsmanship are mindboggling!! The photos are samples of past homes: "one home at a time since 1945!" So much included! Call L/A for details. Finally a builder ready to customize to your wants and lifestyle! Open House Sunday 9/22, 1-3! Condition-New
Last Agent to Sell the Property
Sharon Hoorwitz
KW Platform License #30HO0490731 Listed on: 12/31/2014

Last Buyer's Agent
Gloria Youmans
Foothills Realty License #37YO1028585
Home Details
Home Type
- Single Family
Est. Annual Taxes
- $13,156
Year Built
- Built in 2013 | Newly Remodeled
Lot Details
- 0.47 Acre Lot
- Lot Dimensions are 116 x 176.68
- Private Lot
- Level Lot
- Wooded Lot
Parking
- 2 Car Attached Garage
- Off-Street Parking
Home Design
- Colonial Architecture
- Brick Exterior Construction
- Stone Siding
- Vinyl Siding
- Asphalt
Interior Spaces
- 2,729 Sq Ft Home
- Basement Fills Entire Space Under The House
Kitchen
- Eat-In Kitchen
- Oven
- Range
- Microwave
- Dishwasher
- Stone Countertops
- Disposal
Bedrooms and Bathrooms
- 4 Bedrooms
Laundry
- Laundry Room
- Laundry on upper level
Utilities
- Humidifier
- Forced Air Heating and Cooling System
- Heating System Uses Natural Gas
- High Speed Internet
- Cable TV Available
Community Details
- No Home Owners Association
Listing and Financial Details
- Legal Lot and Block 68 / 2
- Assessor Parcel Number 422400 61-2-68
Ownership History
Purchase Details
Home Financials for this Owner
Home Financials are based on the most recent Mortgage that was taken out on this home.Purchase Details
Home Financials for this Owner
Home Financials are based on the most recent Mortgage that was taken out on this home.Purchase Details
Purchase Details
Similar Homes in Schenectady, NY
Home Values in the Area
Average Home Value in this Area
Purchase History
| Date | Type | Sale Price | Title Company |
|---|---|---|---|
| Deed | $739,848 | Anthony J., Jr. Amodeo | |
| Warranty Deed | $740,000 | None Available | |
| Warranty Deed | $80,000 | None Available | |
| Deed | -- | None Available | |
| Deed | -- | None Available | |
| Deed | $45,000 | -- |
Mortgage History
| Date | Status | Loan Amount | Loan Type |
|---|---|---|---|
| Open | $591,878 | Adjustable Rate Mortgage/ARM |
Property History
| Date | Event | Price | Change | Sq Ft Price |
|---|---|---|---|---|
| 12/30/2014 12/30/14 | Sold | $739,848 | +53.3% | $271 / Sq Ft |
| 04/30/2014 04/30/14 | Pending | -- | -- | -- |
| 07/12/2013 07/12/13 | For Sale | $482,500 | +503.1% | $177 / Sq Ft |
| 03/20/2013 03/20/13 | Sold | $80,000 | +14.3% | $29 / Sq Ft |
| 03/10/2013 03/10/13 | Pending | -- | -- | -- |
| 12/06/2012 12/06/12 | For Sale | $70,000 | -- | $26 / Sq Ft |
Tax History Compared to Growth
Tax History
| Year | Tax Paid | Tax Assessment Tax Assessment Total Assessment is a certain percentage of the fair market value that is determined by local assessors to be the total taxable value of land and additions on the property. | Land | Improvement |
|---|---|---|---|---|
| 2024 | $29,468 | $686,000 | $71,000 | $615,000 |
| 2023 | $29,468 | $686,000 | $71,000 | $615,000 |
| 2022 | $28,684 | $686,000 | $71,000 | $615,000 |
| 2021 | $23,971 | $686,000 | $71,000 | $615,000 |
| 2020 | $21,108 | $686,000 | $71,000 | $615,000 |
| 2019 | $13,397 | $686,000 | $71,000 | $615,000 |
| 2018 | $20,435 | $668,000 | $71,000 | $597,000 |
| 2017 | $19,556 | $668,000 | $71,000 | $597,000 |
| 2016 | $19,808 | $650,000 | $71,000 | $579,000 |
| 2015 | -- | $650,000 | $71,000 | $579,000 |
| 2014 | -- | $71,000 | $71,000 | $0 |
Agents Affiliated with this Home
-
S
Seller's Agent in 2014
Sharon Hoorwitz
KW Platform
-
G
Buyer's Agent in 2014
Gloria Youmans
Foothills Realty
-
L
Buyer's Agent in 2014
Laurie Tambasco
Inglenook Realty Inc
-

Seller's Agent in 2013
Julia Rosen
Coldwell Banker Prime Properties
(518) 859-7725
28 Total Sales
Map
Source: Global MLS
MLS Number: 201324032
APN: 061-011-0002-068-000-0000
- 1037 Timothy Ln
- 1053 Timothy Ln
- 1052 Timothy Ln
- 2808 Troy Schenectady Rd
- 882 Warner Rd
- 2749 Troy Schenectady Rd
- 975 Riverview Rd
- 909 Ash Tree Ln
- 2760 Troy-Schenectady Rd
- 22 County Clare Ln
- 137 Killarney Dr
- 82 Jessica Ln
- 1031 Shannon Blvd
- 28 Empire Dr
- 501 Vly Pointe Dr
- 601 Vly Pointe Dr
- 19 Tamarack Ln
- 13 Tulip Tree Ln
- 602 Vly Pointe Dr
- 208 Vly Pointe Dr
