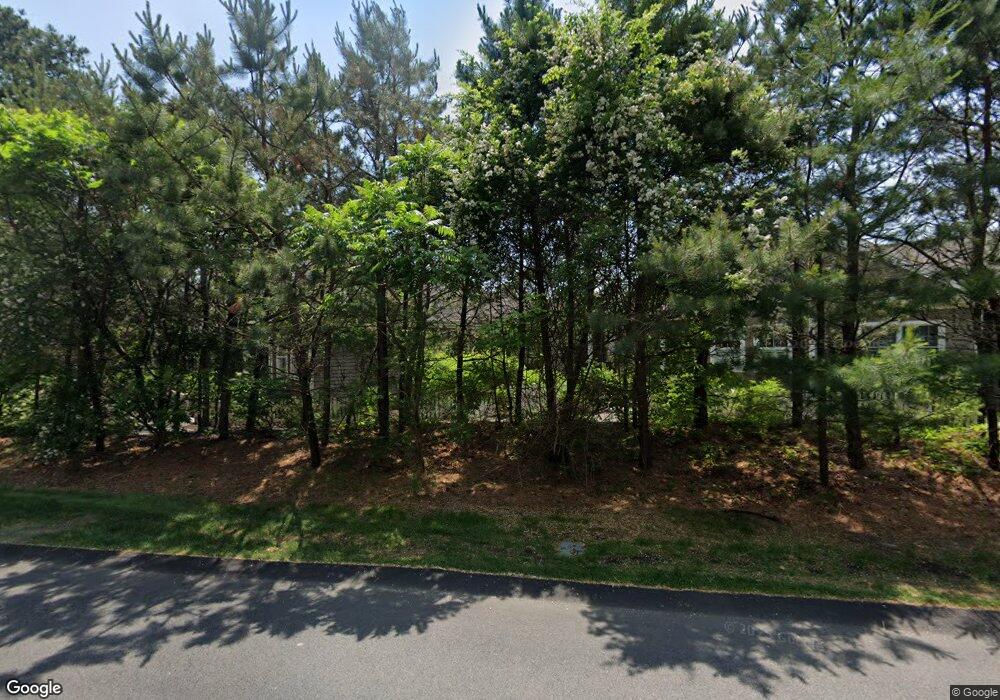6 Portico Way Unit 6 Plymouth, MA 02360
The Pinehills NeighborhoodEstimated Value: $754,000 - $831,000
2
Beds
2
Baths
1,758
Sq Ft
$449/Sq Ft
Est. Value
About This Home
This home is located at 6 Portico Way Unit 6, Plymouth, MA 02360 and is currently estimated at $789,923, approximately $449 per square foot. 6 Portico Way Unit 6 is a home located in Plymouth County with nearby schools including Nathaniel Morton Elementary School, Plymouth Community Intermediate, and Plymouth North High School.
Ownership History
Date
Name
Owned For
Owner Type
Purchase Details
Closed on
Nov 21, 2014
Sold by
Tgg Greengate Llc
Bought by
Cipriano Steven J
Current Estimated Value
Home Financials for this Owner
Home Financials are based on the most recent Mortgage that was taken out on this home.
Original Mortgage
$923,000
Outstanding Balance
$708,394
Interest Rate
4.13%
Mortgage Type
Purchase Money Mortgage
Estimated Equity
$81,529
Create a Home Valuation Report for This Property
The Home Valuation Report is an in-depth analysis detailing your home's value as well as a comparison with similar homes in the area
Home Values in the Area
Average Home Value in this Area
Purchase History
| Date | Buyer | Sale Price | Title Company |
|---|---|---|---|
| Cipriano Steven J | $482,173 | -- | |
| Cipriano Steven J | $482,173 | -- |
Source: Public Records
Mortgage History
| Date | Status | Borrower | Loan Amount |
|---|---|---|---|
| Open | Cipriano Steven J | $923,000 | |
| Closed | Cipriano Steven J | $923,000 |
Source: Public Records
Tax History Compared to Growth
Tax History
| Year | Tax Paid | Tax Assessment Tax Assessment Total Assessment is a certain percentage of the fair market value that is determined by local assessors to be the total taxable value of land and additions on the property. | Land | Improvement |
|---|---|---|---|---|
| 2025 | $8,615 | $678,900 | $0 | $678,900 |
| 2024 | $8,605 | $668,600 | $0 | $668,600 |
| 2023 | $7,532 | $549,400 | $0 | $549,400 |
| 2022 | $7,423 | $481,100 | $0 | $481,100 |
| 2021 | $7,791 | $482,100 | $0 | $482,100 |
| 2020 | $7,871 | $481,400 | $0 | $481,400 |
| 2019 | $7,327 | $443,000 | $0 | $443,000 |
| 2018 | $7,489 | $455,000 | $0 | $455,000 |
| 2017 | $7,590 | $457,800 | $0 | $457,800 |
| 2016 | $7,396 | $454,600 | $0 | $454,600 |
Source: Public Records
Map
Nearby Homes
- 68 Bentgrass Mist Unit 68
- 55 Bentgrass Mist Unit 55
- 79 Boatwright's Loop
- 81 Boatwrights Loop
- 30 Broadleaf
- 12 Broadleaf
- 4 Broadleaf Unit 15
- 7 Broadleaf
- 7 Broadleaf Unit 3
- 15 Broadleaf
- 4 Broadleaf
- 10 Broadleaf
- 9 Broadleaf
- 11 Station Dr Unit 33
- Hager Plan at Toll Brothers at The Pinehills - Broadleaf
- David Plan at Toll Brothers at The Pinehills - Broadleaf
- Davis Plan at Toll Brothers at The Pinehills - Broadleaf
- 10 Shutter Latch
- 5 Morning Stroll
- 5 Juneberry
- 2 Portico Way Unit 2
- 4 Portico Way
- 8 Portico Way Unit 8
- 12 Portico Way Unit 12
- 11 Portico Way
- 12 Greengate Unit 12
- 25 Portico Way Unit 25
- 18 Greengate Unit 18
- 20 Greengate Unit 20
- 18 Greengate Unit 18
- 32 Portico Way Unit 32
- 30 Portico Way Unit 30
- 7 South St
- 9 Village Green S
- 28 Portico Way Unit 28
- 24 Greengate Unit 24
- 21A Village Green Unit 21A
- 26 Greengate Unit 26
- 12 Symington Dr
- 18 Symington Dr Unit 18
