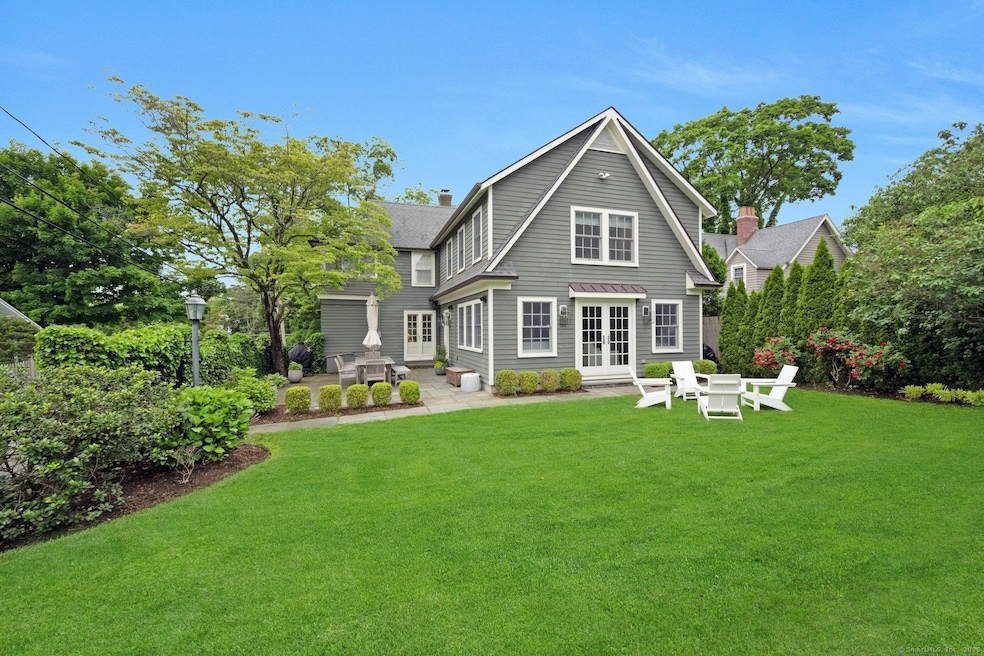
6 Prescott Ln Greenwich, CT 06830
Mid-Country East NeighborhoodHighlights
- Colonial Architecture
- Attic
- Central Air
- North Street School Rated A+
- 3 Fireplaces
- Hot Water Circulator
About This Home
As of July 2025Tucked away on a private in-town lane, this beautifully landscaped and fully renovated home blends timeless charm with today's modern amenities. A welcoming courtyard leads to a beautiful covered porch and sunlit interiors with hardwood floors throughout. The gourmet kitchen features marble countertops and new Thermador/Bosch appliances, flowing into a bright family room with French doors to a bluestone terrace and large, private and level backyard. Upstairs offers a new primary suite with a luxurious bath and walk-in closet, plus three additional bedrooms, two full baths, and laundry. Just minutes to Greenwich Ave, shops, dining, and train.
Last Agent to Sell the Property
Corcoran Centric Realty License #REB.0754846 Listed on: 05/30/2025

Home Details
Home Type
- Single Family
Est. Annual Taxes
- $12,123
Year Built
- Built in 1920
Lot Details
- 8,712 Sq Ft Lot
- Level Lot
- Property is zoned R-7
Parking
- 1 Car Garage
Home Design
- Colonial Architecture
- Concrete Foundation
- Frame Construction
- Asphalt Shingled Roof
- Wood Siding
- Concrete Siding
Interior Spaces
- 2,391 Sq Ft Home
- 3 Fireplaces
- Partial Basement
- Pull Down Stairs to Attic
Kitchen
- Gas Range
- Range Hood
- Dishwasher
Bedrooms and Bathrooms
- 4 Bedrooms
Laundry
- Laundry on upper level
- Dryer
- Washer
Schools
- North Street Elementary School
- Greenwich High School
Utilities
- Central Air
- Radiator
- Hot Water Heating System
- Gas Available at Street
- Hot Water Circulator
Listing and Financial Details
- Assessor Parcel Number 1846069
Similar Homes in the area
Home Values in the Area
Average Home Value in this Area
Property History
| Date | Event | Price | Change | Sq Ft Price |
|---|---|---|---|---|
| 07/02/2025 07/02/25 | Sold | $2,465,000 | +0.6% | $1,031 / Sq Ft |
| 06/06/2025 06/06/25 | Pending | -- | -- | -- |
| 05/30/2025 05/30/25 | For Sale | $2,450,000 | -- | $1,025 / Sq Ft |
Tax History Compared to Growth
Agents Affiliated with this Home
-
Jeffrey Jackson

Seller's Agent in 2025
Jeffrey Jackson
Corcoran Centric Realty
(917) 846-5599
5 in this area
81 Total Sales
-
Nico Jackson
N
Seller Co-Listing Agent in 2025
Nico Jackson
Corcoran Centric Realty
(646) 549-2308
2 in this area
22 Total Sales
-
Shelly Tretter Lynch

Buyer's Agent in 2025
Shelly Tretter Lynch
Compass Connecticut, LLC
(203) 550-8508
13 in this area
58 Total Sales
Map
Source: SmartMLS
MLS Number: 24100061
- 9 Carleton St
- 190 Lake Ave
- 35 Skylark Rd
- 21 Northfield St
- 63 Church St Unit A
- 65 Sherwood Place
- 14 Meadow Dr
- 14 Zaccheus Mead Ln
- 20 Church St Unit B62
- 20 Church St Unit A34
- 68 Dearfield Dr
- 4 Lafayette Ct Unit 1C
- 30 Milbank Ave
- 2 Winding Ln
- 19 Putnam Park
- 56 Putnam Park
- 84 Putnam Park
- 1 Brookside Park
- 75 Mason St
- 114 Putnam Park Unit 114
