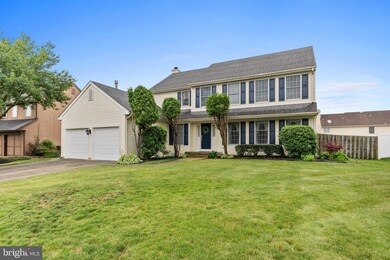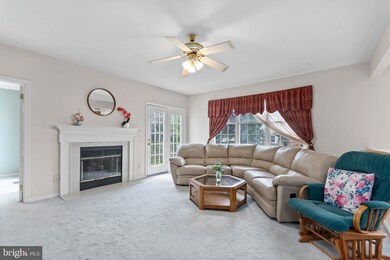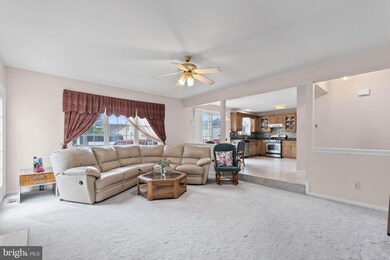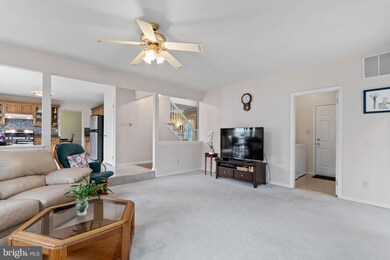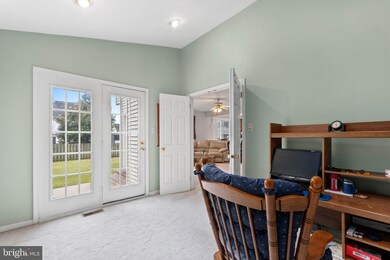
6 Providence Rd Marlton, NJ 08053
Estimated Value: $687,668 - $869,000
Highlights
- Colonial Architecture
- Deck
- Wood Flooring
- Cherokee High School Rated A-
- Cathedral Ceiling
- Whirlpool Bathtub
About This Home
As of August 2023Best & Highest Due by 7PM on Monday, July 3rd. Welcome to 6 Providence Rd, nestled in the charming community of RIDINGS AT MAYFAIR in Marlton. With 4 bedrooms, 2.5 bathrooms, a two-car garage, and a large deck, along with a spacious, clear, fenced yard, this home is an absolute gem. As you step inside, the spacious family room areas boast an abundance of natural light, creating a warm and welcoming ambiance. The well-designed floor plan seamlessly connects the kitchen, formal dining rooms, and an office/library room, leading to the French doors that open to the beautiful backyard. The oversized deck provides an ideal setting for entertaining guests or spending quality time with loved ones. The kitchen offers ample cabinet space and stainless appliances. Adjacent to the kitchen, a cozy eat-in dining area and the family room, complete with a beautiful fireplace, create a delightful spot for enjoying your morning coffee or quick snacks. The primary bedroom suite is a true retreat, boasting a walk-in closet and an en-suite bathroom complete with his/hers vanity and a jacuzzi tub overlooking the backyard. The remaining three bedrooms and full bathroom also offer generous sizes. The lower level features a full basement, offering endless possibilities for expansion, storage, or transforming it into a dedicated recreational space. The expansive fenced yard is perfect for outdoor activities, gardening, or simply enjoying sunny days. Newer roof 2016, HVAC 2017. You'll have easy access to excellent schools, shopping centers, dining options, recreational facilities. Contact us now for more information and to book your private tour. Open House Sat, July 1st & Sun July 2nd, 12PM-2PM.
Home Details
Home Type
- Single Family
Est. Annual Taxes
- $11,986
Year Built
- Built in 1991
Lot Details
- 10,019 Sq Ft Lot
- Lot Dimensions are 80.00 x 125.00
- Property is Fully Fenced
- Sprinkler System
- Ground Rent
- Property is in good condition
- Property is zoned MD
Parking
- 2 Car Direct Access Garage
- 2 Driveway Spaces
- Front Facing Garage
- Garage Door Opener
Home Design
- Colonial Architecture
- Shingle Roof
- Vinyl Siding
- Concrete Perimeter Foundation
Interior Spaces
- 2,542 Sq Ft Home
- Property has 2 Levels
- Cathedral Ceiling
- Ceiling Fan
- Skylights
- Gas Fireplace
- Family Room
- Living Room
- Dining Room
- Den
- Unfinished Basement
- Basement Fills Entire Space Under The House
- Attic Fan
- Laundry on main level
Kitchen
- Eat-In Kitchen
- Self-Cleaning Oven
- Built-In Range
- Dishwasher
Flooring
- Wood
- Wall to Wall Carpet
- Tile or Brick
Bedrooms and Bathrooms
- 4 Bedrooms
- En-Suite Primary Bedroom
- En-Suite Bathroom
- Whirlpool Bathtub
- Walk-in Shower
Home Security
- Monitored
- Fire and Smoke Detector
- Fire Sprinkler System
Outdoor Features
- Deck
- Exterior Lighting
Schools
- Frances Demasi Elementary School
- Frances Demasi Middle School
- Cherokee High School
Utilities
- Forced Air Heating and Cooling System
- Natural Gas Water Heater
- Cable TV Available
Community Details
- No Home Owners Association
- Ridings At Mayfair Subdivision
Listing and Financial Details
- Tax Lot 00004
- Assessor Parcel Number 13-00013 70-00004
Ownership History
Purchase Details
Home Financials for this Owner
Home Financials are based on the most recent Mortgage that was taken out on this home.Purchase Details
Home Financials for this Owner
Home Financials are based on the most recent Mortgage that was taken out on this home.Purchase Details
Similar Homes in Marlton, NJ
Home Values in the Area
Average Home Value in this Area
Purchase History
| Date | Buyer | Sale Price | Title Company |
|---|---|---|---|
| Graham Scott | $645,000 | Foundation Title | |
| Baigis Cynthia C | $249,990 | Grande Title Agency | |
| Chung Jui-Hsiung | $227,800 | -- |
Mortgage History
| Date | Status | Borrower | Loan Amount |
|---|---|---|---|
| Previous Owner | Graham Scott | $500,000 | |
| Previous Owner | Baigis Cynthia C | $224,960 | |
| Previous Owner | Chung Jui Hsiung | $90,000 |
Property History
| Date | Event | Price | Change | Sq Ft Price |
|---|---|---|---|---|
| 08/11/2023 08/11/23 | Sold | $645,000 | +9.3% | $254 / Sq Ft |
| 07/05/2023 07/05/23 | Pending | -- | -- | -- |
| 06/28/2023 06/28/23 | For Sale | $589,900 | -- | $232 / Sq Ft |
Tax History Compared to Growth
Tax History
| Year | Tax Paid | Tax Assessment Tax Assessment Total Assessment is a certain percentage of the fair market value that is determined by local assessors to be the total taxable value of land and additions on the property. | Land | Improvement |
|---|---|---|---|---|
| 2024 | $12,550 | $390,600 | $120,000 | $270,600 |
| 2023 | $12,550 | $390,600 | $120,000 | $270,600 |
| 2022 | $11,988 | $390,600 | $120,000 | $270,600 |
| 2021 | $9,773 | $390,600 | $120,000 | $270,600 |
| 2020 | $11,554 | $390,600 | $120,000 | $270,600 |
| 2019 | $11,460 | $390,600 | $120,000 | $270,600 |
| 2018 | $11,300 | $390,600 | $120,000 | $270,600 |
| 2017 | $11,167 | $390,600 | $120,000 | $270,600 |
| 2016 | $10,894 | $390,600 | $120,000 | $270,600 |
| 2015 | $10,702 | $390,600 | $120,000 | $270,600 |
| 2014 | $10,398 | $390,600 | $120,000 | $270,600 |
Agents Affiliated with this Home
-
Cecily Cao

Seller's Agent in 2023
Cecily Cao
RE/MAX
(856) 318-2966
4 in this area
211 Total Sales
-
Denise West

Buyer's Agent in 2023
Denise West
EXP Realty, LLC
(609) 352-7863
3 in this area
13 Total Sales
Map
Source: Bright MLS
MLS Number: NJBL2048908
APN: 13-00013-70-00004
- 19 Phoenix Rd
- 179 Carlton Ave
- 2 Parkdale Place
- 54 Colts Gait Rd
- 116 Peabody Ln
- 12 Colts Gait Rd
- 511 Parliament Rd
- 409 Sedgwick Ln
- 29 Concord Rd
- 44 Concord Rd
- 18 Harwood Rd
- 2 Erynwood Ave
- 1 Chadwick Ave
- 11 Winterset Ln
- 135 Preamble Dr
- 11 Tinsmith Ln
- 10 Hanover Rd
- 886 Lafayette Dr
- 30 Cooper Ave
- 75 Carlton Ave

