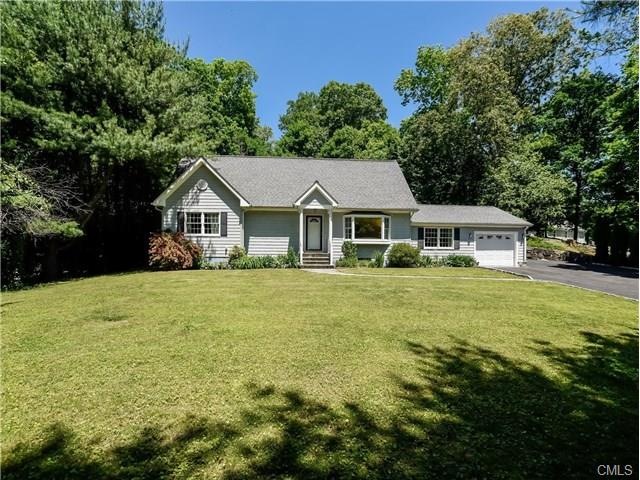
6 Queens Ln Darien, CT 06820
Highlights
- Health Club
- Medical Services
- Property is near public transit
- Tokeneke Elementary School Rated A
- Cape Cod Architecture
- Attic
About This Home
As of July 2025Built in 2004 on the existing foundation. This lovely 2662 sf Cape Colonial home sits on 0.73 acres and currently configures 3 extra large bedrooms and an office space, which can be converted into a 4th bedroom. All bedrooms have large walk-in closets and hardwood floors. This home offers steam shower,jacuzzi, formal dining, eat-in kitchen w/ granite counter top, customized cherry cabinets and a full basement. Waterfall and fish pond are in the backyard. Located in a quiet Cul De Sac and near town, shopping, library and train station.
Last Agent to Sell the Property
William Raveis Real Estate License #RES.0792846 Listed on: 06/06/2016

Home Details
Home Type
- Single Family
Est. Annual Taxes
- $11,160
Year Built
- Built in 2004
Lot Details
- 0.73 Acre Lot
- Cul-De-Sac
- Level Lot
- Many Trees
- Property is zoned R12
Parking
- 1 Car Attached Garage
Home Design
- Cape Cod Architecture
- Colonial Architecture
- Block Foundation
- Asphalt Shingled Roof
- Shingle Siding
- Block Exterior
- Vinyl Siding
Interior Spaces
- 2,662 Sq Ft Home
- Storage In Attic
Kitchen
- Built-In Oven
- Cooktop
- Microwave
- Dishwasher
Bedrooms and Bathrooms
- 3 Bedrooms
Laundry
- Dryer
- Washer
Basement
- Basement Fills Entire Space Under The House
- Partial Basement
Outdoor Features
- Patio
Location
- Property is near public transit
- Property is near shops
Schools
- Tokeneke Elementary School
- Middlesex School
- Darien High School
Utilities
- Zoned Heating and Cooling
- Heating System Uses Oil
- Fuel Tank Located in Basement
Listing and Financial Details
- Exclusions: Chandelier
Community Details
Overview
- No Home Owners Association
Amenities
- Medical Services
- Public Transportation
Recreation
- Health Club
- Community Playground
- Park
Ownership History
Purchase Details
Home Financials for this Owner
Home Financials are based on the most recent Mortgage that was taken out on this home.Purchase Details
Similar Homes in the area
Home Values in the Area
Average Home Value in this Area
Purchase History
| Date | Type | Sale Price | Title Company |
|---|---|---|---|
| Warranty Deed | $1,000,000 | -- | |
| Deed | $740,000 | -- |
Mortgage History
| Date | Status | Loan Amount | Loan Type |
|---|---|---|---|
| Open | $1,900,000 | Stand Alone Refi Refinance Of Original Loan | |
| Closed | $800,000 | Purchase Money Mortgage | |
| Closed | $90,000 | Credit Line Revolving | |
| Previous Owner | $500,000 | No Value Available | |
| Previous Owner | $120,000 | No Value Available |
Property History
| Date | Event | Price | Change | Sq Ft Price |
|---|---|---|---|---|
| 07/25/2025 07/25/25 | Sold | $1,900,000 | +22.7% | $714 / Sq Ft |
| 05/31/2025 05/31/25 | Pending | -- | -- | -- |
| 05/28/2025 05/28/25 | For Sale | $1,549,000 | +54.9% | $582 / Sq Ft |
| 08/15/2016 08/15/16 | Sold | $1,000,000 | -4.7% | $376 / Sq Ft |
| 07/16/2016 07/16/16 | Pending | -- | -- | -- |
| 06/06/2016 06/06/16 | For Sale | $1,049,000 | -- | $394 / Sq Ft |
Tax History Compared to Growth
Tax History
| Year | Tax Paid | Tax Assessment Tax Assessment Total Assessment is a certain percentage of the fair market value that is determined by local assessors to be the total taxable value of land and additions on the property. | Land | Improvement |
|---|---|---|---|---|
| 2025 | $15,910 | $1,027,810 | $675,500 | $352,310 |
| 2024 | $15,099 | $1,027,810 | $675,500 | $352,310 |
| 2023 | $13,554 | $769,650 | $482,510 | $287,140 |
| 2022 | $13,261 | $769,650 | $482,510 | $287,140 |
| 2021 | $12,961 | $769,650 | $482,510 | $287,140 |
| 2020 | $12,591 | $769,650 | $482,510 | $287,140 |
| 2019 | $12,676 | $769,650 | $482,510 | $287,140 |
| 2018 | $11,380 | $707,700 | $427,770 | $279,930 |
| 2017 | $11,436 | $707,700 | $427,770 | $279,930 |
| 2016 | $11,160 | $707,700 | $427,770 | $279,930 |
| 2015 | $10,863 | $707,700 | $427,770 | $279,930 |
| 2014 | $10,623 | $707,700 | $427,770 | $279,930 |
Agents Affiliated with this Home
-
Amanda Spatola

Seller's Agent in 2025
Amanda Spatola
Houlihan Lawrence
(203) 273-8615
51 in this area
151 Total Sales
-
Ellen Mccue

Buyer's Agent in 2025
Ellen Mccue
Compass Connecticut, LLC
(203) 952-4346
11 in this area
18 Total Sales
-
Fay Goebert
F
Seller's Agent in 2016
Fay Goebert
William Raveis Real Estate
(917) 916-1693
7 in this area
29 Total Sales
-
George Flagg

Seller Co-Listing Agent in 2016
George Flagg
William Raveis Real Estate
(203) 984-7673
9 in this area
32 Total Sales
-
Susan Nix

Buyer's Agent in 2016
Susan Nix
William Pitt
(203) 554-3612
2 in this area
10 Total Sales
Map
Source: SmartMLS
MLS Number: 99148826
APN: DARI-000063-000000-000095
- 3 Andrews Dr
- 64 Old Kings Hwy S
- 39 Hale Ln Unit 39
- 51 Hale Ln Unit 51
- 20 Locust Hill Rd
- 46 Sunswyck Rd
- 71 West Ave
- 3 Turnabout Ln
- 14 Maple St
- 10 Cross Rd
- 10 Pine Brook Ln
- 25 Tokeneke Trail
- 18 Tokeneke Trail
- 223 Middlesex Rd
- 64 Gardiner St
- 166 Hollow Tree Ridge Rd
- 74 Brookside Rd
- 66 Stanton Rd
- 22 Gardiner St
- 23 Beach Dr
