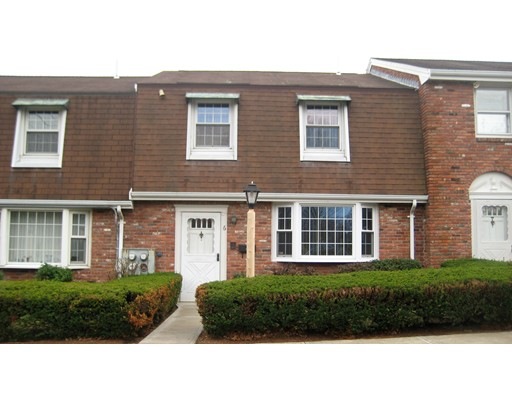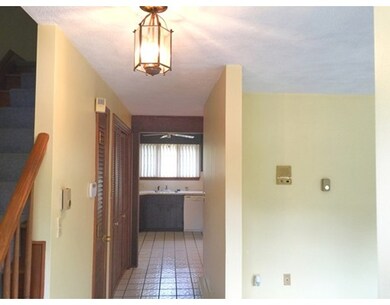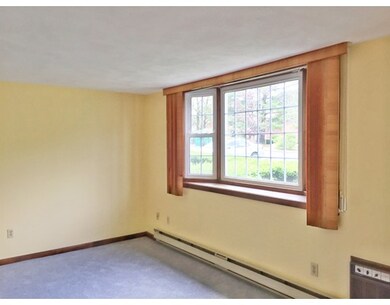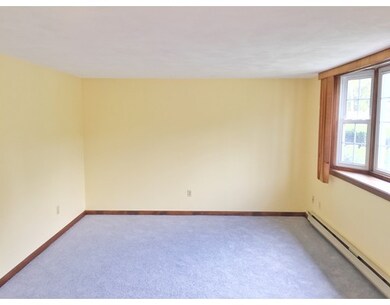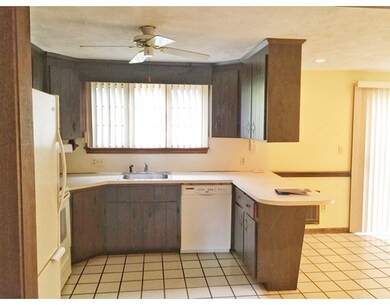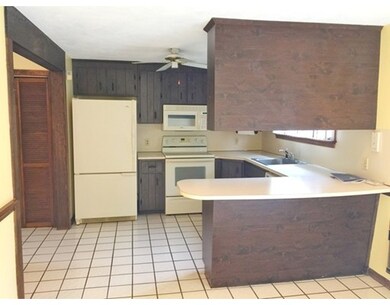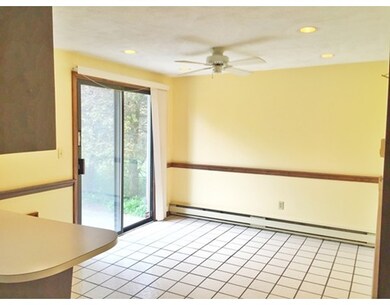
6 Queensboro Ct Norwood, MA 02062
Norwood Centre NeighborhoodAbout This Home
As of May 2019Freshly painted interior and carpeting just replaced in July ,2015. Great space, great location! Reasonable condo fee, well taken care of buildings and townhouse. Some updating needed, but one person occupied for many years. 2 full baths, plenty of closet and storage space. Walk up attic. Step outside your dining room sliders to a private patio area. Close to all that most would need, especially route 95, north or south, and route 1, north or south. Several malls within a few minutes including, Walpole Mall, Legacy Place, Westwood Station, Canton Mall, many great stores, restaurants, grocery stores, and businesses nearby. Golf course (2) is just down the street, and Norwood Center is only minutes away too.
Property Details
Home Type
Condominium
Est. Annual Taxes
$41
Year Built
1980
Lot Details
0
Listing Details
- Unit Level: 1
- Unit Placement: Street
- Other Agent: 2.50
- Special Features: None
- Property Sub Type: Condos
- Year Built: 1980
Interior Features
- Appliances: Range, Dishwasher, Microwave, Refrigerator, Washer, Dryer
- Has Basement: No
- Number of Rooms: 6
- Amenities: Public Transportation, Shopping, Swimming Pool, Tennis Court, Golf Course, Medical Facility, Highway Access, House of Worship, Private School, Public School, T-Station
- Electric: 110 Volts, 220 Volts, Circuit Breakers, 100 Amps
- Flooring: Tile, Vinyl, Wall to Wall Carpet
- Insulation: Fiberglass
- Interior Amenities: Security System, Cable Available
- Bedroom 2: Second Floor, 10X10
- Bedroom 3: Second Floor, 10X10
- Bathroom #1: First Floor
- Bathroom #2: Second Floor
- Kitchen: First Floor, 8X8
- Laundry Room: First Floor
- Living Room: First Floor, 12X14
- Master Bedroom: Second Floor, 12X15
- Master Bedroom Description: Flooring - Wall to Wall Carpet
- Dining Room: First Floor, 11X10
Exterior Features
- Roof: Asphalt/Fiberglass Shingles
- Construction: Frame, Brick
- Exterior: Vinyl, Brick
- Exterior Unit Features: Patio
Garage/Parking
- Parking: Off-Street, Assigned, Paved Driveway
- Parking Spaces: 2
Utilities
- Cooling: Wall AC, 2 Units
- Heating: Electric Baseboard
- Heat Zones: 5
- Hot Water: Electric
- Utility Connections: for Electric Range, for Electric Dryer, Washer Hookup
Condo/Co-op/Association
- Condominium Name: Queensboro Court Condominiums
- Association Fee Includes: Master Insurance, Exterior Maintenance, Road Maintenance, Landscaping
- Association Security: Intercom
- Management: Professional - Off Site, Owner Association
- Pets Allowed: Yes
- No Units: 20
- Unit Building: 6
Schools
- Middle School: Norwood South
- High School: Norwood High
Ownership History
Purchase Details
Home Financials for this Owner
Home Financials are based on the most recent Mortgage that was taken out on this home.Purchase Details
Purchase Details
Similar Homes in Norwood, MA
Home Values in the Area
Average Home Value in this Area
Purchase History
| Date | Type | Sale Price | Title Company |
|---|---|---|---|
| Condominium Deed | $318,500 | -- | |
| Deed | -- | -- | |
| Land Court Massachusetts | -- | -- | |
| Land Court Massachusetts | -- | -- |
Mortgage History
| Date | Status | Loan Amount | Loan Type |
|---|---|---|---|
| Open | $254,800 | New Conventional | |
| Closed | $0 | No Value Available |
Property History
| Date | Event | Price | Change | Sq Ft Price |
|---|---|---|---|---|
| 05/15/2019 05/15/19 | Sold | $318,500 | -2.0% | $241 / Sq Ft |
| 03/30/2019 03/30/19 | Pending | -- | -- | -- |
| 03/26/2019 03/26/19 | Price Changed | $325,000 | -0.3% | $246 / Sq Ft |
| 02/23/2019 02/23/19 | For Sale | $325,900 | +18.5% | $247 / Sq Ft |
| 10/02/2015 10/02/15 | Sold | $275,000 | -5.1% | $208 / Sq Ft |
| 08/22/2015 08/22/15 | Pending | -- | -- | -- |
| 07/13/2015 07/13/15 | Price Changed | $289,900 | -3.3% | $220 / Sq Ft |
| 04/21/2015 04/21/15 | For Sale | $299,900 | -- | $227 / Sq Ft |
Tax History Compared to Growth
Tax History
| Year | Tax Paid | Tax Assessment Tax Assessment Total Assessment is a certain percentage of the fair market value that is determined by local assessors to be the total taxable value of land and additions on the property. | Land | Improvement |
|---|---|---|---|---|
| 2025 | $41 | $394,200 | $0 | $394,200 |
| 2024 | $3,521 | $336,300 | $0 | $336,300 |
| 2023 | $3,277 | $317,500 | $0 | $317,500 |
| 2022 | $3,680 | $342,300 | $0 | $342,300 |
| 2021 | $3,530 | $311,300 | $0 | $311,300 |
| 2020 | $3,391 | $304,100 | $0 | $304,100 |
| 2019 | $3,145 | $288,800 | $0 | $288,800 |
| 2018 | $3,131 | $282,300 | $0 | $282,300 |
| 2017 | $3,050 | $273,500 | $0 | $273,500 |
| 2016 | $3,399 | $305,700 | $0 | $305,700 |
| 2015 | $3,274 | $285,400 | $0 | $285,400 |
| 2014 | $3,131 | $270,400 | $0 | $270,400 |
Agents Affiliated with this Home
-
P
Seller's Agent in 2019
Paul Tucker
Tucker Real Estate
(617) 645-9923
4 Total Sales
-
M
Buyer's Agent in 2019
Maggie Leavitt
Realty Executives
-

Seller's Agent in 2015
Marge O'neil
RE/MAX
(508) 859-5040
1 in this area
28 Total Sales
Map
Source: MLS Property Information Network (MLS PIN)
MLS Number: 71820899
APN: NORW-000018-000009-000029-U000006
- 42 Queensboro Ct Unit 42
- 117 Arnold Rd
- 28 Monroe St
- 652 Neponset St
- 251 Rock St Unit B4
- 253 Rock St
- 113 Edgehill Rd
- 99 Edgehill Rd
- 301 Neponset St Unit 25
- 211 Central St Unit A305
- 868 Washington St
- 38 Cottage St
- 20 Hoyle St Unit 2
- 246 Railroad Ave
- 0 Fairview Rd
- 417 Washington St
- 25-29 Chapel St
- 31 Chapel St
- 147-149 Winslow Ave
- 19 Brookfield Rd
