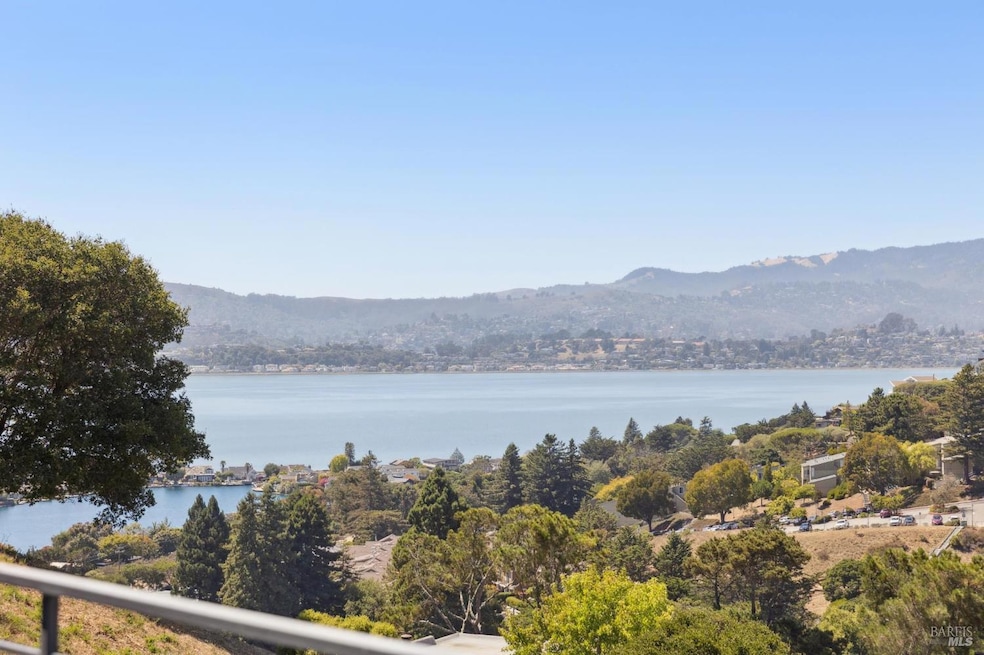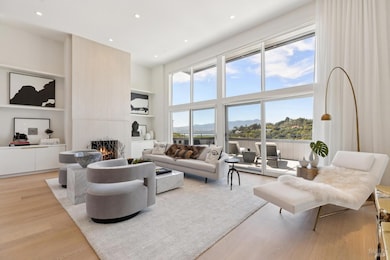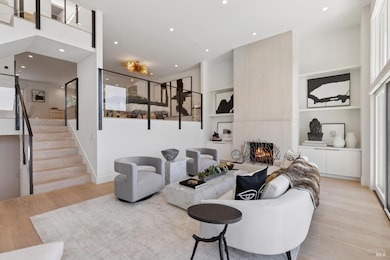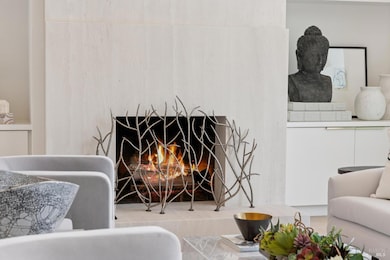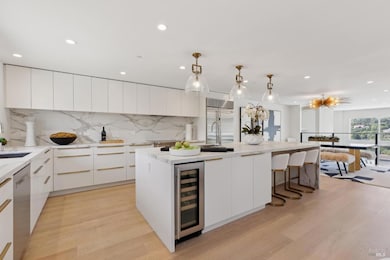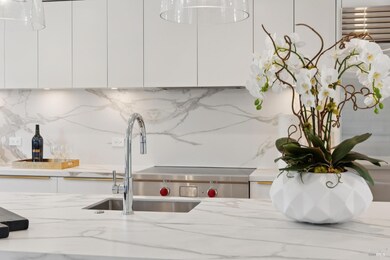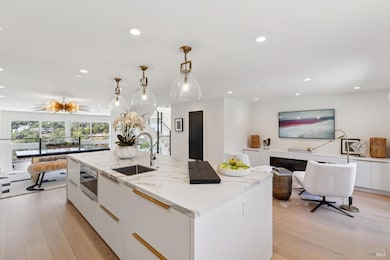6 Red Hill Cir Unit 3 Belvedere Tiburon, CA 94920
Estimated payment $15,927/month
Highlights
- Heated Pool
- Bay View
- Custom Home
- Bel Aire Elementary School Rated A
- Solar Power System
- Living Room with Fireplace
About This Home
Welcome to 6 Red Hill Circle, a fully reimagined 3BR/3BA condo where design, comfort,location and views converge. Renovated in 2020 under the vision of Lotta Design Studio & Adamas Bldrs, blending modern elegance w/ timeless California style. The dramatic living room features soaring ceilings, a sleek fireplace & walls of glass framing Bay & Mt. Tam views. A slider opens to an expansive deck, ideal for dining al fresco or entertaining w/ a stunning backdrop. The chef's kitchen showcases a marble waterfall island, Sub-Zero fridge, Wolf induction cooktop, Bosch dishwasher, wine fridge & prep sink. A cozy great room w/ fireplace, a statement dining room & St. Laurent marble bath complete the main living level. Wide-plank oak floors, radiant heating & multiple balconies add warmth & flow. The primary suite is a serene retreat w/ a spa-like bath, soaking tub, glass shower, dual vanities, Juliet view balcony & AC. Two additional bedrooms, chic bath & flexible layout provide space for guests, family or office. Features include a laundry room w/ custom cabinetry & wine storage, a large storage room, owned solar, new systems & 2-car garage. Close to downtown Tiburon, the ferry, stylish boutiques, SF & Corinthian yacht clubs, gourmet restaurants & distinguished Tiburon schools
Property Details
Home Type
- Condominium
Est. Annual Taxes
- $16,940
Year Built
- Built in 1968 | Remodeled
Lot Details
- Landscaped
- Sprinkler System
- Low Maintenance Yard
HOA Fees
- $1,075 Monthly HOA Fees
Parking
- 2 Car Direct Access Garage
- Front Facing Garage
- Garage Door Opener
Property Views
- Bay
- Ridge
- Mount Tamalpais
- Hills
Home Design
- Custom Home
- Contemporary Architecture
- Modern Architecture
- Side-by-Side
- Split Level Home
Interior Spaces
- 2,502 Sq Ft Home
- 3-Story Property
- Cathedral Ceiling
- Great Room
- Family Room Off Kitchen
- Living Room with Fireplace
- 2 Fireplaces
- Living Room with Attached Deck
- Home Office
- Storage Room
Kitchen
- Free-Standing Electric Oven
- Free-Standing Electric Range
- Range Hood
- Microwave
- Dishwasher
- Wine Refrigerator
- Kitchen Island
- Marble Countertops
- Disposal
Flooring
- Wood
- Radiant Floor
- Marble
Bedrooms and Bathrooms
- 3 Bedrooms
- Primary Bedroom Upstairs
- Walk-In Closet
- Bathroom on Main Level
- 3 Full Bathrooms
- Marble Bathroom Countertops
- Stone Bathroom Countertops
- Bathtub with Shower
- Separate Shower
Laundry
- Laundry Room
- Dryer
- Washer
Eco-Friendly Details
- Solar Power System
Outdoor Features
- Heated Pool
- Balcony
Utilities
- Electric Water Heater
- Internet Available
- Cable TV Available
Listing and Financial Details
- Assessor Parcel Number 058-330-03
Community Details
Overview
- Association fees include insurance, maintenance exterior, ground maintenance, management, pool
- 10 Units
- Tiburon Terrace Townhouse Association, Phone Number (415) 345-1270
Recreation
- Community Pool
Map
Home Values in the Area
Average Home Value in this Area
Tax History
| Year | Tax Paid | Tax Assessment Tax Assessment Total Assessment is a certain percentage of the fair market value that is determined by local assessors to be the total taxable value of land and additions on the property. | Land | Improvement |
|---|---|---|---|---|
| 2025 | $16,940 | $1,405,742 | $497,598 | $908,144 |
| 2024 | $16,940 | $1,378,186 | $487,844 | $890,342 |
| 2023 | $16,402 | $1,351,162 | $478,278 | $872,884 |
| 2022 | $15,902 | $1,324,674 | $468,902 | $855,772 |
| 2021 | $15,614 | $1,298,708 | $459,711 | $838,997 |
| 2020 | $15,498 | $1,285,400 | $455,000 | $830,400 |
| 2019 | $14,709 | $1,215,195 | $446,078 | $769,117 |
| 2018 | $13,482 | $1,093,330 | $437,332 | $655,998 |
| 2017 | $13,302 | $1,071,892 | $428,757 | $643,135 |
| 2016 | $12,778 | $1,050,875 | $420,350 | $630,525 |
| 2015 | $12,824 | $1,035,090 | $414,036 | $621,054 |
| 2014 | $11,985 | $975,000 | $375,000 | $600,000 |
Property History
| Date | Event | Price | List to Sale | Price per Sq Ft |
|---|---|---|---|---|
| 11/03/2025 11/03/25 | Price Changed | $2,550,000 | -1.7% | $1,019 / Sq Ft |
| 10/01/2025 10/01/25 | Price Changed | $2,595,000 | -7.2% | $1,037 / Sq Ft |
| 09/01/2025 09/01/25 | For Sale | $2,795,000 | -- | $1,117 / Sq Ft |
Purchase History
| Date | Type | Sale Price | Title Company |
|---|---|---|---|
| Interfamily Deed Transfer | -- | First American Title Co | |
| Interfamily Deed Transfer | -- | First American Title Co | |
| Interfamily Deed Transfer | -- | First American Title Co | |
| Interfamily Deed Transfer | -- | First American Title Co | |
| Interfamily Deed Transfer | -- | None Available | |
| Grant Deed | $875,000 | California Land Title Marin | |
| Grant Deed | $499,500 | California Land Title Co | |
| Grant Deed | $407,500 | Old Republic Title Company |
Mortgage History
| Date | Status | Loan Amount | Loan Type |
|---|---|---|---|
| Closed | $300,000 | Credit Line Revolving | |
| Open | $700,000 | Unknown | |
| Previous Owner | $399,600 | No Value Available | |
| Previous Owner | $285,200 | No Value Available |
Source: Bay Area Real Estate Information Services (BAREIS)
MLS Number: 325078235
APN: 058-330-03
- 22 Marinero Cir
- 28 Marinero Cir Unit 34
- 121 Red Hill Cir
- 60 Marinero Cir
- 80 Marinero Cir
- 45 Corinthian Ct Unit 32
- 45 Harbor Oak Dr Unit 14
- 2 Audrey Ct
- 1206 Mariner Way
- 1 Trestle Glen Cir
- 12 Tara View Rd
- 0 Vistazo St E Unit 324070947
- 1 Tara View Rd
- 24 Venado Dr
- 107 Mount Tiburon Rd
- 24 Lagoon Vista
- 9 Edgewater Rd
- 83 Mount Tiburon Rd
- 3 Bellevue Ave
- 2 Place Moulin
- 48 Lyford Dr
- 102 Red Hill Cir
- 45 Meadow Hill Dr
- 500 Ridge Rd
- 21 Main St Unit F
- 206 Paradise Dr
- 230 Diviso St
- 1952 Centro West St
- 55 W Shore Rd
- 2381 Paradise Dr
- 30 Eucalyptus Rd
- 335 Golden Gate Ave
- 833 Bridgeway Unit 5
- 18 Janet Way Unit 159
- 120 Bulkley Ave
- 2 Harbor Point Dr
- 34 Andrew Dr Unit 132
- 51 Santa Rosa Ave Unit ID1305155P
- 50 Barbaree Way
- 106 Stanford Way
