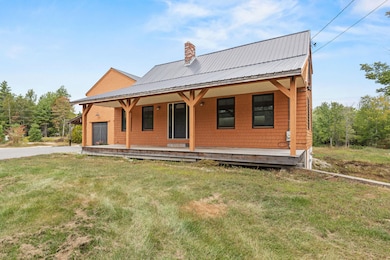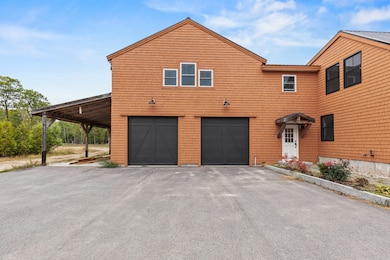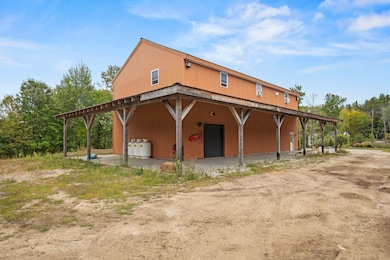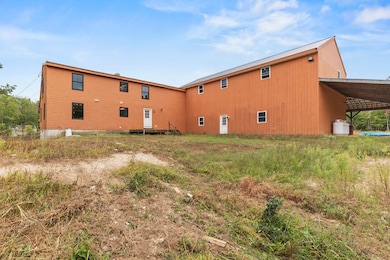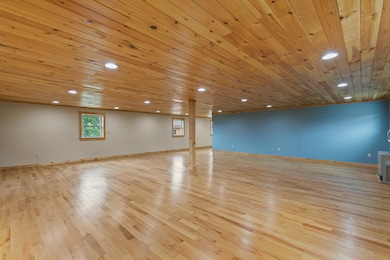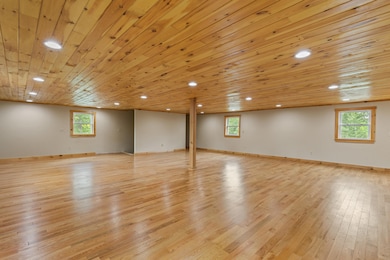6 Reginald Ln Standish, ME 04084
Estimated payment $4,615/month
Highlights
- 3.21 Acre Lot
- Wood Flooring
- 4 Car Attached Garage
- Cape Cod Architecture
- Great Room
- Walk-In Closet
About This Home
Use 125 Dolloff Road for GPS
Welcome to 6 Reginald Lane in Standish — a home that blends comfort, flexibility, and outdoor enjoyment in a quiet neighborhood setting. From the moment you arrive, you'll appreciate the peaceful lot complete with a small pond and fire pit, perfect for relaxing evenings or entertaining friends.
Inside, hardwood floors flow throughout the home, adding warmth and character to every room. The primary suite offers a spacious retreat with an oversized cedar-lined walk-in closet, while a large pantry provides plenty of storage for the busy household. There is a whole house water filtration system in place. Heating options are flexible too — enjoy the convenience of oil heat, or switch to wood heat with hookups in both the basement and living room.
What makes this property truly stand out is its versatility. Whether you need space for a growing family, want to run an in-home business, or set up a workshop, the layout gives you options to make it your own. Outside, there's ample room for covered RV storage, boats, or ATVs, making it a dream for anyone who loves adventure and convenience. Located close to ATV/snowmobile trails and the Sebago Lake Boat Launch.
With its unique features and thoughtful design, this property is more than just a home — it's a lifestyle waiting for you in Standish.
Home Details
Home Type
- Single Family
Est. Annual Taxes
- $7,151
Year Built
- Built in 2000
Lot Details
- 3.21 Acre Lot
- Property fronts a private road
- Dirt Road
- Rural Setting
- Level Lot
- Open Lot
HOA Fees
- $67 Monthly HOA Fees
Parking
- 4 Car Attached Garage
- Gravel Driveway
Home Design
- Cape Cod Architecture
- Wood Frame Construction
- Metal Roof
- Wood Siding
Interior Spaces
- Great Room
- Living Room
- Dining Room
- Wood Flooring
Bedrooms and Bathrooms
- 4 Bedrooms
- Primary bedroom located on second floor
- Walk-In Closet
- 2 Full Bathrooms
Basement
- Basement Fills Entire Space Under The House
- Interior Basement Entry
Utilities
- No Cooling
- Heating System Uses Oil
- Pellet Stove burns compressed wood to generate heat
- Baseboard Heating
- Hot Water Heating System
- Natural Gas Not Available
- Private Water Source
- Electric Water Heater
- Private Sewer
Listing and Financial Details
- Tax Lot 44-1
- Assessor Parcel Number STAN-000009-000000-000044-000001
Map
Home Values in the Area
Average Home Value in this Area
Property History
| Date | Event | Price | List to Sale | Price per Sq Ft |
|---|---|---|---|---|
| 10/01/2025 10/01/25 | Price Changed | $755,000 | -5.6% | $198 / Sq Ft |
| 09/06/2025 09/06/25 | For Sale | $799,900 | -- | $210 / Sq Ft |
Source: Maine Listings
MLS Number: 1636786
- 103 Kayli Dr
- 41 Job Rd
- 9 Macie Dr
- 52 Woodbrey Ln
- 56 Woodbrey Ln
- 221 Job Rd
- 110 Oak Hill Rd
- 1 Mosley Rd
- 7 Macie Dr
- 33 Woodbrey Ln
- 11 Macie Dr Unit 79
- 1 Macie Dr Unit 84
- 322 Ossipee Trail W Unit 1
- 4 Cortland Place Unit 3
- 31 Woodbrey Ln
- 8 Cortland Place Unit 5
- 170&0 Cram Rd
- 27 Ossipee Trail E Unit 1
- 49 Woodbrey Ln
- 28 Woodbrey Ln
- 65 Harmons Hill Rd
- 3 Meadow Ln Unit ID1255950P
- 27 Smooth Ledge Rd Unit ID1255708P
- 139 Buck St
- 9 Long Point Rd Unit ID1255701P
- 90 Sandy Cove Rd Unit ID1255951P
- 114 Sandy Cove Rd Unit ID1255626P
- 10 Crescent Shore Dr Unit ID1255628P
- 61 Hall Rd
- 17 Wards Cove Rd Unit ID1255703P
- 38 Wards Cove Rd Unit ID1255630P
- 46 Wards Cove Rd Unit ID1255941P
- 7 Jeremy Dr Unit ID1255689P
- 60 Wards Cove Rd Unit ID1255710P
- 12 Nancy Ln Unit ID1255653P
- 1520 Richville Rd
- 18 Quest Ave Unit ID1255693P
- 19 Naomi St Unit ID1255632P
- 19 N Beach Rd Unit ID1255688P
- 65 Sebago Rd Unit ID1255607P

