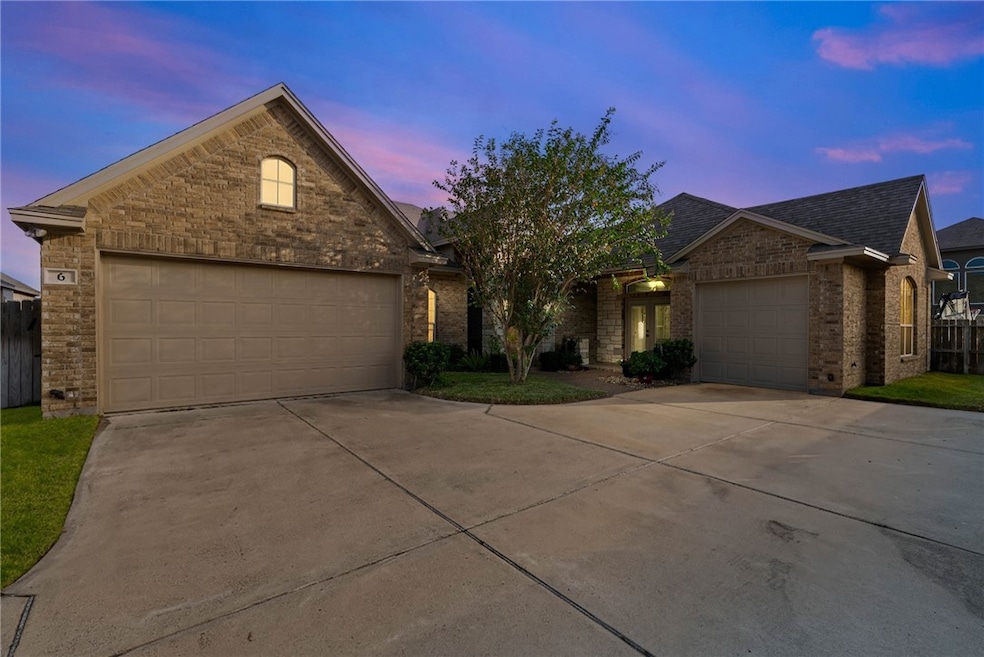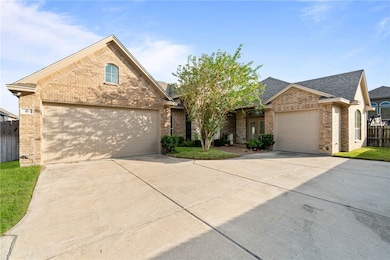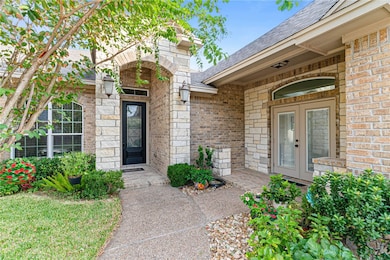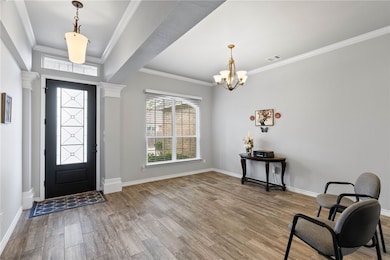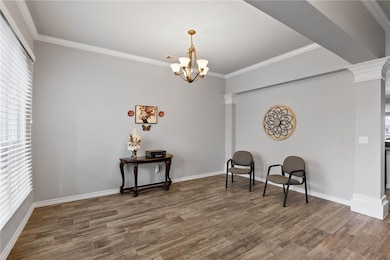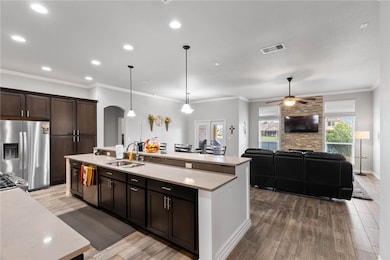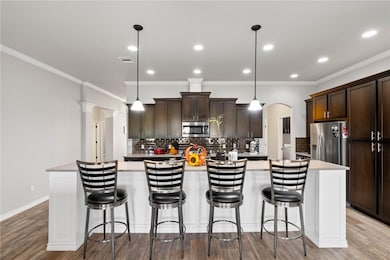6 Reserve Blvd Corpus Christi, TX 78414
Southside NeighborhoodEstimated payment $3,352/month
Highlights
- Lake Front
- Gated Community
- Covered Patio or Porch
- Gated Parking
- Open Floorplan
- Fireplace
About This Home
Welcome to The Reserve at Rancho Vista, where modern design and refined comfort meet in this better than new 5 bedroom, 4 bath, 3 car garage, lakefront home. Step inside to an open concept floor plan that effortlessly blends style and functionality. The expansive living area flows into a chef inspired kitchen, complete with a Quartz island, abundant cabinetry, soft close drawers, pull out trays, and pot drawers for seamless organization. A GE Profile gas range, oven, and warming drawer make this kitchen perfect for both cooking and entertaining. An attached private suite with its own entrance and garage offers exceptional flexibility, ideal for guests, a studio/office, or an entertainment space. Enjoy peaceful lake views from the spacious backyard, perfectly positioned for sunrise mornings and shaded evenings, with plenty of room to add a pool or outdoor living area. This property is a smart home ready for modern living, featuring WiFi enabled devices including a Rachio sprinkler system, smart garage door, and Trane thermostat, all fully compatible with today’s smart home platforms. The home is also prewired for hardline internet, surround sound, and security, ensuring a seamless connected experience. Retreat to the primary suite, featuring a spa inspired bath with a whirlpool tub and generous layout for relaxation. A secondary suite with rear access provides added privacy and versatility. Located in a private, walkable community with scenic lakeside views and convenient access to shopping, dining, and recreation, this home perfectly balances technology, elegance, and livability. Discover modern comfort in The Reserve at Rancho Vista and schedule your private showing today.
Home Details
Home Type
- Single Family
Est. Annual Taxes
- $8,058
Year Built
- Built in 2016
Lot Details
- 9,095 Sq Ft Lot
- Lake Front
- Wood Fence
HOA Fees
- $66 Monthly HOA Fees
Parking
- 3 Car Garage
- Gated Parking
Home Design
- Brick Exterior Construction
- Slab Foundation
- Shingle Roof
Interior Spaces
- 2,651 Sq Ft Home
- 1-Story Property
- Open Floorplan
- Fireplace
- Carpet
- Water Views
- Washer and Dryer Hookup
Kitchen
- Breakfast Bar
- Gas Oven
- Gas Range
- Microwave
- Dishwasher
- Kitchen Island
Bedrooms and Bathrooms
- 5 Bedrooms
- 4 Full Bathrooms
- Soaking Tub
Schools
- Kolda Elementary School
- Kaffie Middle School
- Veterans Memorial High School
Additional Features
- Covered Patio or Porch
- Central Heating and Cooling System
Listing and Financial Details
- Legal Lot and Block 47 / 3
Community Details
Overview
- Association fees include common areas
- Rancho Vista Subdivision
Security
- Gated Community
Map
Home Values in the Area
Average Home Value in this Area
Tax History
| Year | Tax Paid | Tax Assessment Tax Assessment Total Assessment is a certain percentage of the fair market value that is determined by local assessors to be the total taxable value of land and additions on the property. | Land | Improvement |
|---|---|---|---|---|
| 2025 | $8,058 | $475,002 | $59,131 | $415,871 |
| 2024 | $10,137 | $466,135 | $59,131 | $407,004 |
| 2023 | $7,975 | $446,404 | $59,131 | $387,273 |
| 2022 | $10,516 | $422,683 | $59,131 | $363,552 |
| 2021 | $10,400 | $439,000 | $59,131 | $379,869 |
| 2020 | $9,478 | $361,625 | $59,131 | $302,494 |
| 2019 | $9,386 | $355,000 | $59,131 | $295,869 |
| 2018 | $9,543 | $376,890 | $59,131 | $317,759 |
| 2017 | $2,874 | $113,849 | $37,844 | $76,005 |
| 2016 | $808 | $32,022 | $32,022 | $0 |
| 2015 | -- | $32,022 | $32,022 | $0 |
Property History
| Date | Event | Price | List to Sale | Price per Sq Ft | Prior Sale |
|---|---|---|---|---|---|
| 11/03/2025 11/03/25 | For Sale | $495,000 | +24.7% | $187 / Sq Ft | |
| 07/12/2018 07/12/18 | Sold | -- | -- | -- | View Prior Sale |
| 06/12/2018 06/12/18 | Pending | -- | -- | -- | |
| 01/31/2018 01/31/18 | For Sale | $397,000 | -- | $150 / Sq Ft |
Purchase History
| Date | Type | Sale Price | Title Company |
|---|---|---|---|
| Special Warranty Deed | -- | Stewart Title | |
| Warranty Deed | -- | Stewart Title | |
| Vendors Lien | -- | None Available | |
| Warranty Deed | -- | None Available |
Mortgage History
| Date | Status | Loan Amount | Loan Type |
|---|---|---|---|
| Previous Owner | $339,210 | New Conventional | |
| Previous Owner | $260,000 | Credit Line Revolving |
Source: South Texas MLS
MLS Number: 467269
APN: 528626
- 5 Reserve Blvd
- 7714 Rancho Vista Blvd E
- 7802 Rancho Vista Blvd E
- Bellvue Plan at Rancho Vista
- 7226 Cattlemen Dr
- Kingston Plan at Rancho Vista
- Elgin Plan at Rancho Vista
- Travis Plan at Rancho Vista
- Lakeway Plan at Rancho Vista
- Midland Plan at Rancho Vista
- Texas Cali Plan at Rancho Vista
- 7617 Rustler Ln
- 8229 Cattlemen Dr
- 7305 Wilder Ln
- 7522 Vaquero Dr
- 7621 Bullrider Dr
- 7630 Stampede Dr
- 7645 Rustler Ln
- 7602 Bayley Ln
- 7613 Rustler Ln
- 7637 Bullrider Dr
- 7538 Breese Dr
- 7526 Breese Dr
- 7241 Dunns Point Dr
- 7702 Hulk Dr
- 7753 Lariat Toss Dr
- 7214 Bryson Way
- 7906 Lariat Toss Dr
- 7730 Hulk Dr
- 7226 Adler Dr
- 7814 Bronco Buster Dr
- 7213 Adler Dr
- 7838 Hulk Dr
- 7221 Tristan Dr
- 7905 Spiderman Dr
- 7706 Krypton Dr
- 7710 Krypton Dr
- 3921 Gladstone Dr
- 3921 Las Bahias Dr
- 8126 Krypton Dr
