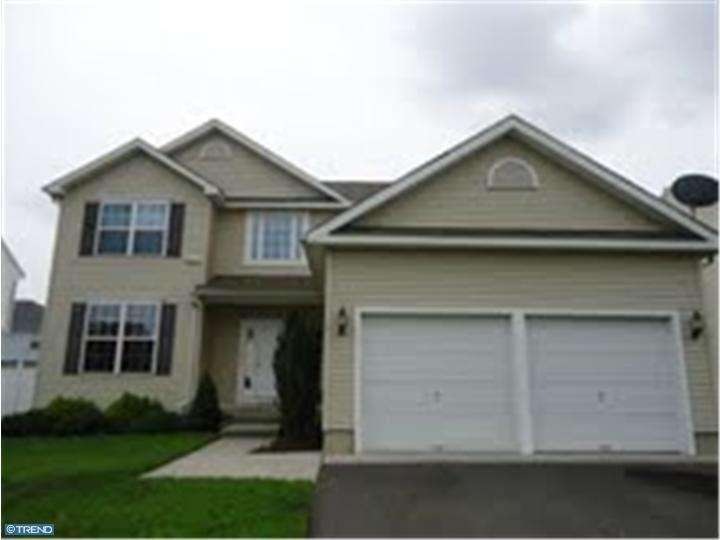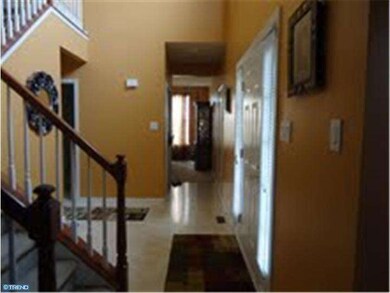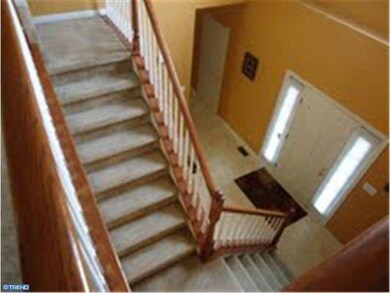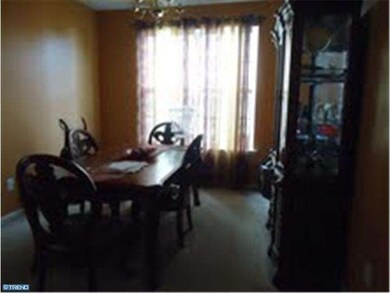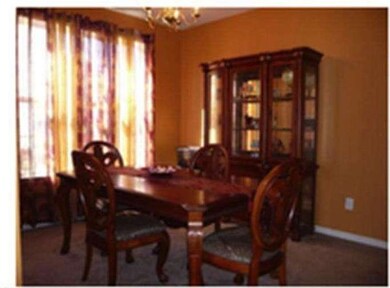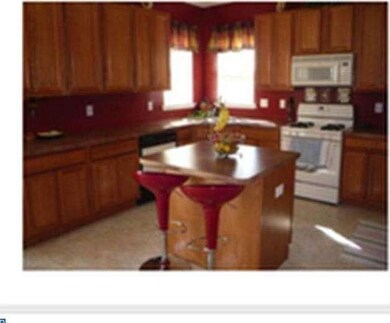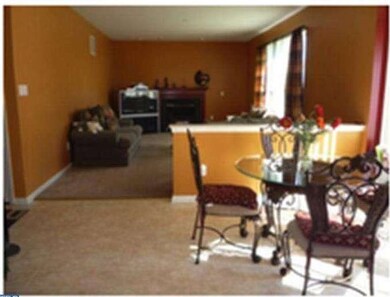
6 Revere Way Sicklerville, NJ 08081
Winslow Township NeighborhoodHighlights
- Colonial Architecture
- Attic
- Butlers Pantry
- Cathedral Ceiling
- No HOA
- 2 Car Attached Garage
About This Home
As of May 2024BANK APPROVED 208K ON THIS NEWER CONCORDE SPRINGS READY TO MOVE IN HOME!!! BUYER SAID NO TO THE BANK SO THIS IS YOUR OPPORTUNITY TO OWN A HOME WAY LESS THAN LOCAL COMPS!!! Fast closing to the lucky buyer who is ready!!! This lovely home would make anyone proud to own! Very functional floor plan with spacious rooms and soaring ceilings throughout. Walk into the foyer with cathedral ceilings where your main floor boasts formal living room, formal dining room, huge kitchen equipped with 42" cabinets, island. Bright and airy breakfast area adjacent to the warm and cozy family room with fireplace. Patio doors open to your enclosed backyard with vinyl fencing for your family gatherings. Upstairs features the master suite with very large walk in closet and master bath. Three additional spacious bedrooms plus second floor laundry complete the upstairs level. It doesn't stop there - partially finished basement gives you room for a man cave, game room, or in home theatre. Two car garage with inside entry. Located in the beautiful and newer Concord Springs development local to shops and main highways. Don't miss this opportunity to own this gorgeous home!PIQ#595
Home Details
Home Type
- Single Family
Est. Annual Taxes
- $8,097
Year Built
- Built in 2005
Lot Details
- 6,970 Sq Ft Lot
- Lot Dimensions are 65x100
- Level Lot
- Open Lot
- Property is in good condition
Parking
- 2 Car Attached Garage
- Driveway
Home Design
- Colonial Architecture
- Shingle Roof
- Vinyl Siding
Interior Spaces
- 2,478 Sq Ft Home
- Property has 2 Levels
- Cathedral Ceiling
- Gas Fireplace
- Family Room
- Living Room
- Dining Room
- Finished Basement
- Basement Fills Entire Space Under The House
- Laundry on upper level
- Attic
Kitchen
- Butlers Pantry
- Self-Cleaning Oven
- Dishwasher
- Kitchen Island
- Disposal
Flooring
- Tile or Brick
- Vinyl
Bedrooms and Bathrooms
- 4 Bedrooms
- En-Suite Primary Bedroom
- En-Suite Bathroom
- 2.5 Bathrooms
- Walk-in Shower
Eco-Friendly Details
- Energy-Efficient Windows
Schools
- Winslow Township Middle School
- Winslow Township High School
Utilities
- Central Air
- Heating System Uses Gas
- Hot Water Heating System
- Natural Gas Water Heater
- Cable TV Available
Community Details
- No Home Owners Association
Listing and Financial Details
- Tax Lot 00003
- Assessor Parcel Number 36-01205 03-00003
Ownership History
Purchase Details
Home Financials for this Owner
Home Financials are based on the most recent Mortgage that was taken out on this home.Purchase Details
Home Financials for this Owner
Home Financials are based on the most recent Mortgage that was taken out on this home.Purchase Details
Home Financials for this Owner
Home Financials are based on the most recent Mortgage that was taken out on this home.Similar Homes in the area
Home Values in the Area
Average Home Value in this Area
Purchase History
| Date | Type | Sale Price | Title Company |
|---|---|---|---|
| Deed | $510,000 | First Platinum Abstract | |
| Deed | $204,500 | Foundation Title Llc | |
| Deed | $290,719 | -- |
Mortgage History
| Date | Status | Loan Amount | Loan Type |
|---|---|---|---|
| Open | $382,500 | New Conventional | |
| Previous Owner | $237,923 | VA | |
| Previous Owner | $241,412 | VA | |
| Previous Owner | $208,850 | VA | |
| Previous Owner | $272,548 | Purchase Money Mortgage |
Property History
| Date | Event | Price | Change | Sq Ft Price |
|---|---|---|---|---|
| 05/03/2024 05/03/24 | Sold | $510,000 | +5.2% | $206 / Sq Ft |
| 03/04/2024 03/04/24 | Pending | -- | -- | -- |
| 02/05/2024 02/05/24 | For Sale | $485,000 | +137.2% | $196 / Sq Ft |
| 05/14/2014 05/14/14 | Sold | $204,500 | -1.7% | $83 / Sq Ft |
| 03/28/2014 03/28/14 | Price Changed | $208,000 | -0.5% | $84 / Sq Ft |
| 03/27/2014 03/27/14 | For Sale | $209,000 | 0.0% | $84 / Sq Ft |
| 01/29/2014 01/29/14 | For Sale | $209,000 | +2.2% | $84 / Sq Ft |
| 01/27/2014 01/27/14 | Off Market | $204,500 | -- | -- |
| 01/26/2014 01/26/14 | Pending | -- | -- | -- |
| 10/23/2013 10/23/13 | Price Changed | $209,000 | -8.7% | $84 / Sq Ft |
| 09/25/2013 09/25/13 | Price Changed | $229,000 | -2.6% | $92 / Sq Ft |
| 07/26/2013 07/26/13 | For Sale | $235,000 | -- | $95 / Sq Ft |
Tax History Compared to Growth
Tax History
| Year | Tax Paid | Tax Assessment Tax Assessment Total Assessment is a certain percentage of the fair market value that is determined by local assessors to be the total taxable value of land and additions on the property. | Land | Improvement |
|---|---|---|---|---|
| 2024 | -- | $248,300 | $55,000 | $193,300 |
| 2023 | -- | $248,300 | $55,000 | $193,300 |
| 2022 | $0 | $248,300 | $55,000 | $193,300 |
| 2021 | $0 | $248,300 | $55,000 | $193,300 |
| 2020 | $8,959 | $248,300 | $55,000 | $193,300 |
| 2019 | $8,904 | $248,300 | $55,000 | $193,300 |
| 2018 | $8,782 | $248,300 | $55,000 | $193,300 |
| 2017 | $8,626 | $248,300 | $55,000 | $193,300 |
| 2016 | $8,517 | $248,300 | $55,000 | $193,300 |
| 2015 | $8,393 | $248,300 | $55,000 | $193,300 |
| 2014 | $7,956 | $248,300 | $55,000 | $193,300 |
Agents Affiliated with this Home
-

Seller's Agent in 2024
Lisa Carr
ERA Central Realty Group - Bordentown
(347) 683-4725
7 in this area
42 Total Sales
-
d
Buyer's Agent in 2024
datacorrect BrightMLS
Non Subscribing Office
-

Seller's Agent in 2014
Yuki Potter
Real Broker, LLC
(856) 433-7315
37 in this area
139 Total Sales
-
K
Buyer's Agent in 2014
KAREN I. TILLEY
Century 21 Alliance-Moorestown
(609) 346-5027
26 Total Sales
Map
Source: Bright MLS
MLS Number: 1003533048
APN: 36-01205-03-00003
- 24 Cherry Grove Ln
- 27 Chapel Cir
- 000 Chews Landing Rd
- 0 Chews Landing Rd Unit 1003278015
- 24 Brearly Dr
- 22 Old Orchard Dr
- 155 Kenwood Dr
- 175 Kenwood Dr
- 114 Kenwood Dr
- 182 Kenwood Dr
- 93 Kenwood Dr
- 59 Scenic View Dr
- 6 Read Dr
- 16 Scenic View Dr
- 2120 & 2136 Sicklerville Rd
- 547 Chews Landing Rd
- 17 Devonshire Ct
- 555 Sicklerville Rd
- 36 Covington Dr
- 572 Zoe Rd
