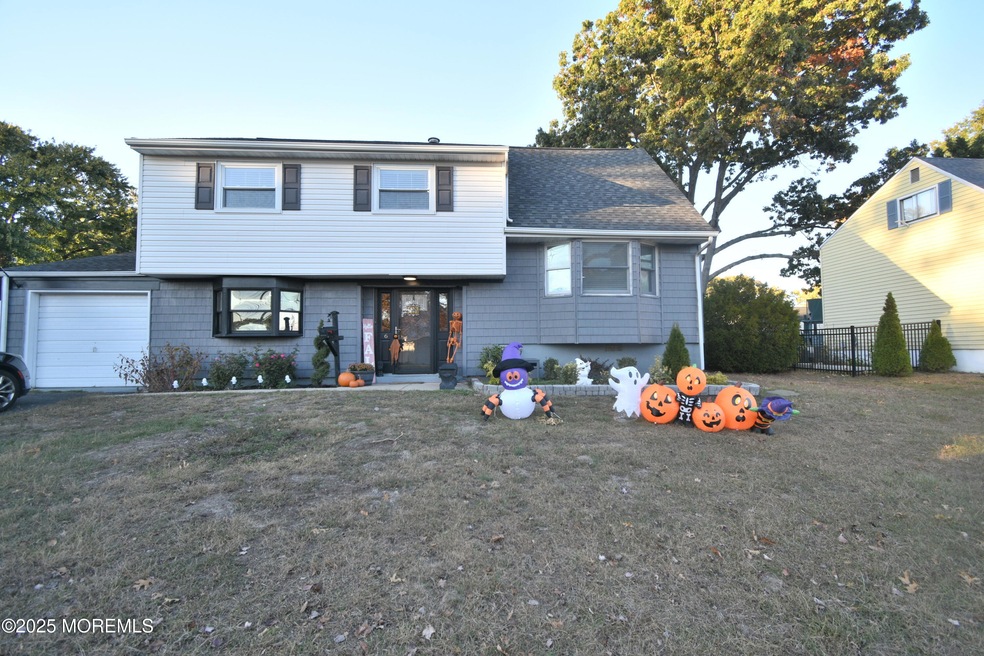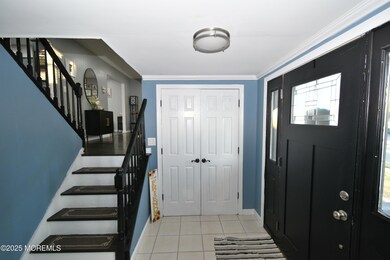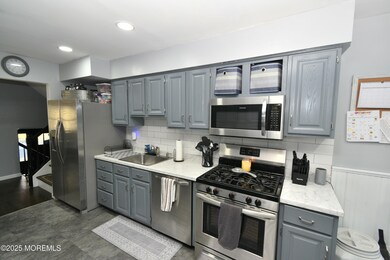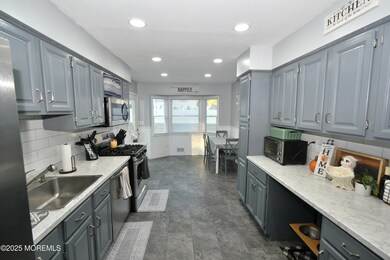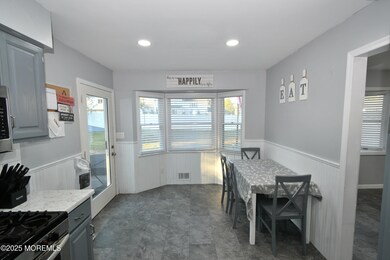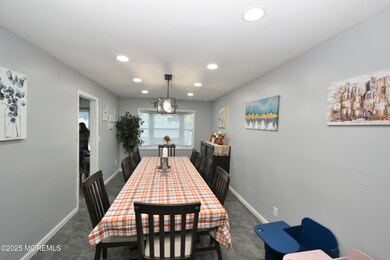6 Ridge Dr Hazlet, NJ 07730
Estimated payment $4,520/month
Highlights
- Wood Flooring
- Oversized Lot
- Eat-In Kitchen
- No HOA
- 1 Car Attached Garage
- Patio
About This Home
Discover your next home in a prime Hazlet location. This spacious four-bedroom, split-level residence offers an inviting lifestyle with generous room sizes and an updated interior. The layout includes a bright eat-in kitchen, a formal dining room for special occasions, and an oversized family room designed for comfortable living. Outside, the private, fenced-in backyard is a true highlight, featuring a beautiful paver patio that creates the perfect setting for summer barbecues and outdoor enjoyment. Additional features include recessed lighting, ceiling fans in all bedrooms, and a storage shed. The home's location provides easy access to public transportation, shopping, and dining, making it a commuter's dream.
Home Details
Home Type
- Single Family
Est. Annual Taxes
- $11,442
Lot Details
- Lot Dimensions are 76 x 159
- Fenced
- Oversized Lot
- Level Lot
- Irregular Lot
Parking
- 1 Car Attached Garage
- Driveway
- On-Street Parking
Home Design
- Split Level Home
- Shingle Roof
- Vinyl Siding
Interior Spaces
- 3-Story Property
- Ceiling Fan
- Recessed Lighting
- Light Fixtures
- Blinds
- Entrance Foyer
- Family Room
- Living Room
- Dining Room
- Crawl Space
Kitchen
- Eat-In Kitchen
- Gas Cooktop
- Stove
- Microwave
- Dishwasher
Flooring
- Wood
- Linoleum
- Tile
Bedrooms and Bathrooms
- 4 Bedrooms
- Primary bedroom located on third floor
Outdoor Features
- Patio
- Exterior Lighting
- Shed
- Storage Shed
Schools
- Lillian Dr Elementary School
- Hazlet Middle School
- Raritan High School
Utilities
- Forced Air Heating and Cooling System
- Natural Gas Water Heater
Community Details
- No Home Owners Association
Listing and Financial Details
- Exclusions: Hot Tub,Outside Bar,Gazebo
- Assessor Parcel Number 18-00129-0000-00004
Map
Home Values in the Area
Average Home Value in this Area
Tax History
| Year | Tax Paid | Tax Assessment Tax Assessment Total Assessment is a certain percentage of the fair market value that is determined by local assessors to be the total taxable value of land and additions on the property. | Land | Improvement |
|---|---|---|---|---|
| 2025 | $11,442 | $599,100 | $378,300 | $220,800 |
| 2024 | $11,200 | $544,100 | $326,300 | $217,800 |
| 2023 | $11,200 | $524,100 | $308,300 | $215,800 |
| 2022 | $10,549 | $451,400 | $261,300 | $190,100 |
| 2021 | $10,549 | $411,300 | $242,300 | $169,000 |
| 2020 | $10,393 | $402,500 | $237,300 | $165,200 |
| 2019 | $10,141 | $386,600 | $222,300 | $164,300 |
| 2018 | $9,913 | $374,800 | $217,300 | $157,500 |
| 2017 | $9,416 | $356,000 | $203,300 | $152,700 |
| 2016 | $9,280 | $352,200 | $203,300 | $148,900 |
| 2015 | $9,025 | $343,400 | $198,300 | $145,100 |
| 2014 | $8,423 | $300,600 | $162,300 | $138,300 |
Property History
| Date | Event | Price | List to Sale | Price per Sq Ft | Prior Sale |
|---|---|---|---|---|---|
| 11/06/2025 11/06/25 | Pending | -- | -- | -- | |
| 10/28/2025 10/28/25 | For Sale | $679,900 | +51.8% | -- | |
| 07/30/2021 07/30/21 | Sold | $448,000 | -0.2% | $245 / Sq Ft | View Prior Sale |
| 04/22/2021 04/22/21 | Pending | -- | -- | -- | |
| 04/14/2021 04/14/21 | For Sale | $449,000 | -- | $246 / Sq Ft |
Purchase History
| Date | Type | Sale Price | Title Company |
|---|---|---|---|
| Deed | $448,000 | All Ahead Title Agency |
Mortgage History
| Date | Status | Loan Amount | Loan Type |
|---|---|---|---|
| Open | $439,885 | FHA |
Source: MOREMLS (Monmouth Ocean Regional REALTORS®)
MLS Number: 22532687
APN: 18-00129-0000-00004
- 27 Gibson Dr
- 8 Leocadia Ct
- 9 Borick Ave
- 3 Lisa Dr
- 22 Weller Place Unit 22
- 64 Hawthorne Ave
- 64 Agostina Dr Unit 64
- 58 Agostina Dr Unit 250
- 3 John St Unit 118
- 17 Avenue D
- 22 Avenue D Unit 45
- 4 Mary Ann Ct
- 9 Avenue C Unit 61
- 5 Avenue B
- 5 Avenue B Unit 74
- 18 Avenue A Unit 98
- 18 Avenue A
- 14 Avenue A Unit 102
- 8a Avenue A
- 8a Avenue A Unit 108
