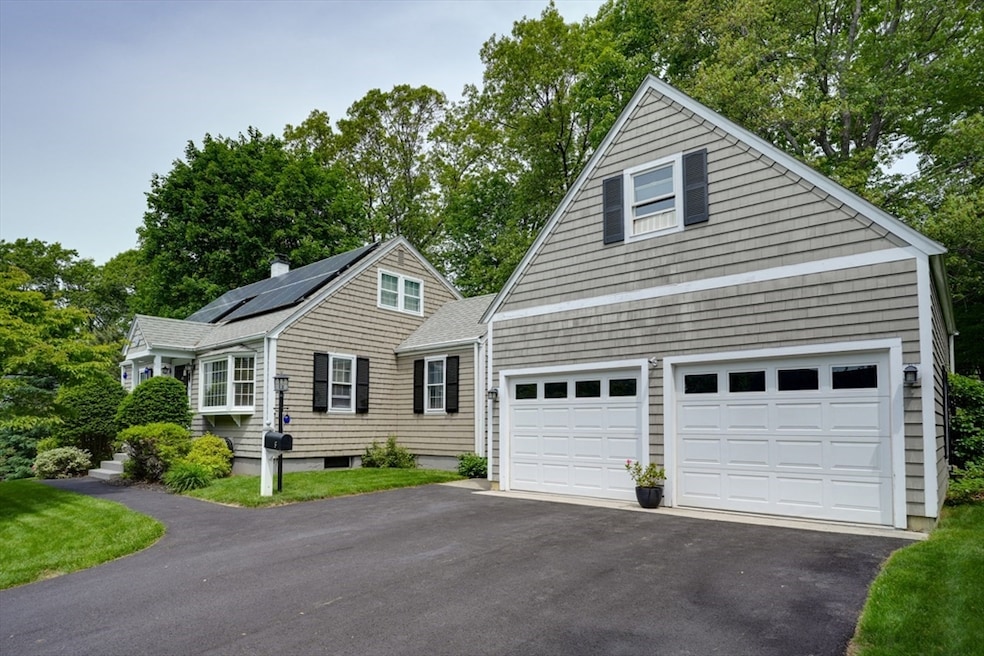
6 Ridge Rd Marlborough, MA 01752
Highlights
- Solar Power System
- Wood Flooring
- Attic
- Cape Cod Architecture
- Main Floor Primary Bedroom
- Corner Lot
About This Home
As of July 20254-bedroom, 2-bath Cape nestled on a sunny corner lot in a prime Marlborough location. 2 bedrooms & a full bath on each level, the layout is perfect for multi-generational living, guest space, or remote work. Kitchen fully renovated in 2021 with Thomasville cabinetry, quartz countertops, a tile backsplash & a new gas range, ideal for everyday living & entertaining. Both bathrooms have been refreshed, leased solar panels. Recent updates include: Furnace (2014), A/C unit (2014), Blown-in insulation (2013), Hot water heater (2022), Roof & exterior paint (2009), Detached garage with second-story storage (2009), Driveway repaved (2024). Central heating & cooling with natural gas, Hardwood & vinyl flooring, Unfinished walk-out basement w/utility sink, Washer/dryer. 3-season porch w/ operable windows, 2-car, 2-story garage, upper level offers flexible use a home gym, hobby area, guest space, or storage. Near schools, hospital, AART Rail Trail & highways. Roof: Asphalt, Gable or hip.
Home Details
Home Type
- Single Family
Est. Annual Taxes
- $4,684
Year Built
- Built in 1961 | Remodeled
Lot Details
- 0.28 Acre Lot
- Corner Lot
- Property is zoned A3
Parking
- 2 Car Garage
Home Design
- Cape Cod Architecture
- Frame Construction
- Blown-In Insulation
- Concrete Perimeter Foundation
Interior Spaces
- 1,332 Sq Ft Home
- Laundry in Basement
- Attic
Kitchen
- Oven
- Stove
- Range
- Microwave
- Dishwasher
- Disposal
Flooring
- Wood
- Tile
- Vinyl
Bedrooms and Bathrooms
- 4 Bedrooms
- Primary Bedroom on Main
- 2 Full Bathrooms
Laundry
- Dryer
- Washer
Schools
- Jaworek Elementary School
- Whitcomb Middle School
- Marlborough High School
Utilities
- Forced Air Heating and Cooling System
- 1 Cooling Zone
- 1 Heating Zone
- 200+ Amp Service
- Gas Water Heater
Additional Features
- Solar Power System
- Property is near schools
Listing and Financial Details
- Tax Lot 130
- Assessor Parcel Number M:044 B:130 L:000,610593
Community Details
Overview
- No Home Owners Association
Amenities
- Shops
- Coin Laundry
Recreation
- Jogging Path
- Bike Trail
Ownership History
Purchase Details
Home Financials for this Owner
Home Financials are based on the most recent Mortgage that was taken out on this home.Purchase Details
Home Financials for this Owner
Home Financials are based on the most recent Mortgage that was taken out on this home.Similar Homes in Marlborough, MA
Home Values in the Area
Average Home Value in this Area
Purchase History
| Date | Type | Sale Price | Title Company |
|---|---|---|---|
| Deed | $605,000 | -- | |
| Deed | $349,000 | -- | |
| Deed | $349,000 | -- |
Mortgage History
| Date | Status | Loan Amount | Loan Type |
|---|---|---|---|
| Open | $453,750 | New Conventional | |
| Previous Owner | $312,372 | FHA | |
| Previous Owner | $286,400 | Stand Alone Refi Refinance Of Original Loan | |
| Previous Owner | $70,000 | No Value Available | |
| Previous Owner | $331,550 | Purchase Money Mortgage | |
| Previous Owner | $50,000 | No Value Available |
Property History
| Date | Event | Price | Change | Sq Ft Price |
|---|---|---|---|---|
| 07/07/2025 07/07/25 | Sold | $605,000 | +1.8% | $454 / Sq Ft |
| 05/30/2025 05/30/25 | Pending | -- | -- | -- |
| 05/30/2025 05/30/25 | For Sale | $594,400 | -- | $446 / Sq Ft |
Tax History Compared to Growth
Tax History
| Year | Tax Paid | Tax Assessment Tax Assessment Total Assessment is a certain percentage of the fair market value that is determined by local assessors to be the total taxable value of land and additions on the property. | Land | Improvement |
|---|---|---|---|---|
| 2025 | $4,684 | $475,000 | $223,200 | $251,800 |
| 2024 | $4,496 | $439,100 | $202,800 | $236,300 |
| 2023 | $4,736 | $410,400 | $172,600 | $237,800 |
| 2022 | $4,550 | $346,800 | $164,400 | $182,400 |
| 2021 | $9,601 | $329,100 | $136,900 | $192,200 |
| 2020 | $4,451 | $313,900 | $130,400 | $183,500 |
| 2019 | $4,339 | $308,400 | $127,800 | $180,600 |
| 2018 | $4,388 | $284,700 | $104,900 | $179,800 |
| 2017 | $4,003 | $261,300 | $103,300 | $158,000 |
| 2016 | $3,922 | $255,700 | $103,300 | $152,400 |
| 2015 | $4,006 | $254,200 | $106,000 | $148,200 |
Agents Affiliated with this Home
-
Patricia Murray

Seller's Agent in 2025
Patricia Murray
Laer Realty
(508) 933-3867
1 in this area
2 Total Sales
-
Marian Chiasson

Buyer's Agent in 2025
Marian Chiasson
RE/MAX
(978) 729-3305
12 in this area
71 Total Sales
Map
Source: MLS Property Information Network (MLS PIN)
MLS Number: 73382421
APN: MARL-000044-000130






