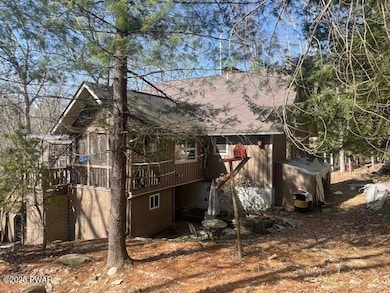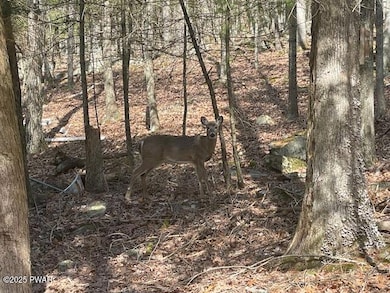6 Ridge View Hawley, PA 18428
Estimated payment $2,067/month
Highlights
- In Ground Pool
- Waterfront
- Community Lake
- Lake View
- Lake Privileges
- Clubhouse
About This Home
Welcome to this charming 5-bedroom, 2.5-bathroom chalet-style home located in the desirable Woodledge Village subdivision. Nestled in a serene, nature-filled setting, this property is truly a paradise for nature lovers. With plentiful living space, this home offers ample room for comfort and relaxation.Inside, you'll find spacious bedrooms just waiting for your personal touch. Whether you choose to create a cozy retreat or a vibrant guest room, this home gives you the flexibility to style each bedroom to your liking. One of the bedrooms features a private balcony, ideal for enjoying your morning coffee or unwinding as the sun sets.The inviting floor plan includes two fireplaces, adding warmth and charm to the home. Whether you're curling up with a book or entertaining guests, these fireplaces create the perfect atmosphere for any occasion.Step outside to explore the breathtaking natural surroundings that make this property so special. The Woodledge Village Community offers a seasonal swimming pool and baby pool, tennis courts, a 53-acre fishing lake, and a small marina, ensuring that there's always something to enjoy. Plus, you're less than 10 miles away from the beautiful Lake Wallenpaupack--an ideal destination for boating, fishing, or simply taking in the views.BONUS: SIX PERSON ALUMINUM BOAT WITH ELECTRIC MOTOR AND OARSThis is more than just a home--it's a lifestyle. Don't miss the opportunity to live in this nature-filled community with so much to offer. Come see this incredible chalet-style home today!
Listing Agent
Lewith & Freeman Real Estate Hawley License #RS295218 Listed on: 01/23/2025
Home Details
Home Type
- Single Family
Est. Annual Taxes
- $2,651
Year Built
- Built in 1973
Lot Details
- 1 Acre Lot
- Waterfront
- Property fronts a private road
- Corner Lot
- Wooded Lot
- Private Yard
- Back Yard
- Additional Parcels
HOA Fees
- $55 Monthly HOA Fees
Parking
- 2 Car Garage
- 5 Open Parking Spaces
Property Views
- Lake
- Mountain
Home Design
- Raised Ranch Architecture
- Raised Foundation
- Block Foundation
- Fiberglass Roof
- T111 Siding
Interior Spaces
- 2,256 Sq Ft Home
- 3-Story Property
- Double Pane Windows
- Living Room with Fireplace
- Den
- Finished Attic
Kitchen
- Electric Oven
- Free-Standing Electric Range
- Dishwasher
Bedrooms and Bathrooms
- 5 Bedrooms
- Fireplace in Bedroom
Laundry
- Laundry Room
- Laundry on lower level
- Washer and Dryer
Finished Basement
- Basement Fills Entire Space Under The House
- Exterior Basement Entry
Outdoor Features
- In Ground Pool
- Non-Powered Boats Permitted
- Lake Privileges
- Deck
- Separate Outdoor Workshop
- Shed
Location
- Property is near a clubhouse
Utilities
- Heating Available
- 200+ Amp Service
- Natural Gas Not Available
- Shared Water Source
- Electric Water Heater
- Septic Tank
- Septic System
- Cable TV Available
Listing and Financial Details
- Assessor Parcel Number 18-0-0007-0020
Community Details
Overview
- $415 Additional Association Fee
- Association fees include ground maintenance
- Woodledge Village Subdivision
- Community Lake
Amenities
- Clubhouse
Recreation
- Community Pool
Map
Home Values in the Area
Average Home Value in this Area
Tax History
| Year | Tax Paid | Tax Assessment Tax Assessment Total Assessment is a certain percentage of the fair market value that is determined by local assessors to be the total taxable value of land and additions on the property. | Land | Improvement |
|---|---|---|---|---|
| 2025 | $2,776 | $188,200 | $28,100 | $160,100 |
| 2024 | $2,651 | $188,200 | $28,100 | $160,100 |
| 2023 | $3,702 | $188,200 | $28,100 | $160,100 |
| 2022 | $2,097 | $95,400 | $17,200 | $78,200 |
| 2021 | $2,035 | $95,400 | $17,200 | $78,200 |
| 2020 | $2,029 | $95,400 | $17,200 | $78,200 |
| 2019 | $1,904 | $95,400 | $17,200 | $78,200 |
| 2018 | $1,866 | $95,400 | $17,200 | $78,200 |
| 2017 | $440 | $95,400 | $17,200 | $78,200 |
| 2016 | $1,136 | $95,400 | $17,200 | $78,200 |
| 2014 | -- | $95,400 | $17,200 | $78,200 |
Property History
| Date | Event | Price | Change | Sq Ft Price |
|---|---|---|---|---|
| 03/13/2025 03/13/25 | Price Changed | $339,000 | +99900.0% | $150 / Sq Ft |
| 03/13/2025 03/13/25 | Price Changed | $339 | -99.9% | $0 / Sq Ft |
| 03/04/2025 03/04/25 | Price Changed | $387,000 | -5.4% | $172 / Sq Ft |
| 01/23/2025 01/23/25 | For Sale | $409,000 | +153.0% | $181 / Sq Ft |
| 11/27/2012 11/27/12 | Sold | $161,675 | -41.2% | $83 / Sq Ft |
| 09/15/2012 09/15/12 | Pending | -- | -- | -- |
| 08/19/2011 08/19/11 | For Sale | $275,000 | -- | $141 / Sq Ft |
Purchase History
| Date | Type | Sale Price | Title Company |
|---|---|---|---|
| Deed | $155,000 | None Available |
Source: Pike/Wayne Association of REALTORS®
MLS Number: PWBPW250155
APN: 024150
- Lot 8 Woodledge East Lake Dr
- Lot 21 Ridge View Rd
- 99 Cedar Ridge Rd
- 0 Cedar Ridge Rd
- Lot 3 Cedar Ridge Rd
- 104 Cedar Ln
- 0 Covered Bridge Dr
- 43 Woodledge East Lake Dr
- Lot 116 Beech Tree Ct
- Lot 35 Ponderosa Pine Rd
- 20 Chuck Foster Dr
- Lot 21 Woodledge Hills Dr
- 22 Meadows Dr
- 173 Covered Bridge Dr
- 0 Willow's Ct
- Woodledge Village Meadows Ct
- 2058 Route 590
- 613 Blue Bird Place
- 614 Blue Bird Place
- 100 Blue Bird Place
- 129 Highland Dr
- 306 Bishop Ave Unit C
- 1212 Acacia Dr
- 2226 U S 6
- 775 Purdytown Turnpike Unit Cottage C
- 141 Constitution Dr
- 15 Lakeside Dr
- 341 Broad St
- 3 Lakeview Dr
- 67 Tiffany Rd
- 1234 East St Unit 1
- 4 / 4188 Huron Ct
- 136 Browning Blvd
- 2832 Rockway Rd
- 52 Luxton Lake Rd
- 1942 Glenwood Ln Unit ER 6
- 570/2140 E Lakeview Dr
- 9 Roamingwood Rd
- 20 Woodcrest Ln Unit Lot 1576
- 1240 County Road 23







