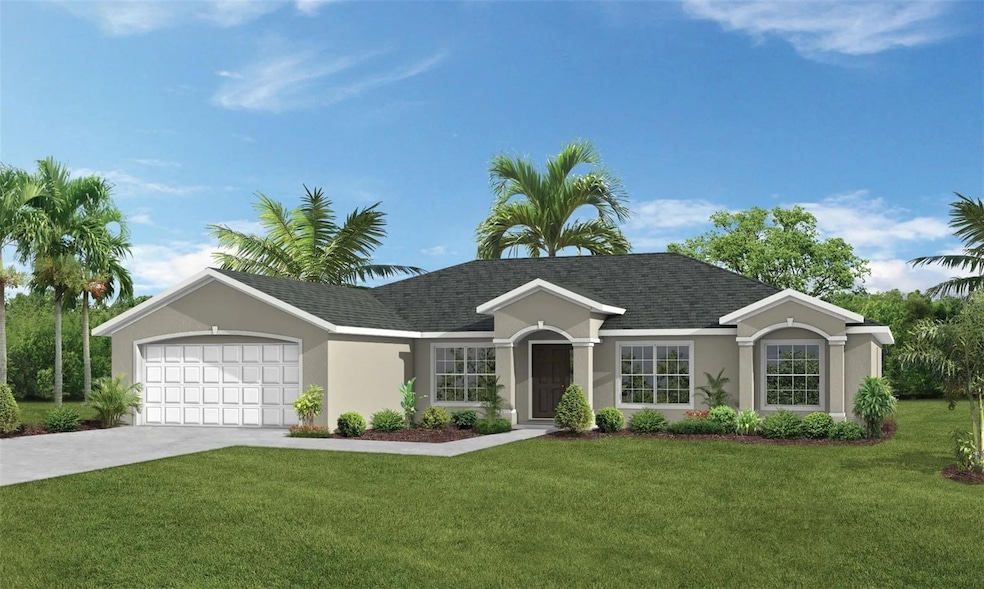
6 Ripplewood Ln Palm Coast, FL 32164
Estimated payment $2,362/month
Highlights
- New Construction
- Open Floorplan
- Solid Surface Countertops
- Indian Trails Middle School Rated A-
- Great Room
- No HOA
About This Home
Bring All Offers! Welcome to the enchanting Willow model, a home that beckons with its warm embrace and thoughtful design. As you step inside, you'll be greeted by a spacious open floor plan adorned with arched entryways and ceramic tile seamlessly flowing through the main living areas and into the versatile den/flex room. For the culinary enthusiast, the kitchen is a true masterpiece, featuring quartz countertops, pendant lighting casting a gentle glow over the island bar, designer backsplash, and stainless steel appliances. Stylish hardware accents and 42" cabinets adorned with crown molding extend into the adjacent cafe, creating a perfect blend of functionality and elegance. The private owner's suite is a sanctuary of luxury, showcasing a recessed ceiling detail, two oversized walk-in closets for ample storage, a dual sink vanity offering convenience, and a generously sized walk-in shower for a spa-like experience. This Willow offers the Powder room. Step outside through the expanded sliding glass doors onto the lanai, where you can savor the beauty of your backyard with upgraded floritam sod.
Listing Agent
SEAGATE REAL ESTATE INC Brokerage Phone: 386-586-3313 License #3014547 Listed on: 06/02/2025
Home Details
Home Type
- Single Family
Est. Annual Taxes
- $455
Year Built
- Built in 2025 | New Construction
Lot Details
- 10,019 Sq Ft Lot
- East Facing Home
- Irrigation Equipment
- Property is zoned SFR3
Parking
- 2 Car Attached Garage
Home Design
- Home is estimated to be completed on 9/15/25
- Slab Foundation
- Shingle Roof
- Block Exterior
- Stucco
Interior Spaces
- 2,208 Sq Ft Home
- Open Floorplan
- Great Room
- Dining Room
- Den
- Laundry Room
Kitchen
- Range
- Microwave
- Dishwasher
- Solid Surface Countertops
- Disposal
Flooring
- Carpet
- Laminate
Bedrooms and Bathrooms
- 3 Bedrooms
- Split Bedroom Floorplan
- Walk-In Closet
Utilities
- Central Heating and Cooling System
Community Details
- No Home Owners Association
- Built by SeaGate Homes
- Lehigh Woods Subdivision, Willow Floorplan
Listing and Financial Details
- Visit Down Payment Resource Website
- Legal Lot and Block 24 / 3
- Assessor Parcel Number 07-11-31-7031-00030-0240
Map
Home Values in the Area
Average Home Value in this Area
Tax History
| Year | Tax Paid | Tax Assessment Tax Assessment Total Assessment is a certain percentage of the fair market value that is determined by local assessors to be the total taxable value of land and additions on the property. | Land | Improvement |
|---|---|---|---|---|
| 2024 | $445 | $43,500 | $43,500 | -- |
| 2023 | $445 | $15,563 | $0 | $0 |
| 2022 | $438 | $44,500 | $44,500 | $0 |
| 2021 | $292 | $20,000 | $20,000 | $0 |
| 2020 | $251 | $15,000 | $15,000 | $0 |
| 2019 | $234 | $14,000 | $14,000 | $0 |
| 2018 | $209 | $11,500 | $11,500 | $0 |
| 2017 | $484 | $9,500 | $9,500 | $0 |
| 2016 | $166 | $7,986 | $0 | $0 |
| 2015 | $312 | $7,260 | $0 | $0 |
| 2014 | $144 | $7,500 | $0 | $0 |
Property History
| Date | Event | Price | Change | Sq Ft Price |
|---|---|---|---|---|
| 08/01/2025 08/01/25 | Price Changed | $429,900 | -2.3% | $195 / Sq Ft |
| 06/02/2025 06/02/25 | For Sale | $439,900 | -- | $199 / Sq Ft |
Purchase History
| Date | Type | Sale Price | Title Company |
|---|---|---|---|
| Public Action Common In Florida Clerks Tax Deed Or Tax Deeds Or Property Sold For Taxes | $21,000 | None Available | |
| Public Action Common In Florida Clerks Tax Deed Or Tax Deeds Or Property Sold For Taxes | $21,000 | None Listed On Document |
Similar Homes in Palm Coast, FL
Source: Stellar MLS
MLS Number: FC310177
APN: 07-11-31-7031-00030-0240
- 5 Ripcord Ln
- 44 Rippling Brook Dr
- 12 Ripcord Ln
- 24 Rippling Brook Dr
- 76 Rickenbacker Dr
- 18 Ridley Ln
- 112 Ryberry Dr
- 22 Ridley Ln
- 1 Ryberry Place
- 12 Ripley Place
- 27 Ridley Ln
- 10 Ripton Place
- 8 Ripton Place
- 3 Ripley Place
- 75 Rickenbacker Dr
- 97 Rickenbacker Dr
- 29 Rybark Ln
- 2 Rybark Place
- 16 Rybark Ln
- 18 Rykill Way
- 67 Rickenbacker Dr
- 99 Rickenbacker Dr
- 14 Rydell Place
- 3 Riverdale Ln
- 12 Ricker Place
- 8 Ripplet Place
- 32 Riddle Dr Unit A
- 34 Rybar Ln
- 42 Rickenbacker Dr
- 24 Riverdale Ln
- 19 Richland Ln
- 33 Ryder Dr
- 16 Ramrock Ln
- 25 Ryall Ln Unit A
- 9 Rymshaw Place
- 42 Round Thorn Dr
- 65 Raemoor Dr
- 771 Grand Reserve Dr
- 39 Red Clover Ln
- 11 Randolph Dr
