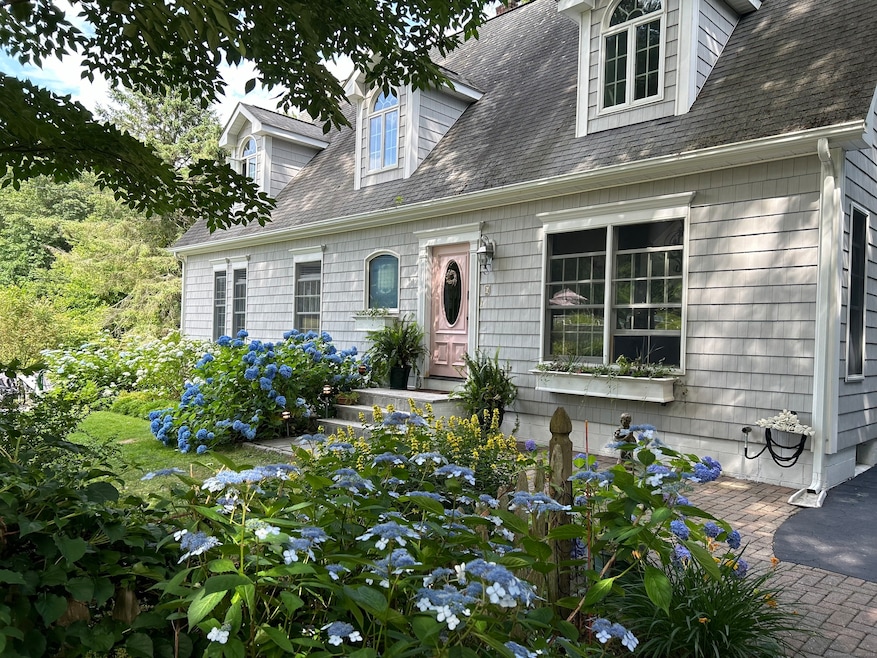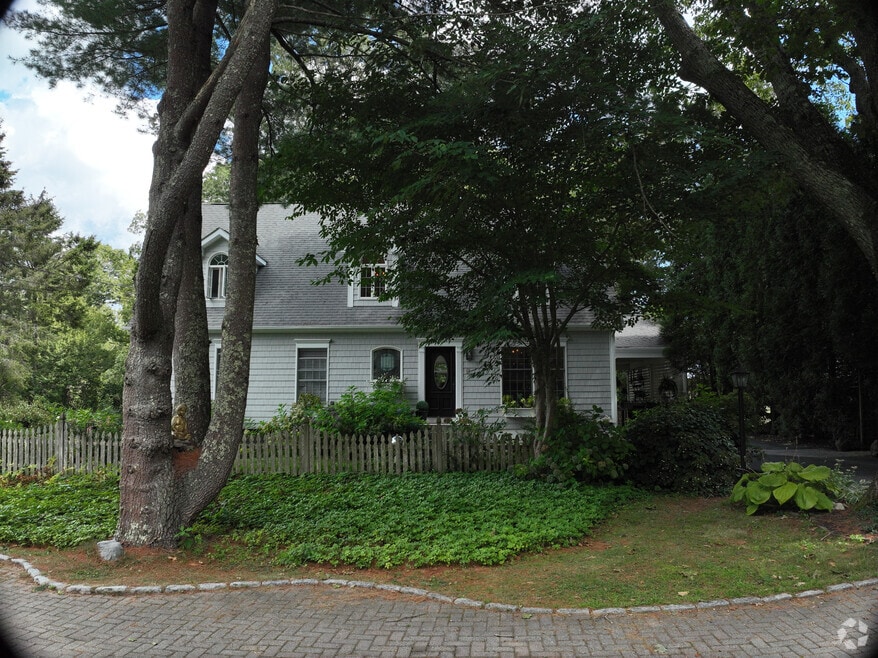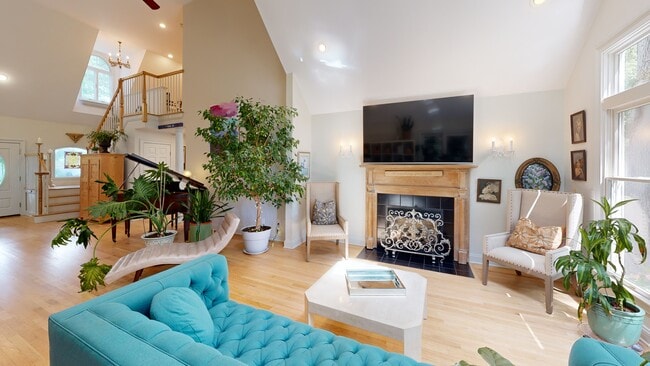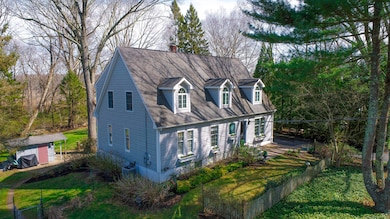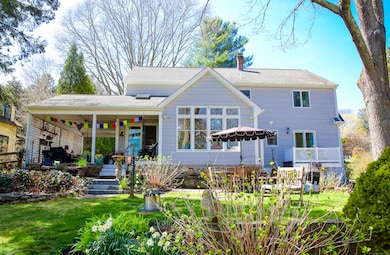
6 Rogers Dr Mystic, CT 06355
Mystic NeighborhoodEstimated payment $5,941/month
Highlights
- Waterfront
- Cape Cod Architecture
- Attic
- Stonington Middle School Rated A-
- Cathedral Ceiling
- 1 Fireplace
About This Home
Whether you're seeking a peaceful oasis or an elegant home for entertaining, this Mystic Cape offers it all. Experience the perfect blend of nature, luxury, and comfort in this enchanting property. Nestled on a private, dead-end road with only 5 homes on the street. From your quaint covered patio, you'll enjoy the beautiful water views of the inlet from the Long Island Sound overlooking your professionally landscaped yard with a Koi pond. The yard is an ideal space for any gardening enthusiast. This home's custom features resonate throughout with the tailored finishes, featuring an open floor plan and cathedral ceilings. Four bedrooms, 3 1/2 baths with 2 bedrooms on the main level. The first-floor primary suite offers 2 full baths. Hardwood floors throughout. The land abuts Avalonia Land Preserve. Either walking or driving you're just minutes away from downtown Mystic, Enders Island, Masons Island, Mystic Seaport, the train station and so much more. Not in a flood zone.
Listing Agent
Willow Properties Brokerage Phone: (860) 690-3371 License #REB.0793661 Listed on: 09/04/2025

Home Details
Home Type
- Single Family
Est. Annual Taxes
- $8,052
Year Built
- Built in 1960
Lot Details
- 0.37 Acre Lot
- Waterfront
- Garden
- Property is zoned RM-20
Home Design
- Cape Cod Architecture
- Concrete Foundation
- Block Foundation
- Frame Construction
- Asphalt Shingled Roof
- Vinyl Siding
Interior Spaces
- 2,119 Sq Ft Home
- Cathedral Ceiling
- 1 Fireplace
- Partially Finished Basement
- Basement Fills Entire Space Under The House
- Pull Down Stairs to Attic
Kitchen
- Oven or Range
- Microwave
- Dishwasher
Bedrooms and Bathrooms
- 4 Bedrooms
Laundry
- Laundry on main level
- Dryer
- Washer
Parking
- 4 Parking Spaces
- Private Driveway
Outdoor Features
- Covered Deck
- Shed
- Porch
Schools
- Mystic Middle School
- Stonington High School
Utilities
- Central Air
- Heating System Uses Oil
- Electric Water Heater
- Fuel Tank Located in Basement
Listing and Financial Details
- Assessor Parcel Number 2080323
3D Interior and Exterior Tours
Floorplans
Map
Home Values in the Area
Average Home Value in this Area
Tax History
| Year | Tax Paid | Tax Assessment Tax Assessment Total Assessment is a certain percentage of the fair market value that is determined by local assessors to be the total taxable value of land and additions on the property. | Land | Improvement |
|---|---|---|---|---|
| 2025 | $8,052 | $415,500 | $112,300 | $303,200 |
| 2024 | $7,728 | $415,500 | $112,300 | $303,200 |
| 2023 | $7,687 | $415,500 | $112,300 | $303,200 |
| 2022 | $6,713 | $269,500 | $85,800 | $183,700 |
| 2021 | $6,764 | $269,500 | $85,800 | $183,700 |
| 2020 | $6,632 | $269,500 | $85,800 | $183,700 |
| 2019 | $6,632 | $269,500 | $85,800 | $183,700 |
| 2018 | $6,422 | $269,500 | $85,800 | $183,700 |
| 2017 | $6,416 | $267,000 | $91,800 | $175,200 |
| 2016 | $6,237 | $267,000 | $91,800 | $175,200 |
| 2015 | $5,946 | $267,000 | $91,800 | $175,200 |
| 2014 | $5,668 | $267,000 | $91,800 | $175,200 |
Property History
| Date | Event | Price | List to Sale | Price per Sq Ft |
|---|---|---|---|---|
| 10/20/2025 10/20/25 | Pending | -- | -- | -- |
| 09/04/2025 09/04/25 | For Sale | $999,900 | -- | $472 / Sq Ft |
Purchase History
| Date | Type | Sale Price | Title Company |
|---|---|---|---|
| Executors Deed | $706,800 | None Available | |
| Executors Deed | $706,800 | None Available | |
| Warranty Deed | $155,000 | -- | |
| Warranty Deed | $155,000 | -- |
Mortgage History
| Date | Status | Loan Amount | Loan Type |
|---|---|---|---|
| Open | $433,100 | Purchase Money Mortgage | |
| Closed | $433,100 | Purchase Money Mortgage | |
| Previous Owner | $918,000 | No Value Available | |
| Previous Owner | $333,000 | No Value Available | |
| Previous Owner | $280,000 | No Value Available |
About the Listing Agent

As a CT licensed Broker, Judy has built her business on a positive reputation representing both Sellers and Buyers by helping them to achieve their goals.
She believes "If you love what I do, it shows." "It's so rewarding to be able to be part of one of the most important and exciting times of peoples lives! Whether it's finding clients their dream home or selling a house that will open a new chapter for someone, I put my whole self into it and know how important it is."
"She is
Judy's Other Listings
Source: SmartMLS
MLS Number: 24123875
APN: STON-000160-000009-000003
- 8 Joyce St
- 39 Gledhill Ave
- 9 Kingfisher Way
- 6 Kingfisher Way
- 44 Williams Ave
- 0 Smail St Unit 24066473
- 17 Old Stonington Rd
- 1 Egret Rd
- 20 Lambs Way
- 8 Osprey Ln
- 204 Long Wharf Rd
- 30 Cove Rd
- 32 E Main St
- 60 Willow St Unit 305
- 60 Willow St Unit 205
- 3 Stanton Place
- 40 Holmes St
- 17 Water St Unit A-10
- 3 Water St
- 22 W Main St Unit 3
