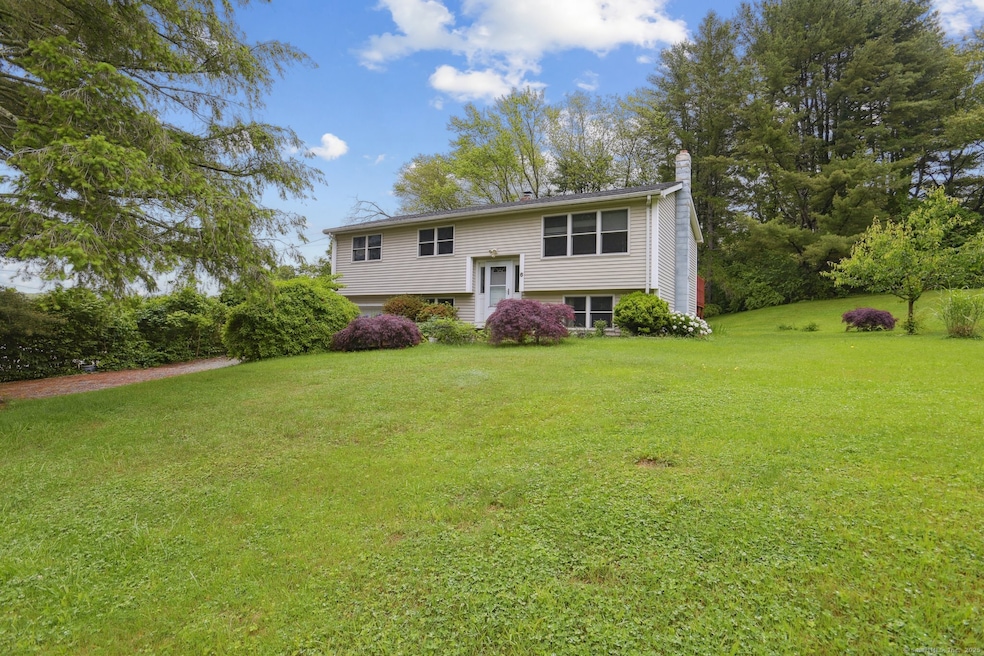
6 Royal Oaks Dr Ledyard, CT 06339
Highlights
- Guest House
- Raised Ranch Architecture
- Entrance Foyer
- Deck
- Attic
- Ceiling Fan
About This Home
As of August 2025Welcome to this bright and well-kept raised ranch in the Aljen Heights neighborhood of Ledyard. Just a short walk to the Poquetanuck Cove Estuary, you'll be close to opportunities for kayaking, fishing, and enjoying the natural surroundings, with peaceful water views visible from one of the bedrooms. Inside, you'll find gleaming hardwood floors throughout the main level, along with three spacious bedrooms upstairs and a fourth bedroom on the lower level, perfect for guests or a home office setup. The lower level also includes a full bath, a laundry area, bonus office space, and a cozy family room with access to the attached one-car garage. This home features a newer roof and a recently updated garage door, installed in April 2025. The exterior is finished with easy-care vinyl siding. Public water and sewer lines are available at the street if the next owner chooses to connect. While the fireplace is not currently in use, it can be reopened if desired. Conveniently located just minutes from Mohegan Sun, Foxwoods, the Groton Navy Base, and major routes including I-395, this home offers both comfort and accessibility. Schedule your showing today and see all it has to offer.
Last Agent to Sell the Property
William Raveis Real Estate License #RES.0816615 Listed on: 06/03/2025

Home Details
Home Type
- Single Family
Est. Annual Taxes
- $5,371
Year Built
- Built in 1964
Lot Details
- 0.48 Acre Lot
- Property is zoned R40
Home Design
- Raised Ranch Architecture
- Concrete Foundation
- Frame Construction
- Asphalt Shingled Roof
- Vinyl Siding
Interior Spaces
- Ceiling Fan
- Entrance Foyer
- Storm Doors
Kitchen
- Oven or Range
- Electric Cooktop
- Range Hood
- Microwave
- Dishwasher
Bedrooms and Bathrooms
- 5 Bedrooms
- 2 Full Bathrooms
Laundry
- Dryer
- Washer
Attic
- Pull Down Stairs to Attic
- Unfinished Attic
Parking
- 1 Car Garage
- Parking Deck
- Private Driveway
Utilities
- Window Unit Cooling System
- Baseboard Heating
- Heating System Uses Oil
- Private Company Owned Well
- Electric Water Heater
- Fuel Tank Located in Basement
Additional Features
- Deck
- Guest House
Listing and Financial Details
- Assessor Parcel Number 1509211
Ownership History
Purchase Details
Home Financials for this Owner
Home Financials are based on the most recent Mortgage that was taken out on this home.Purchase Details
Home Financials for this Owner
Home Financials are based on the most recent Mortgage that was taken out on this home.Purchase Details
Home Financials for this Owner
Home Financials are based on the most recent Mortgage that was taken out on this home.Similar Homes in the area
Home Values in the Area
Average Home Value in this Area
Purchase History
| Date | Type | Sale Price | Title Company |
|---|---|---|---|
| Warranty Deed | $210,000 | -- | |
| Warranty Deed | $174,000 | -- | |
| Warranty Deed | $85,000 | -- |
Mortgage History
| Date | Status | Loan Amount | Loan Type |
|---|---|---|---|
| Open | $140,250 | No Value Available | |
| Closed | $130,000 | No Value Available | |
| Previous Owner | $139,200 | No Value Available | |
| Previous Owner | $83,100 | Unknown |
Property History
| Date | Event | Price | Change | Sq Ft Price |
|---|---|---|---|---|
| 08/27/2025 08/27/25 | Pending | -- | -- | -- |
| 08/25/2025 08/25/25 | Sold | $385,000 | -1.0% | $238 / Sq Ft |
| 06/12/2025 06/12/25 | For Sale | $389,000 | -- | $240 / Sq Ft |
Tax History Compared to Growth
Tax History
| Year | Tax Paid | Tax Assessment Tax Assessment Total Assessment is a certain percentage of the fair market value that is determined by local assessors to be the total taxable value of land and additions on the property. | Land | Improvement |
|---|---|---|---|---|
| 2025 | $5,371 | $144,620 | $44,310 | $100,310 |
| 2024 | $5,077 | $144,200 | $44,310 | $99,890 |
| 2023 | $4,984 | $144,200 | $44,310 | $99,890 |
| 2022 | $4,803 | $142,030 | $44,310 | $97,720 |
| 2021 | $4,772 | $142,030 | $44,310 | $97,720 |
| 2020 | $4,563 | $130,480 | $39,900 | $90,580 |
| 2019 | $4,575 | $130,480 | $39,900 | $90,580 |
| 2018 | $4,474 | $130,480 | $39,900 | $90,580 |
| 2017 | $4,246 | $130,480 | $39,900 | $90,580 |
| 2016 | $4,162 | $130,480 | $39,900 | $90,580 |
| 2015 | $3,967 | $130,480 | $39,900 | $90,580 |
| 2014 | $3,970 | $132,790 | $39,900 | $92,890 |
Agents Affiliated with this Home
-
Tyra Moscat

Seller's Agent in 2025
Tyra Moscat
William Raveis Real Estate
(203) 747-2205
1 in this area
6 Total Sales
-
Laurie Cameron

Buyer's Agent in 2025
Laurie Cameron
Berkshire Hathaway Home Services
(909) 717-0509
1 in this area
23 Total Sales
Map
Source: SmartMLS
MLS Number: 24101257
APN: LEDY-000002-002140-000006
- 3 Johnnie Ct
- 9 Sunset Ave
- 178 Route 2a
- 137 Route 2a
- 104 Route 2a
- 3 Holdsworth Rd
- 5 Bittersweet Dr
- 146 Route 2
- 28 N Glenwoods Rd
- 145 Massapeag Side Rd
- 62 Ridgewood Dr
- 17 Ridgewood Dr
- 18 Stonybrook Rd
- 114 Park Ave
- 547 Old Laurel Hill Rd
- 44 Overlook Rd
- 150 Park Avenue Extension
- 103 Park Avenue Extension
- 30 Park Ave
- 407 Laurel Hill Ave
