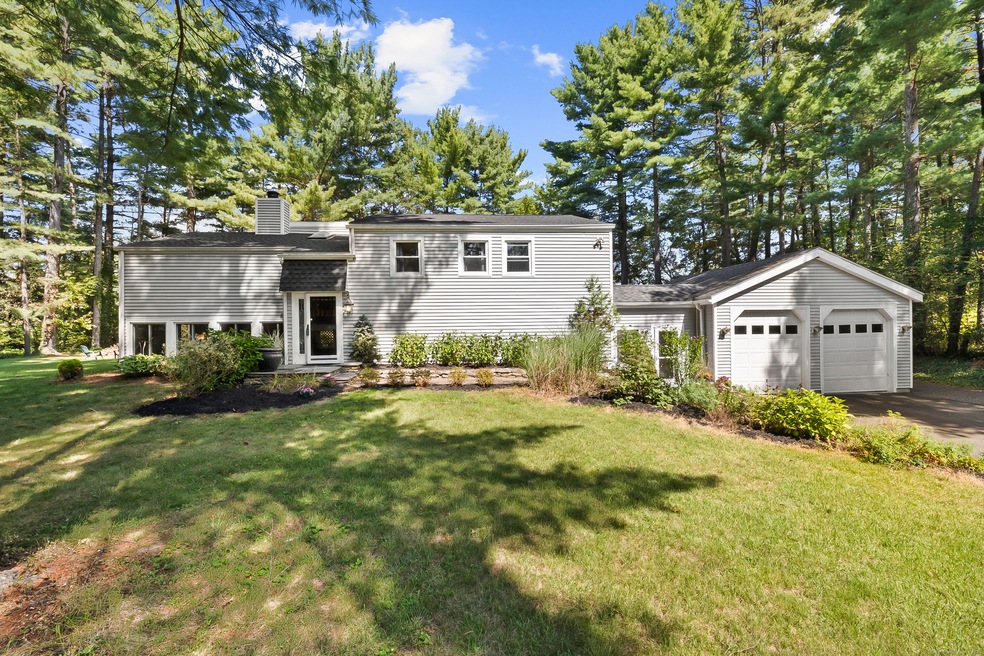6 Running Pine Rd Granby, CT 06035
Estimated payment $2,677/month
Highlights
- Hot Property
- Deck
- Attic
- Kelly Lane Primary School Rated A-
- Vaulted Ceiling
- 1 Fireplace
About This Home
Terrific Split-Level Home offering Comfort, Style & Function! This beautifully maintained 3-bedroom, 2-bath split-level home has the perfect blend of space and style. Step inside and be greeted by dramatic vaulted ceilings and an open floor plan that makes an immediate impression. The upper level features a spacious eat-in kitchen with granite countertops, abundant cabinetry, and direct access to the rear deck and private backyard through sliding glass doors-perfect for outdoor dining and entertaining. Down the hall, you'll find three generously sized bedrooms and a full hall bath that conveniently connects to the primary bedroom. A dedicated laundry closet completes the main floor. Downstairs, the open-concept dining and living room is anchored by a chic, two-sided wood-burning fireplace, adding warmth and charm. Just beyond is a large family room, a second full bath, and a full bar-ideal for entertaining guests or relaxing at home. Additional highlights include central air, an oversized 2-car garage, a newer roof, and a recently replaced oil tank. Located in a desirable neighborhood, this home is a must-see!
Home Details
Home Type
- Single Family
Est. Annual Taxes
- $8,360
Year Built
- Built in 1975
Lot Details
- 0.69 Acre Lot
- Level Lot
- Property is zoned R30
Home Design
- Split Level Home
- Concrete Foundation
- Frame Construction
- Asphalt Shingled Roof
- Vinyl Siding
Interior Spaces
- Vaulted Ceiling
- 1 Fireplace
- Attic or Crawl Hatchway Insulated
- Laundry on main level
Kitchen
- Electric Range
- Microwave
- Dishwasher
Bedrooms and Bathrooms
- 3 Bedrooms
- 2 Full Bathrooms
Parking
- 2 Car Garage
- Parking Deck
- Automatic Garage Door Opener
Outdoor Features
- Deck
Schools
- Granby Memorial High School
Utilities
- Central Air
- Baseboard Heating
- Heating System Uses Oil
- Heating System Uses Oil Above Ground
- Private Company Owned Well
- Oil Water Heater
Listing and Financial Details
- Assessor Parcel Number 1938470
Map
Home Values in the Area
Average Home Value in this Area
Tax History
| Year | Tax Paid | Tax Assessment Tax Assessment Total Assessment is a certain percentage of the fair market value that is determined by local assessors to be the total taxable value of land and additions on the property. | Land | Improvement |
|---|---|---|---|---|
| 2025 | $8,360 | $244,370 | $59,360 | $185,010 |
| 2024 | $8,096 | $244,370 | $59,360 | $185,010 |
| 2023 | $7,793 | $244,370 | $59,360 | $185,010 |
| 2022 | $7,176 | $179,480 | $51,310 | $128,170 |
| 2021 | $7,109 | $179,480 | $51,310 | $128,170 |
| 2020 | $7,109 | $179,480 | $51,310 | $128,170 |
| 2019 | $7,109 | $179,480 | $51,310 | $128,170 |
| 2018 | $6,944 | $179,480 | $51,310 | $128,170 |
| 2017 | $6,616 | $174,370 | $51,310 | $123,060 |
| 2016 | $6,441 | $174,370 | $51,310 | $123,060 |
| 2015 | $6,316 | $174,370 | $51,310 | $123,060 |
| 2014 | $6,194 | $174,370 | $51,310 | $123,060 |
Property History
| Date | Event | Price | Change | Sq Ft Price |
|---|---|---|---|---|
| 09/18/2025 09/18/25 | For Sale | $375,000 | -- | $167 / Sq Ft |
Purchase History
| Date | Type | Sale Price | Title Company |
|---|---|---|---|
| Warranty Deed | $148,000 | -- | |
| Warranty Deed | $148,000 | -- | |
| Warranty Deed | $157,000 | -- |
Mortgage History
| Date | Status | Loan Amount | Loan Type |
|---|---|---|---|
| Closed | $100,000 | Unknown | |
| Previous Owner | $120,000 | Purchase Money Mortgage | |
| Previous Owner | $100,000 | No Value Available |
Source: SmartMLS
MLS Number: 24127082
APN: GRAN-000053I-000090-000015
- 14 Brettonwood Dr
- 49 Brettonwood Dr Unit 49
- 27 Brettonwood Dr Unit 27
- 15 Knollwood Cir
- 33 Whitman Dr
- 51 Canton Rd
- 11 Tanager Cir
- 14 Hunt Glen Dr Unit 14
- 16 Whytewood Ln
- 14 Main Street Extension
- 27 Berkshire Way
- 10 Wood Duck Ln Unit 10
- 11 Wood Duck Ln
- 6 Aspen Rise
- 21 Berkshire Way
- 26 Old Hartford Ave Unit 26
- 12 Chatsworth Rd Unit 12
- 11 Hamilton Rd
- 23 Maple St
- 98 Cambridge Ct
- 3 Murtha's Way
- 1 Bramble Bush Cir
- 2 Murtha's Way
- 24 Mill Pond Dr
- 24 Mill Pond Dr Unit 26
- 55 Dorset Crossing Dr
- 22 Main Street Extension Unit 6C
- 45 Hartford Ave
- 280 Salmon Brook St Unit 7201
- 280 Salmon Brook St Unit 7101
- 280 Salmon Brook St Unit 4102
- 280 Salmon Brook St Unit 5206
- 280 Salmon Brook St Unit 5-106
- 280 Salmon Brook St Unit 4-106
- 280 Salmon Brook St Unit 5205
- 280 Salmon Brook St Unit 5-103
- 280 Salmon Brook St Unit 5203
- 280 Salmon Brook St Unit 5111
- 280 Salmon Brook St Unit 2A101
- 280 Salmon Brook St Unit 1105







