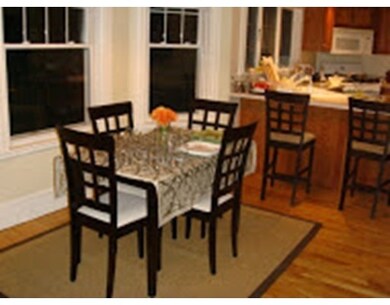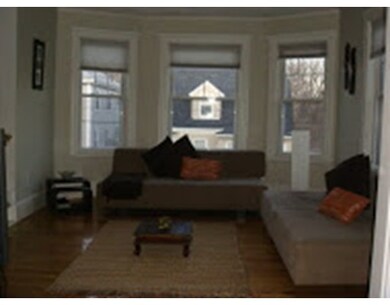
6 Russell Rd Unit 6 Winchester, MA 01890
About This Home
As of August 2015A beautiful and spacious condo with a single family feel! Featuring 7 rooms, 3 bedrooms, and 2 baths placed on top unit of a converted two family. This home offers an open concept for great living and entertaining. Kitchen with lots of cabinet space opening to dining room and living room. Top floor with private master bedroom suite including full ceramic tile bath, 2 walk- in closets, and a sitting room. Good size laundry room in unit. A screened in porch for outside enjoyment. Basement for storage. 2 car tandem parking.
Last Buyer's Agent
Cynthia Janisch
J. Barrett & Company License #249514898
Property Details
Home Type
Condominium
Est. Annual Taxes
$84
Year Built
1910
Lot Details
0
Listing Details
- Unit Level: 2
- Unit Placement: Upper
- Other Agent: 1.00
- Special Features: None
- Property Sub Type: Condos
- Year Built: 1910
Interior Features
- Appliances: Dishwasher, Refrigerator, Washer, Dryer
- Has Basement: Yes
- Primary Bathroom: Yes
- Number of Rooms: 7
- Amenities: Public Transportation, Shopping, Park
- Flooring: Wall to Wall Carpet, Hardwood
- Interior Amenities: Cable Available
- Bedroom 2: Second Floor, 12X11
- Bedroom 3: Second Floor, 16X13
- Kitchen: Second Floor, 14X11
- Laundry Room: Second Floor, 11X6
- Living Room: Second Floor, 14X12
- Master Bedroom: Third Floor, 23X13
- Master Bedroom Description: Bathroom - Full, Skylight, Closet - Walk-in, Flooring - Wall to Wall Carpet
- Dining Room: Second Floor, 14X14
Exterior Features
- Roof: Asphalt/Fiberglass Shingles
- Exterior: Vinyl
Garage/Parking
- Parking: Off-Street, Tandem
- Parking Spaces: 2
Utilities
- Cooling: Window AC
- Heating: Hot Water Baseboard, Oil
- Hot Water: Oil
Condo/Co-op/Association
- Association Fee Includes: Exterior Maintenance, Landscaping
- Association Pool: No
- Pets Allowed: Yes
- No Units: 2
- Unit Building: 6
Schools
- Elementary School: Lynch
- Middle School: McCall
- High School: Winchester High
Lot Info
- Assessor Parcel Number: M:014 B:0458 L:0
Ownership History
Purchase Details
Purchase Details
Home Financials for this Owner
Home Financials are based on the most recent Mortgage that was taken out on this home.Purchase Details
Home Financials for this Owner
Home Financials are based on the most recent Mortgage that was taken out on this home.Purchase Details
Home Financials for this Owner
Home Financials are based on the most recent Mortgage that was taken out on this home.Similar Homes in the area
Home Values in the Area
Average Home Value in this Area
Purchase History
| Date | Type | Sale Price | Title Company |
|---|---|---|---|
| Condominium Deed | -- | -- | |
| Not Resolvable | $595,000 | -- | |
| Not Resolvable | $485,000 | -- | |
| Deed | $425,000 | -- |
Mortgage History
| Date | Status | Loan Amount | Loan Type |
|---|---|---|---|
| Previous Owner | $200,000 | New Conventional | |
| Previous Owner | $20,000 | Credit Line Revolving | |
| Previous Owner | $185,000 | Adjustable Rate Mortgage/ARM | |
| Previous Owner | $361,250 | No Value Available | |
| Previous Owner | $318,750 | Purchase Money Mortgage | |
| Previous Owner | $42,500 | No Value Available | |
| Previous Owner | $100,000 | No Value Available |
Property History
| Date | Event | Price | Change | Sq Ft Price |
|---|---|---|---|---|
| 07/02/2019 07/02/19 | Rented | $2,700 | 0.0% | -- |
| 07/01/2019 07/01/19 | Under Contract | -- | -- | -- |
| 06/13/2019 06/13/19 | For Rent | $2,700 | 0.0% | -- |
| 08/07/2015 08/07/15 | Sold | $485,000 | 0.0% | $279 / Sq Ft |
| 06/25/2015 06/25/15 | Off Market | $485,000 | -- | -- |
| 06/01/2015 06/01/15 | For Sale | $499,900 | 0.0% | $288 / Sq Ft |
| 07/15/2014 07/15/14 | Rented | $2,500 | -3.8% | -- |
| 06/15/2014 06/15/14 | Under Contract | -- | -- | -- |
| 05/15/2014 05/15/14 | For Rent | $2,600 | -- | -- |
Tax History Compared to Growth
Tax History
| Year | Tax Paid | Tax Assessment Tax Assessment Total Assessment is a certain percentage of the fair market value that is determined by local assessors to be the total taxable value of land and additions on the property. | Land | Improvement |
|---|---|---|---|---|
| 2025 | $84 | $755,100 | $0 | $755,100 |
| 2024 | $8,244 | $727,600 | $0 | $727,600 |
| 2023 | $8,261 | $700,100 | $0 | $700,100 |
| 2022 | $8,113 | $648,500 | $0 | $648,500 |
| 2021 | $5,024 | $629,900 | $0 | $629,900 |
| 2020 | $4,821 | $569,300 | $0 | $569,300 |
| 2019 | $4,643 | $569,300 | $0 | $569,300 |
| 2018 | $6,125 | $502,500 | $0 | $502,500 |
| 2017 | $4,415 | $463,100 | $0 | $463,100 |
| 2016 | $5,048 | $432,200 | $0 | $432,200 |
| 2015 | $4,878 | $401,800 | $0 | $401,800 |
| 2014 | $4,851 | $383,200 | $0 | $383,200 |
Agents Affiliated with this Home
-

Seller's Agent in 2019
Russell Hulteen
Coldwell Banker Realty - Lexington
(617) 901-6004
30 Total Sales
-

Seller's Agent in 2015
Paula Fico
FICO Realty Group
(617) 851-3241
40 Total Sales
-
C
Buyer's Agent in 2015
Cynthia Janisch
J. Barrett & Company
-
K
Seller's Agent in 2014
Kristina Demi
Berkshire Hathaway HomeServices Commonwealth Real Estate
-
J
Buyer's Agent in 2014
John Haberis
Boston Realty Relocations
Map
Source: MLS Property Information Network (MLS PIN)
MLS Number: 71848711
APN: WINC-000014-000458
- 7 Sherman Place
- 20 Arthur St
- 83 Canal St Unit 85
- 2 Maria Ct
- 149 Horn Pond Brook Rd
- 62 Richardson St
- 171 Swanton St Unit 64
- 171 Swanton St Unit 12
- 200 Swanton St Unit 239
- 200 Swanton St Unit 432
- 162 Swanton St Unit 162
- 235 Cross St
- 1 Conn St Unit 1
- 7 Conant Rd Unit 20
- 70 Woodside Rd
- 108 Arlington Rd
- 50 Lake St Unit B
- 60 Lake St Unit I
- 26 Olive St
- 18 Sonrel St






