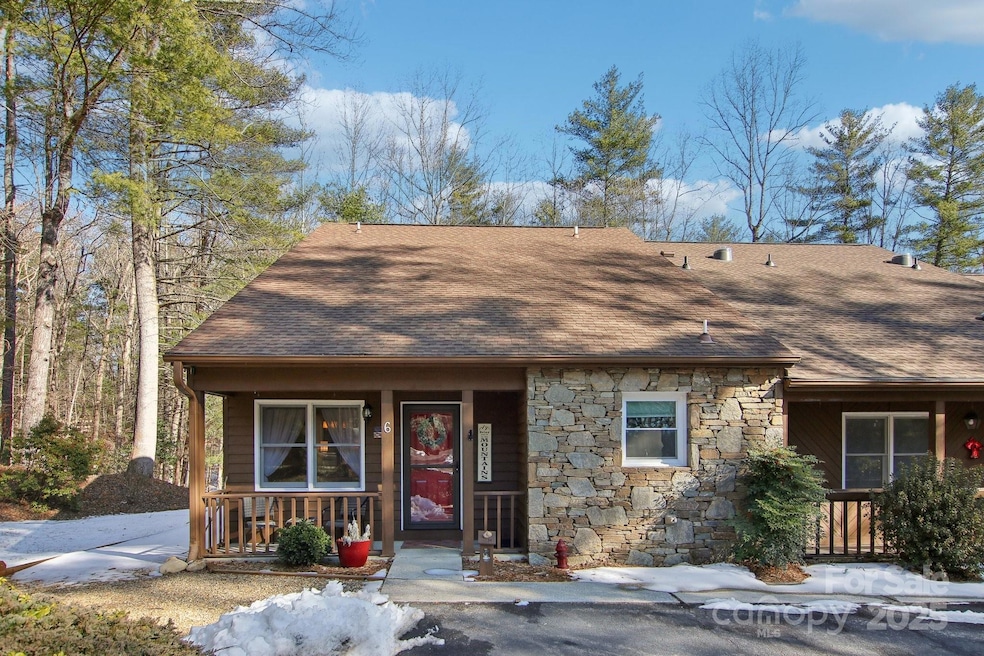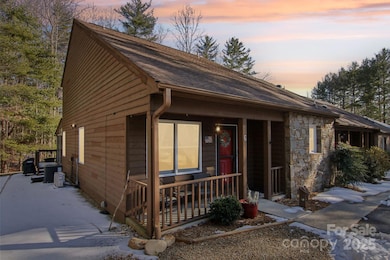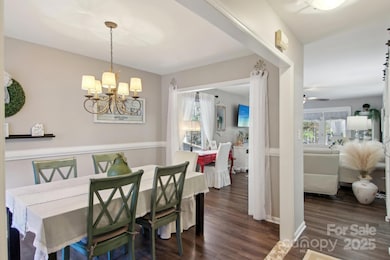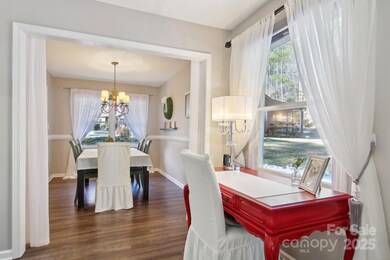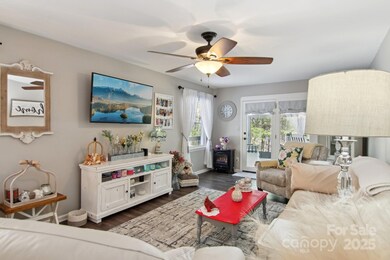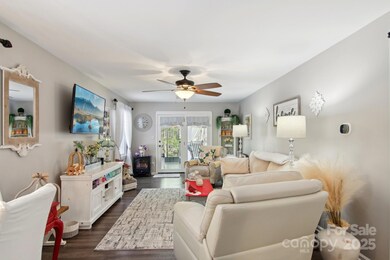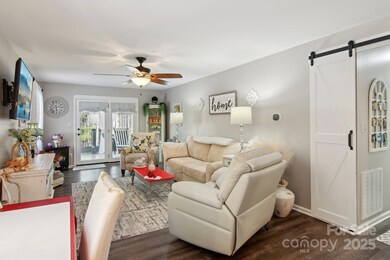6 S Calico Ln Etowah, NC 28729
Estimated payment $2,580/month
Highlights
- Community Pool
- Laundry Room
- Washer and Dryer
- Etowah Elementary School Rated A-
- Central Air
- Wood Siding
About This Home
Welcome to this spacious, MOSTLY FURNISHED end unit condo, nestled in the peaceful surroundings of Pencross Estates. Offering 3 bedrooms (a primary bedroom on each floor) and 2 bathrooms this home is perfect for those seeking comfort and tranquility. Enjoy the privacy of being surrounded by mature trees, with stunning views from the temperature controlled sunroom, perfect for deer watching. The home features a beautiful kitchen with a Chalk Board wall, Custom Tile Backsplash and Butcher Block Counters while the Large Laundry room Provides plenty of room and storage space. Details like a Chair Rail in the Dining Room and a Barn Door to the hall adds even more charm to the home. The upstairs primary bedroom includes a generous walk-in closet, downstairs primary bedroom has 2 closets and the property boasts an impressive amount of storage, including a 138 sq. ft. unfinished attic. Updated throughout and move in ready for easy living! *6 bedroom shared septic with 2 other units in building
Listing Agent
Orchards Properties Brokerage Email: jessica@orchardsproperties.com License #350219 Listed on: 01/29/2025
Property Details
Home Type
- Condominium
Est. Annual Taxes
- $1,542
Year Built
- Built in 1984
HOA Fees
- $285 Monthly HOA Fees
Home Design
- Entry on the 1st floor
- Wood Siding
Interior Spaces
- 2-Story Property
- Crawl Space
Kitchen
- Oven
- Gas Cooktop
- Microwave
- Dishwasher
- Disposal
Bedrooms and Bathrooms
- 2 Full Bathrooms
Laundry
- Laundry Room
- Washer and Dryer
Schools
- Etowah Elementary School
- Rugby Middle School
- West Henderson High School
Utilities
- Central Air
- Ductless Heating Or Cooling System
- Heating System Uses Natural Gas
- Electric Water Heater
- Shared Septic
- Cable TV Available
Listing and Financial Details
- Assessor Parcel Number 9901422
Community Details
Overview
- James Smith Association
- Pencross Estates Subdivision
- Mandatory home owners association
Recreation
- Community Pool
Map
Home Values in the Area
Average Home Value in this Area
Tax History
| Year | Tax Paid | Tax Assessment Tax Assessment Total Assessment is a certain percentage of the fair market value that is determined by local assessors to be the total taxable value of land and additions on the property. | Land | Improvement |
|---|---|---|---|---|
| 2025 | $1,542 | $282,400 | $0 | $282,400 |
| 2024 | $1,542 | $282,400 | $0 | $282,400 |
| 2023 | $1,542 | $282,400 | $0 | $282,400 |
| 2022 | $1,459 | $215,800 | $0 | $215,800 |
| 2021 | $1,459 | $192,500 | $0 | $192,500 |
| 2020 | -- | $192,500 | $0 | $0 |
| 2019 | -- | $192,500 | $0 | $0 |
| 2018 | $840 | $125,300 | $0 | $0 |
| 2017 | $840 | $125,300 | $0 | $0 |
| 2016 | $840 | $125,300 | $0 | $0 |
Property History
| Date | Event | Price | List to Sale | Price per Sq Ft | Prior Sale |
|---|---|---|---|---|---|
| 05/27/2025 05/27/25 | Price Changed | $410,000 | -3.5% | $217 / Sq Ft | |
| 01/29/2025 01/29/25 | For Sale | $425,000 | +71.4% | $225 / Sq Ft | |
| 10/05/2020 10/05/20 | Sold | $248,000 | -0.4% | $130 / Sq Ft | View Prior Sale |
| 08/12/2020 08/12/20 | Pending | -- | -- | -- | |
| 08/04/2020 08/04/20 | Price Changed | $249,000 | -0.4% | $130 / Sq Ft | |
| 07/30/2020 07/30/20 | Price Changed | $250,000 | -0.8% | $131 / Sq Ft | |
| 07/15/2020 07/15/20 | Price Changed | $252,000 | -0.4% | $132 / Sq Ft | |
| 06/23/2020 06/23/20 | Price Changed | $253,000 | -0.8% | $132 / Sq Ft | |
| 06/03/2020 06/03/20 | Price Changed | $255,000 | -0.4% | $133 / Sq Ft | |
| 05/18/2020 05/18/20 | Price Changed | $256,000 | -1.2% | $134 / Sq Ft | |
| 05/07/2020 05/07/20 | Price Changed | $259,000 | -0.4% | $135 / Sq Ft | |
| 04/27/2020 04/27/20 | For Sale | $260,000 | +34.7% | $136 / Sq Ft | |
| 06/06/2018 06/06/18 | Sold | $193,000 | -9.3% | $110 / Sq Ft | View Prior Sale |
| 05/08/2018 05/08/18 | Pending | -- | -- | -- | |
| 04/30/2018 04/30/18 | Price Changed | $212,900 | -4.5% | $121 / Sq Ft | |
| 04/11/2018 04/11/18 | For Sale | $222,900 | +39.3% | $127 / Sq Ft | |
| 08/31/2016 08/31/16 | Sold | $160,000 | -3.0% | $86 / Sq Ft | View Prior Sale |
| 07/13/2016 07/13/16 | Pending | -- | -- | -- | |
| 07/11/2016 07/11/16 | For Sale | $165,000 | -- | $88 / Sq Ft |
Purchase History
| Date | Type | Sale Price | Title Company |
|---|---|---|---|
| Warranty Deed | $248,000 | None Available | |
| Warranty Deed | $193,000 | -- | |
| Warranty Deed | $160,000 | -- | |
| Deed | $145,000 | -- |
Mortgage History
| Date | Status | Loan Amount | Loan Type |
|---|---|---|---|
| Open | $198,400 | New Conventional | |
| Previous Owner | $154,400 | New Conventional | |
| Previous Owner | $152,000 | New Conventional | |
| Previous Owner | $130,500 | New Conventional |
Source: Canopy MLS (Canopy Realtor® Association)
MLS Number: 4215890
APN: 9901422
- 21 Loganwood Ln
- 40 Sagebrush Cir
- 281 Ewbank Rd
- 0 Turnpike Rd Unit 5 CAR4287955
- 31 W Fairway Dr Unit 24
- 30 W Fairway Dr
- 32 W Fairway Dr
- 242 Sunridge Ave Unit 18
- 2 Caroline Dr
- 132 Sunridge Ave
- 19 Terrace Forest Trail
- 0 Terrace Forest Trail Unit 3&4
- 67 Mont Clair Trail
- 87 Mont Clair Trail Unit 31
- 59 Allen Springs Rd
- 8 Greenbriar Woods Cir
- 49 Tee Box Ln
- 241 Fairway View Dr
- 365 Jonathan Creek Dr
- 3 Wentworth Ct
- 4155 Turnpike Rd
- 4155 Turnpike Rd Unit 1
- 345 Ray Hill Rd
- 4501 Cove Loop Rd
- 1175 Kilpatrick Rd
- 102 Arbor Ln
- 2253 Jeffress Rd
- 23 Blackjack Rd
- 200 Daniel Dr
- 10 White Birch Dr
- 160 Fairway Falls Rd
- 614 Higate Rd Unit 614 Higate Rd
- 2102 Kingsbury Rd Unit A
- 363 Lagoon Rd
- 8 Duncan Ln
- 73 Eastbury Dr
- 2224 Brevard Rd Unit ID1234557P
- 1241 N Main St
- 20 Foxden Dr Unit FOXDEN DRIVE
- 94 Foxden Dr Unit 102
