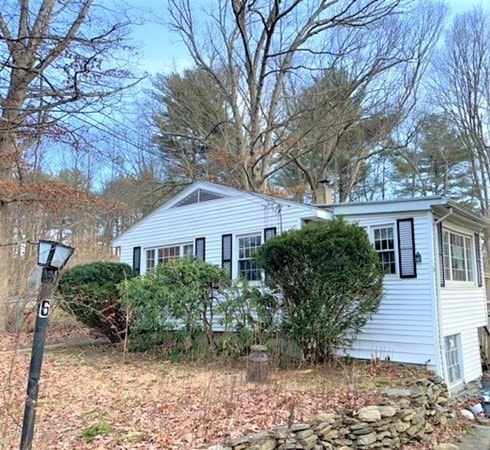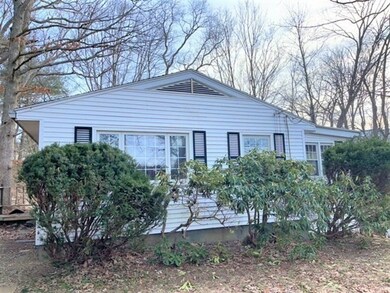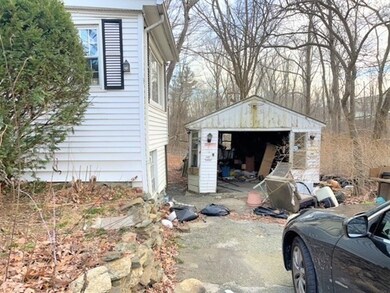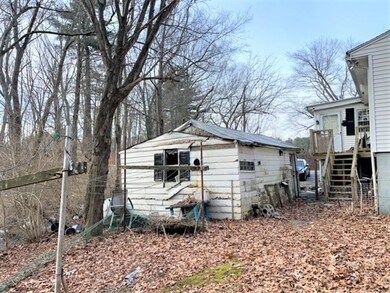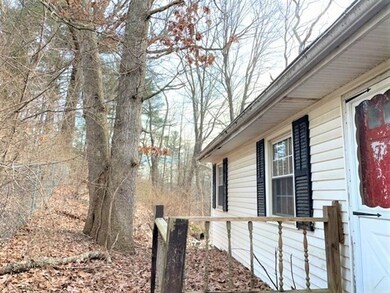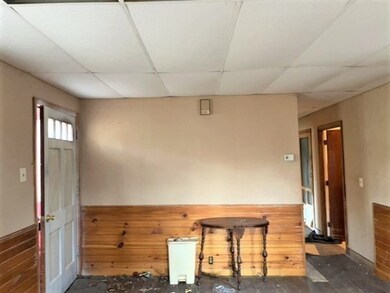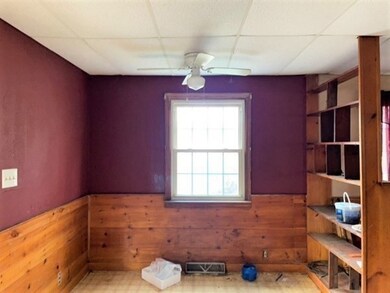6 S Sullivan Rd Charlton, MA 01507
Estimated payment $980/month
Highlights
- Wooded Lot
- No HOA
- Forced Air Heating System
- Ranch Style House
- 1 Car Detached Garage
About This Home
What a tremendous opportunity here to own a perfect home in Charlton MA! Welcome to 6 South Sullivan RD, this property is ready for a new owner to come in and make their own personal touches! As you walk in you will be greeted to an open living room with plenty of space for entertaining and an open style kitchen with lots of cabinet space for storage. Just off the back of the kitchen is a sunroom area the perfect place to have a morning cup of coffee which leads on to a back deck overlooking the stream that runs next to the home. This home offers 3 spacious bedrooms with ample closet space and a full bathroom. Don't forget about the one car detached garage giving more storage space and a place to keep your car out of the elements. Book your showing today!
Co-Listing Agent
Terence Dominick
Complete Real Estate LLC
Home Details
Home Type
- Single Family
Est. Annual Taxes
- $2,269
Year Built
- Built in 1965
Lot Details
- 0.72 Acre Lot
- Wooded Lot
Parking
- 1 Car Detached Garage
- Off-Street Parking
Home Design
- 953 Sq Ft Home
- Ranch Style House
- Frame Construction
- Shingle Roof
- Concrete Perimeter Foundation
Bedrooms and Bathrooms
- 3 Bedrooms
- 1 Full Bathroom
Location
- Flood Zone Lot
Schools
- Pboe Elementary And Middle School
- Pboe High School
Utilities
- No Cooling
- Forced Air Heating System
- Heating System Uses Oil
- Water Heater
Community Details
- No Home Owners Association
Listing and Financial Details
- Assessor Parcel Number M:0027 B:000C L:0000014,1478865
Map
Home Values in the Area
Average Home Value in this Area
Tax History
| Year | Tax Paid | Tax Assessment Tax Assessment Total Assessment is a certain percentage of the fair market value that is determined by local assessors to be the total taxable value of land and additions on the property. | Land | Improvement |
|---|---|---|---|---|
| 2025 | $2,597 | $233,300 | $79,300 | $154,000 |
| 2024 | $2,627 | $231,700 | $79,300 | $152,400 |
| 2023 | $2,592 | $213,000 | $76,700 | $136,300 |
| 2022 | $2,269 | $170,700 | $69,800 | $100,900 |
| 2021 | $2,623 | $154,500 | $66,100 | $88,400 |
| 2020 | $2,529 | $151,800 | $63,400 | $88,400 |
| 2019 | $1,895 | $151,800 | $63,400 | $88,400 |
| 2018 | $2,049 | $151,800 | $63,400 | $88,400 |
| 2017 | $1,956 | $138,700 | $58,100 | $80,600 |
| 2016 | $1,911 | $138,700 | $58,100 | $80,600 |
| 2015 | $1,861 | $138,700 | $58,100 | $80,600 |
| 2014 | $1,804 | $142,500 | $62,800 | $79,700 |
Property History
| Date | Event | Price | List to Sale | Price per Sq Ft |
|---|---|---|---|---|
| 01/12/2023 01/12/23 | Pending | -- | -- | -- |
| 12/30/2022 12/30/22 | For Sale | $150,000 | -- | $157 / Sq Ft |
Purchase History
| Date | Type | Sale Price | Title Company |
|---|---|---|---|
| Quit Claim Deed | $159,800 | None Available | |
| Quit Claim Deed | $159,800 | None Available | |
| Quit Claim Deed | $155,000 | None Available | |
| Quit Claim Deed | $155,000 | None Available | |
| Quit Claim Deed | $155,000 | None Available | |
| Foreclosure Deed | $215,000 | None Available | |
| Foreclosure Deed | $215,000 | None Available | |
| Foreclosure Deed | $215,000 | None Available | |
| Foreclosure Deed | $215,000 | None Available | |
| Foreclosure Deed | $215,000 | None Available | |
| Foreclosure Deed | $215,000 | None Available | |
| Deed | -- | -- | |
| Deed | -- | -- | |
| Deed | -- | -- |
Mortgage History
| Date | Status | Loan Amount | Loan Type |
|---|---|---|---|
| Previous Owner | $360,000 | Reverse Mortgage Home Equity Conversion Mortgage | |
| Previous Owner | $15,026 | No Value Available | |
| Previous Owner | $91,800 | No Value Available |
Source: MLS Property Information Network (MLS PIN)
MLS Number: 73067032
APN: CHAR-000027-C000000-000014
- 68 - 74 Sturbridge Rd
- 28 Southbridge Rd Unit 402
- 0 Worcester Rd
- 38 N Sullivan Rd
- Lot 3 0 N Sullivan Rd
- Lot 6 0 N Sullivan Rd
- Lot 5 0 N Sullivan Rd
- Lot 4 0 N Sullivan Rd
- 5 Carpenter Hill Rd
- 32 Worcester Rd
- 29 Sampson Rd
- Lot B1 Sampson Rd
- Lot B2 Sampson Rd
- 29, 31, 33 Ladd Rd
- 38 Stevens Park Rd
- 216 Brookfield Rd
- 0 Trolley Crossing Rd
- 45 Jennings Rd
- 49 Jennings Rd
- 48 Jennings Rd
