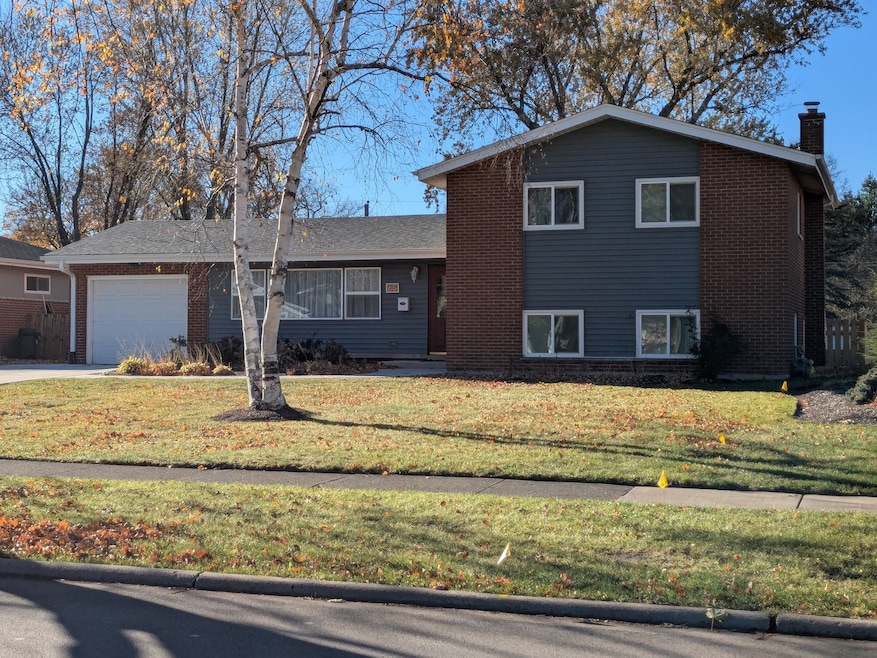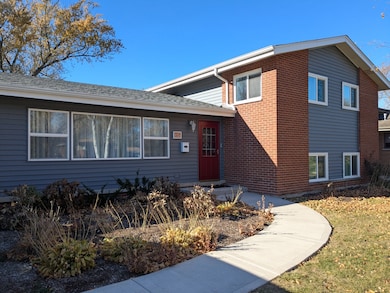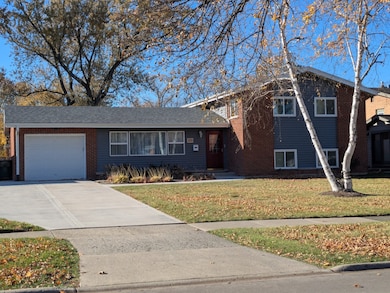6 S Waterman Ave Arlington Heights, IL 60004
Highlights
- Wood Flooring
- Sun or Florida Room
- Living Room
- Windsor Elementary School Rated A-
- Den
- Laundry Room
About This Home
COMING SOON Welcome to your dream rental! This fully renovated home offers 3 bedrooms upstairs and a 4th bedroom in the fully finished basement. With 2 newly renovated bathrooms, you have all the room your family could need! Enjoy modern comfort and style in a prime Arlington Heights location. Features include open-concept living area with abundant natural light; state-of-the-art kitchen with quartz countertops, tons of storage, and stainless steel appliances; newly updated luxury bathrooms with contemporary fixtures and finishes; spacious bedrooms; new driveway, roof, gutters, siding, and windows; extra Storage in basement and attic; 1 car attached garage with new opener; private, fully fenced backyard with new stamped concrete patio ideal for relaxing outdoors. A cozy family room features a gas fireplace. Eat-in kitchen with separate dining room, living room, and family room for endless options. Ideally located just blocks from Rec Park, which is currently undergoing major updates. Less than two miles to vibrant downtown Arlington Heights restaurants and entertainment, Metra train, and 4-star public library. Top Dist. 25 & 214 schools. Move-in ready. All appliances included (incl. washer/dryer in basement, 2nd fridge in garage). AVAILABLE JAN 1, 2026. Tenant is responsible for all utilities (gas, electric, water, etc.). Additional non-refundable pet deposit applies. Pets may be allowed on case-by-case basis. No cats. Landlord requires Tenant Screening Report and Background Check for all adults, and applicable charges are non-refundable and paid directly by tenants. Income requirement: Rent to be no more than 1/3 of gross income. 670 Tenant Screening score or higher. Documentation for Income Proof (e.g. Income Statements, W2, 1099, Other sources of income), Identity Verification (e.g. Government issued Photo ID Card) and Finance Proof (e.g. Bank Statements with detailed transactions) are a must. Depending on Credit, Income, Background Check, additional requirements may apply.
Listing Agent
Berkshire Hathaway HomeServices Starck Real Estate Brokerage Email: clientcare@starckre.com License #475212837 Listed on: 11/16/2025

Home Details
Home Type
- Single Family
Est. Annual Taxes
- $9,769
Year Built
- Built in 1956
Parking
- 1 Car Garage
- Driveway
Home Design
- Brick Exterior Construction
Interior Spaces
- 1,823 Sq Ft Home
- Ceiling Fan
- Gas Log Fireplace
- Entrance Foyer
- Family Room with Fireplace
- Living Room
- Dining Room
- Den
- Sun or Florida Room
- Carbon Monoxide Detectors
- Laundry Room
Flooring
- Wood
- Vinyl
Bedrooms and Bathrooms
- 4 Bedrooms
- 4 Potential Bedrooms
- 2 Full Bathrooms
Basement
- Partial Basement
- Finished Basement Bathroom
Outdoor Features
- Shed
Schools
- Windsor Elementary School
- South Middle School
- Prospect High School
Utilities
- Forced Air Heating and Cooling System
- Heating System Uses Natural Gas
- Lake Michigan Water
- Gas Water Heater
Community Details
- Pets Allowed
- Pet Deposit Required
Listing and Financial Details
- Property Available on 1/1/26
Map
Source: Midwest Real Estate Data (MRED)
MLS Number: 12518679
APN: 03-28-306-031-0000
- 25 N Prindle Ave
- 2405 E Miner St
- 201 S Stratford Rd
- 1615 E Miner St
- 2700 E Bel Aire Dr Unit 104
- 428 S Phelps Ave
- 315 N Drury Ln
- 1804 E Euclid Ave
- 1450 E Northwest Hwy Unit 13
- 1255 W Prospect Ave Unit 208
- 719 N Elmhurst Ave
- 417 S Dryden Place
- 1206 E Fairview St Unit 305
- 740 Creekside Dr Unit 510D
- 730 Creekside Dr Unit 405C
- 416 N Eastwood Ave
- 816 E Mayfair Rd
- 430 S Dryden Place
- 805 E Hamlin Ln
- 315 S Beverly Ln
- 33 N Rammer Ave
- 1222 E Kensington Rd
- 407 N Derbyshire Ave
- 714 N Eastwood Ave
- 221 N Dryden Place
- 1007 N Gibbons Ave
- 801 E Miner St Unit 1A
- 1521 Stonegate Manor Unit 152
- 4 N Hickory Ave
- 1042 W Central Rd
- 3531 E Central Rd Unit 101
- 402 N Main St
- 1551 E Central Rd
- 214-222 S Pine Ave
- 1615 E Central Rd Unit 218C
- 180-200 N Arlington Heights Rd
- 77 S Evergreen Ave Unit 507
- 1405 E Central Rd Unit 316B
- 1515 E Central Rd Unit 460B
- 1405 E Central Rd Unit 110B


