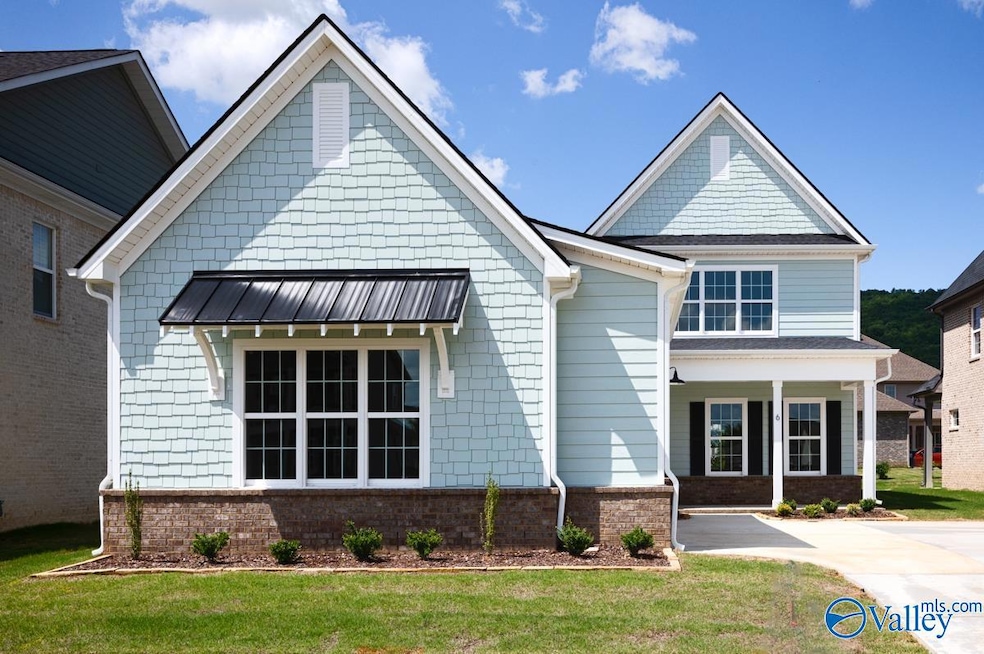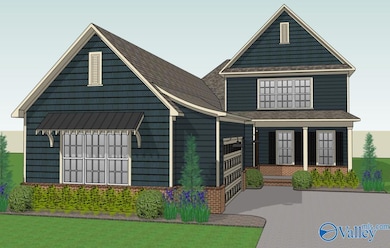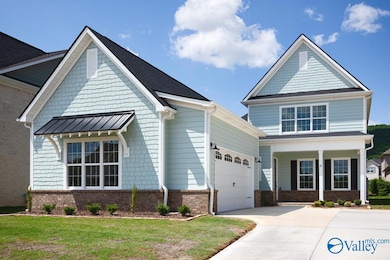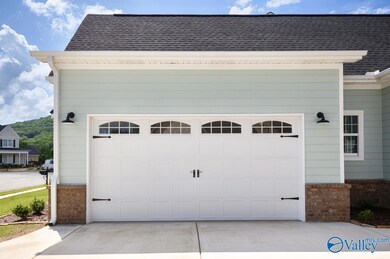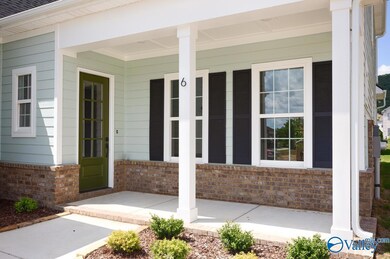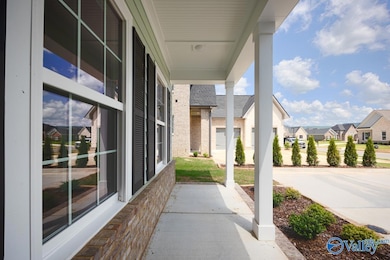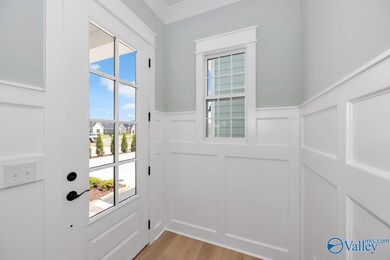PENDING
NEW CONSTRUCTION
$41K PRICE DROP
6 Sable Creek Ct SE Gurley, AL 35748
Estimated payment $3,094/month
Total Views
23,213
4
Beds
3
Baths
2,864
Sq Ft
$192
Price per Sq Ft
Highlights
- New Construction
- Gated Community
- Community Lake
- Hampton Cove Elementary School Rated A-
- Open Floorplan
- Clubhouse
About This Home
The Lakyn Plan-4 Bed/3 Bath, plus Bonus! Two Bedrooms on Main Level with 10' Ceilings and 8' Doors. Great Room with Natural Gas Fireplace & Recessed Lighting Opens to Breakfast Room & Kitchen. Quartz Countertops Throughout, Spacious Island for Entertaining, Custom Cabinets with Soft Close Drawers & Doors, Solid Shelving in Pantry & Master Closet. Master Bath Features Separate Vanities and Closets, Tiled Shower & Free Standing Tub. Covered Front & Rear Porches to Enjoy the Mountain Views!
Home Details
Home Type
- Single Family
Est. Annual Taxes
- $870
Lot Details
- Lot Dimensions are 60 x 125 x 60 x 125
- Sprinkler System
HOA Fees
- $117 Monthly HOA Fees
Home Design
- New Construction
- Brick Exterior Construction
- Slab Foundation
- Vinyl Siding
Interior Spaces
- 2,864 Sq Ft Home
- Property has 2 Levels
- Open Floorplan
- Recessed Lighting
- Gas Log Fireplace
- Great Room
- Bonus Room
- Home Security System
Kitchen
- Gas Cooktop
- Microwave
- Dishwasher
- Disposal
Bedrooms and Bathrooms
- 4 Bedrooms
- Primary Bedroom on Main
- 3 Full Bathrooms
- Freestanding Bathtub
Parking
- 2 Car Garage
- Side Facing Garage
- Garage Door Opener
Outdoor Features
- Covered Patio or Porch
Schools
- Hampton Cove Elementary School
- Huntsville High School
Utilities
- Two cooling system units
- Multiple Heating Units
- Tankless Water Heater
- Gas Water Heater
Listing and Financial Details
- Tax Lot 110
- Assessor Parcel Number 1903080000007.278
Community Details
Overview
- Hughes Properties Association
- Built by WREN HOMES
- Mcmullen Cove Subdivision
- Community Lake
Recreation
- Tennis Courts
- Community Playground
- Trails
Additional Features
- Clubhouse
- Gated Community
Map
Create a Home Valuation Report for This Property
The Home Valuation Report is an in-depth analysis detailing your home's value as well as a comparison with similar homes in the area
Home Values in the Area
Average Home Value in this Area
Tax History
| Year | Tax Paid | Tax Assessment Tax Assessment Total Assessment is a certain percentage of the fair market value that is determined by local assessors to be the total taxable value of land and additions on the property. | Land | Improvement |
|---|---|---|---|---|
| 2024 | $870 | $15,000 | $15,000 | $0 |
| 2023 | $870 | $15,000 | $15,000 | $0 |
| 2022 | $870 | $15,000 | $15,000 | $0 |
Source: Public Records
Property History
| Date | Event | Price | Change | Sq Ft Price |
|---|---|---|---|---|
| 09/07/2025 09/07/25 | Pending | -- | -- | -- |
| 08/27/2025 08/27/25 | Price Changed | $549,900 | -6.9% | $192 / Sq Ft |
| 10/06/2024 10/06/24 | For Sale | $590,900 | -- | $206 / Sq Ft |
Source: ValleyMLS.com
Purchase History
| Date | Type | Sale Price | Title Company |
|---|---|---|---|
| Deed | $350,000 | None Listed On Document |
Source: Public Records
Source: ValleyMLS.com
MLS Number: 21872579
APN: 19-03-08-0-000-007.278
Nearby Homes
- 4 Sable Creek Ct SE
- 24 Astoria Ln SE
- 10 Alex Spring Place SE
- 21 Devereux Place SE
- 11 Devereux Place
- 70 acres Hadley Hill Ln SE
- 22 Sanders Hill Way SE
- 31 Mcmullen Ln SE
- 13 Sanders Hill Way
- 20 Abby Glen Way
- 27 Belle River Way SE
- 43 Belle River Way SE
- 40 Belle River Way SE
- 37 Taylors Brook Way SE
- 46 Mcmullen Ln SE
- 41 Belle River Way
- 33 Taylors Brook Way SE
- 2932 Pasture View Ln SE
- 38 Belle River Way
- 42 Watson Grande Way
