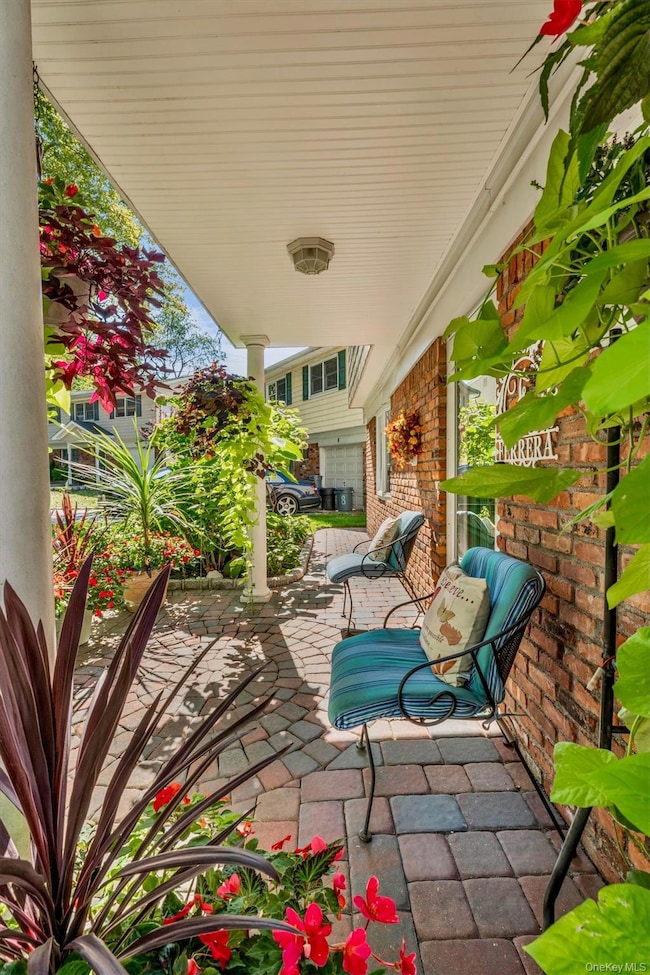6 Saddler Ct Huntington Station, NY 11746
Estimated payment $5,282/month
Highlights
- Eat-In Gourmet Kitchen
- Wood Burning Stove
- Granite Countertops
- Silas Wood Sixth Grade Center Rated A-
- 1 Fireplace
- Formal Dining Room
About This Home
Introducing 6 Saddler Court! This beautifully maintained 4-bedroom, 2.5-bath home is tucked away on a private cul-de-sac yet just a short walk to the Walt Whitman Shops and restaurants. At the heart of the home is a chef’s kitchen that features a professional-grade 6-burner gas range, striking stainless-steel hood, designer backsplash, sleek counters, abundant cabinetry, and built-in microwave. Upstairs offers a spacious primary suite with full bath, three additional bedrooms, and another full bath. The main level includes a welcoming entryway and convenient half bath. Additional highlights include central air, a propane system that fuels the range and provides backup hot water in the event of a power-outage, plus a paver driveway, walkway, and patio. A two-year-old stair lift is fully owned and may stay or be removed by the seller. The backyard features a thriving vegetable garden that can remain or be converted to lawn or an expanded patio to create your ideal outdoor oasis. ** Taxes have not been grieved in many years and do not reflect Basic STAR savings, offering the next owner potential savings opportunities!
Listing Agent
Signature Premier Properties Brokerage Phone: 631-673-3900 License #10401319522 Listed on: 09/25/2025

Home Details
Home Type
- Single Family
Est. Annual Taxes
- $14,449
Year Built
- Built in 1966
Lot Details
- 6,098 Sq Ft Lot
Parking
- 1 Car Garage
Home Design
- Splanch
- Brick Exterior Construction
- Vinyl Siding
Interior Spaces
- 1,880 Sq Ft Home
- Chandelier
- 1 Fireplace
- Wood Burning Stove
- Entrance Foyer
- Formal Dining Room
- Unfinished Basement
- Partial Basement
- Washer and Dryer Hookup
Kitchen
- Eat-In Gourmet Kitchen
- Gas Range
- Microwave
- Dishwasher
- Stainless Steel Appliances
- Granite Countertops
Bedrooms and Bathrooms
- 4 Bedrooms
- En-Suite Primary Bedroom
Schools
- Birchwood Intermediate School
- Henry L Stimson Middle School
- Walt Whitman High School
Utilities
- Central Air
- Heating System Uses Oil
- Propane
- Cesspool
Listing and Financial Details
- Assessor Parcel Number 0400-197-00-01-00-007-000
Map
Home Values in the Area
Average Home Value in this Area
Tax History
| Year | Tax Paid | Tax Assessment Tax Assessment Total Assessment is a certain percentage of the fair market value that is determined by local assessors to be the total taxable value of land and additions on the property. | Land | Improvement |
|---|---|---|---|---|
| 2024 | $11,284 | $3,300 | $225 | $3,075 |
| 2023 | $5,642 | $3,300 | $225 | $3,075 |
| 2022 | $11,119 | $3,300 | $225 | $3,075 |
| 2021 | $10,918 | $3,300 | $225 | $3,075 |
| 2020 | $10,718 | $3,300 | $225 | $3,075 |
| 2019 | $21,436 | $0 | $0 | $0 |
| 2018 | $10,035 | $3,300 | $225 | $3,075 |
| 2017 | $10,035 | $3,300 | $225 | $3,075 |
| 2016 | $9,858 | $3,300 | $225 | $3,075 |
| 2015 | -- | $3,300 | $225 | $3,075 |
| 2014 | -- | $3,300 | $225 | $3,075 |
Property History
| Date | Event | Price | List to Sale | Price per Sq Ft |
|---|---|---|---|---|
| 10/27/2025 10/27/25 | Pending | -- | -- | -- |
| 09/25/2025 09/25/25 | For Sale | $779,000 | -- | $414 / Sq Ft |
Source: OneKey® MLS
MLS Number: 908220
APN: 0400-197-00-01-00-007-000






