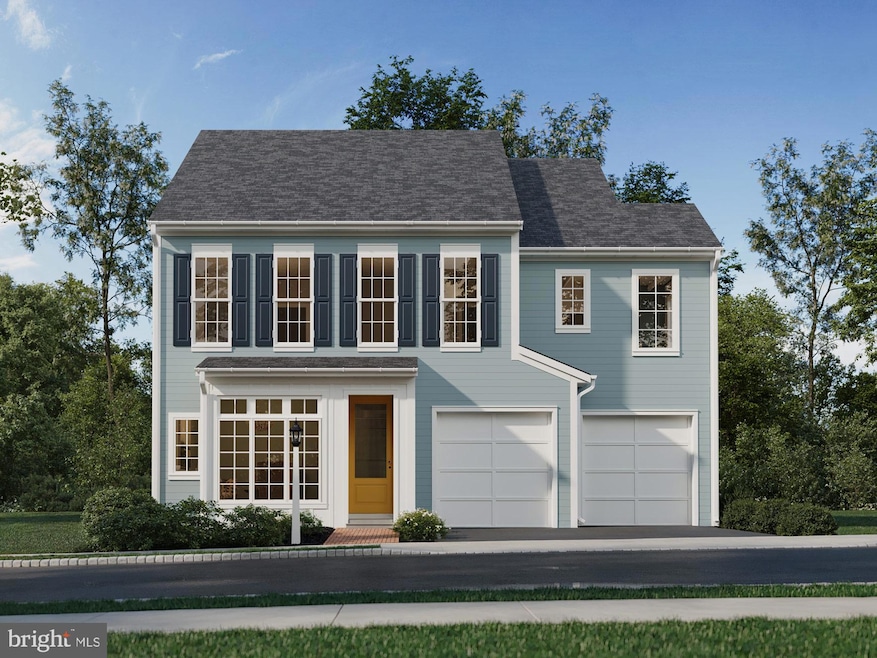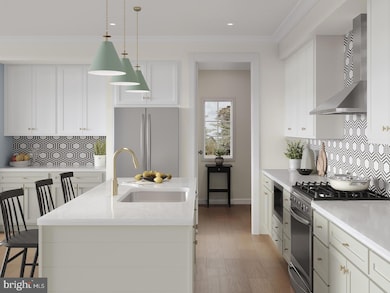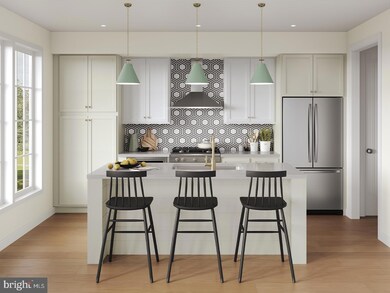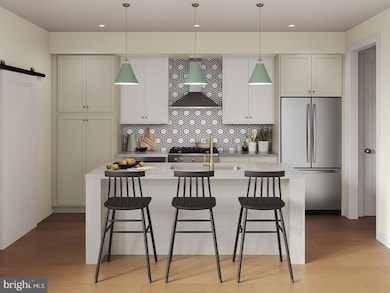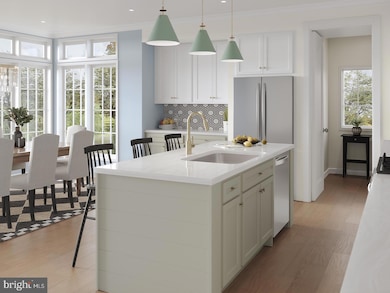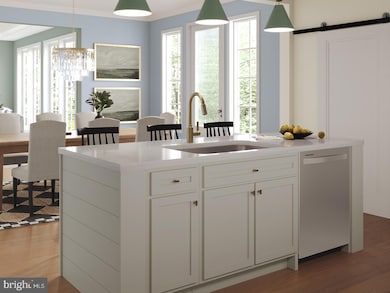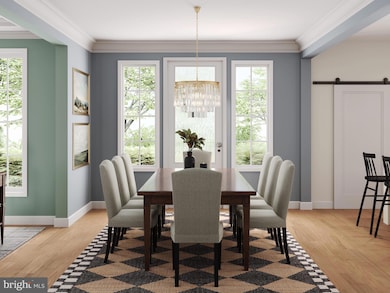6 Sage St Carlisle, PA 17015
Estimated payment $3,819/month
Highlights
- Fitness Center
- New Construction
- Open Floorplan
- Eagle View Middle School Rated A
- Eat-In Gourmet Kitchen
- Contemporary Architecture
About This Home
Welcome to The Elgin, a breathtaking five-bedroom, three-bath luxury home located in the highly ranked Cumberland Valley School District. Set on a rear tree-lined homesite, this home creates a private backyard oasis surrounded by natural beauty and sweeping views of preserved open space, walking trails, and The Homestead at Grange. Step through the grand front entry and discover over 2,800 square feet of thoughtfully designed living space. A spacious first-floor gallery leads to a main-level bedroom and full bath, ideal for guests or multi-generational living. The open-concept design seamlessly connects the great room, dining area, and expanded kitchen, creating a perfect setting for both relaxed family time and elegant entertaining. The gourmet kitchen showcases our Kitchen 3 layout, featuring rich Cider Stain and soft Oat Paint cabinetry, gleaming quartz countertops, an upgraded full-wall tile backsplash, and large windows that flood the space with natural light. Step outside from the great room and enjoy your private backyard retreat, the ideal spot to unwind or host gatherings while taking in the picturesque surroundings. Upstairs, three generously sized bedrooms share a full bath, while the luxurious primary suite offers a spacious walk-in closet and a beautifully tiled shower, creating a serene escape at the end of each day. The versatile lower level provides endless possibilities, whether you envision a game room, bar, home theater, or an additional full bath. Make this stunning home yours before summer 2026. Grange features preserved spaces including a wildflower meadow, green areas shaded by century-old trees, walking trails, and gathering spots perfect for connecting with friends old and new.
Listing Agent
(800) 325-3030 information@charterhomes.com Cygnet Real Estate Inc. License #RM423174 Listed on: 11/11/2025
Home Details
Home Type
- Single Family
Year Built
- Built in 2025 | New Construction
Lot Details
- 6,534 Sq Ft Lot
- Landscaped
- Cleared Lot
- Property is in excellent condition
HOA Fees
- $50 Monthly HOA Fees
Parking
- 2 Car Direct Access Garage
- Free Parking
- Front Facing Garage
- Garage Door Opener
- Off-Street Parking
Home Design
- Contemporary Architecture
- Architectural Shingle Roof
- Concrete Perimeter Foundation
- Stick Built Home
Interior Spaces
- 2,811 Sq Ft Home
- Property has 2 Levels
- Open Floorplan
- Built-In Features
- Ceiling height of 9 feet or more
- Mud Room
- Entrance Foyer
- Great Room
- Family Room Off Kitchen
- Formal Dining Room
- Carpet
- Basement Fills Entire Space Under The House
Kitchen
- Eat-In Gourmet Kitchen
- Breakfast Area or Nook
- Self-Cleaning Oven
- Built-In Microwave
- Dishwasher
- Kitchen Island
- Disposal
Bedrooms and Bathrooms
- En-Suite Bathroom
- Walk-In Closet
Laundry
- Laundry Room
- Laundry on upper level
- Washer and Dryer Hookup
Home Security
- Carbon Monoxide Detectors
- Fire and Smoke Detector
Accessible Home Design
- Doors swing in
Outdoor Features
- Exterior Lighting
- Porch
Schools
- Cumberland Valley High School
Utilities
- Forced Air Heating and Cooling System
- Cooling System Utilizes Natural Gas
- 200+ Amp Service
- Electric Water Heater
- Cable TV Available
Community Details
Overview
- Association fees include common area maintenance, snow removal, road maintenance, management
- Built by Charter Homes & Neighborhoods
- Grange Subdivision, The Elgin Floorplan
Amenities
- Common Area
Recreation
- Fitness Center
- Community Pool
- Jogging Path
- Bike Trail
Map
Home Values in the Area
Average Home Value in this Area
Property History
| Date | Event | Price | List to Sale | Price per Sq Ft |
|---|---|---|---|---|
| 09/01/2025 09/01/25 | For Sale | $599,990 | -- | $213 / Sq Ft |
Source: Bright MLS
MLS Number: PACB2048514
- 860 Carlwynne Manor
- 346 Front E North St
- 1 Rush Dr
- 131 Nava Ct
- 156 E Penn St
- 1536 W Trindle Rd
- 495 S Spring Garden St Unit 308
- 495 S Spring Garden St Unit 103
- 495 S Spring Garden St Unit 202
- 495 S Spring Garden St Unit 600
- 495 S Spring Garden St Unit 101
- 495 S Spring Garden St Unit 107
- 0 H St Unit 1-09
- 0 H St Unit 7
- 0 H St Unit 13
- 0 H St Unit 1-11
- 0 H St Unit 17
- 0 H St Unit 11
- 0 H St Unit 20
- 0 H St Unit 1-02
