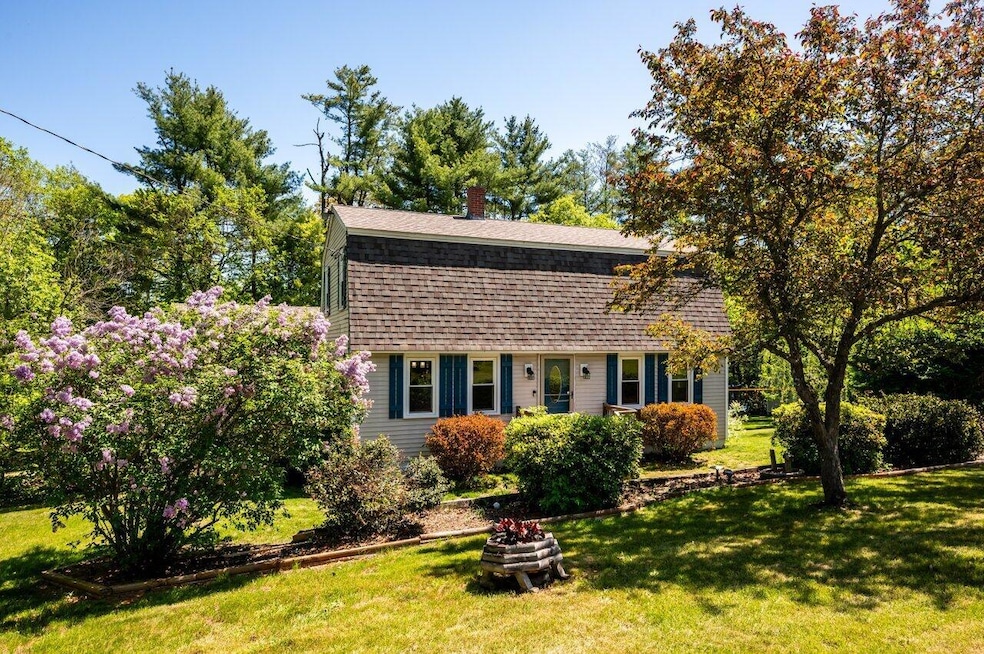
$649,900
- 3 Beds
- 2.5 Baths
- 2,016 Sq Ft
- 16 Ridge Terrace
- North Berwick, ME
Welcome to Sand Ridge Farm - North Berwick's Newest Subdivision!This stunning new construction home offers the perfect blend of modern design and tranquil living, nestled on a wooded 1.4-acre lot in a quiet cul-de-sac. With 3 bedrooms, 2.5 bathrooms, and 2,016 sq ft of thoughtfully designed living space, this single-family residence gives you the opportunity to customize your interior finishes
Hannah Franciosa Carey & Giampa, LLC







