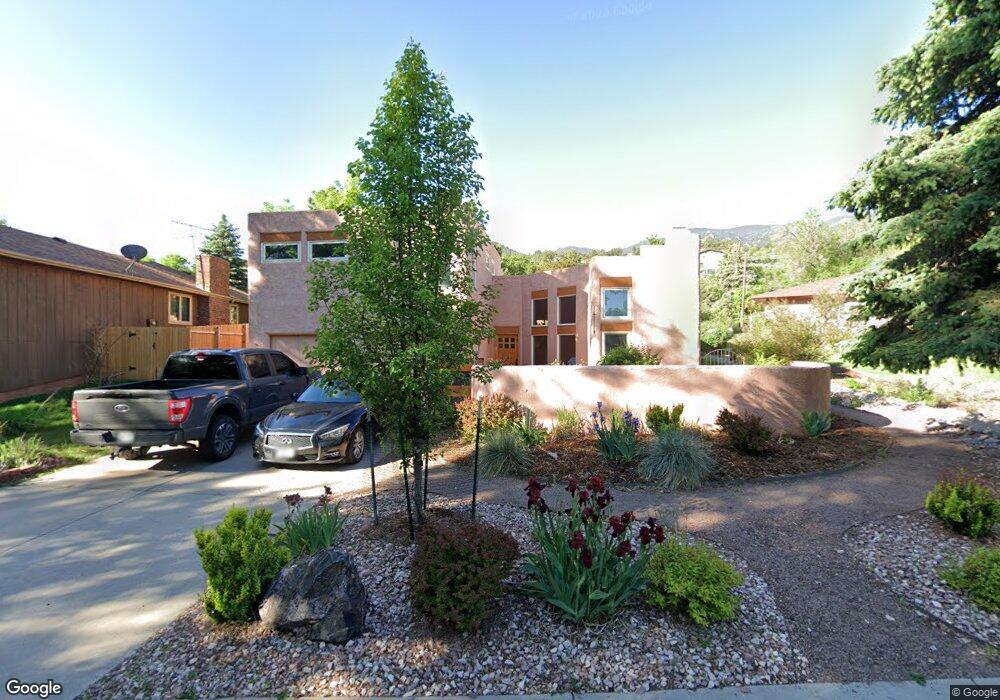6 Sandra Ln Manitou Springs, CO 80829
Estimated Value: $701,359 - $826,000
5
Beds
1
Bath
2,905
Sq Ft
$264/Sq Ft
Est. Value
About This Home
This home is located at 6 Sandra Ln, Manitou Springs, CO 80829 and is currently estimated at $765,840, approximately $263 per square foot. 6 Sandra Ln is a home located in El Paso County with nearby schools including Manitou Springs Elementary School, Manitou Springs Middle School, and Manitou Springs High School.
Ownership History
Date
Name
Owned For
Owner Type
Purchase Details
Closed on
Sep 1, 2021
Sold by
Krug Bradley J and Krug Wanda J
Bought by
Lovasz Alexander and Lovasz Mandi
Current Estimated Value
Home Financials for this Owner
Home Financials are based on the most recent Mortgage that was taken out on this home.
Original Mortgage
$435,000
Outstanding Balance
$395,227
Interest Rate
2.7%
Mortgage Type
New Conventional
Estimated Equity
$370,613
Purchase Details
Closed on
Mar 13, 2018
Sold by
Krug Bradley J and Lepillez Wanda J
Bought by
Krug Bradley J and Lepillez Krug Wanda J
Purchase Details
Closed on
Dec 7, 2015
Sold by
Armstrong Charles W and Armstrong Helen E
Bought by
Krug Bradley J and Lepillez Wanda J
Home Financials for this Owner
Home Financials are based on the most recent Mortgage that was taken out on this home.
Original Mortgage
$280,000
Interest Rate
3.81%
Mortgage Type
New Conventional
Purchase Details
Closed on
Oct 1, 1980
Bought by
Krug Bradley J
Create a Home Valuation Report for This Property
The Home Valuation Report is an in-depth analysis detailing your home's value as well as a comparison with similar homes in the area
Home Values in the Area
Average Home Value in this Area
Purchase History
| Date | Buyer | Sale Price | Title Company |
|---|---|---|---|
| Lovasz Alexander | $635,000 | Wfg National Title | |
| Krug Bradley J | -- | None Available | |
| Krug Bradley J | $380,000 | Unified Title Co | |
| Krug Bradley J | -- | -- |
Source: Public Records
Mortgage History
| Date | Status | Borrower | Loan Amount |
|---|---|---|---|
| Open | Lovasz Alexander | $435,000 | |
| Previous Owner | Krug Bradley J | $280,000 |
Source: Public Records
Tax History Compared to Growth
Tax History
| Year | Tax Paid | Tax Assessment Tax Assessment Total Assessment is a certain percentage of the fair market value that is determined by local assessors to be the total taxable value of land and additions on the property. | Land | Improvement |
|---|---|---|---|---|
| 2025 | $2,971 | $46,310 | -- | -- |
| 2024 | $2,758 | $43,990 | $8,710 | $35,280 |
| 2023 | $2,758 | $43,990 | $8,710 | $35,280 |
| 2022 | $2,701 | $36,530 | $6,950 | $29,580 |
| 2021 | $2,815 | $37,580 | $7,150 | $30,430 |
| 2020 | $2,648 | $33,670 | $7,150 | $26,520 |
| 2019 | $2,812 | $33,670 | $7,150 | $26,520 |
| 2018 | $2,613 | $29,690 | $5,540 | $24,150 |
| 2017 | $2,310 | $29,690 | $5,540 | $24,150 |
| 2016 | $2,382 | $30,610 | $5,570 | $25,040 |
| 2015 | $1,742 | $30,610 | $5,570 | $25,040 |
| 2014 | $1,456 | $28,090 | $5,570 | $22,520 |
Source: Public Records
Map
Nearby Homes
- 0 Clarksley Rd
- 328 Sutherland Place
- 144 Crystal Park Rd
- 327 Clarksley Rd
- 223 Crystal Hills Blvd
- 107 Oak Place
- 81 Crystal Park Rd Unit A
- 322 Santa fe Place Unit B
- 531 Crystal Hills Blvd
- 514 Crystal Hills Blvd
- 18 Taos Place Unit 18
- 0 El Paso Blvd Unit REC3533719
- 0 El Paso Blvd
- 154 El Paso Blvd
- 427 Bond St
- 121 Via San Miguel
- 52 El Paso Blvd Unit 1C
- 101 Beckers Ln
- LOTS 1-10 Peakview Blvd
- 7 Escondido Valle
