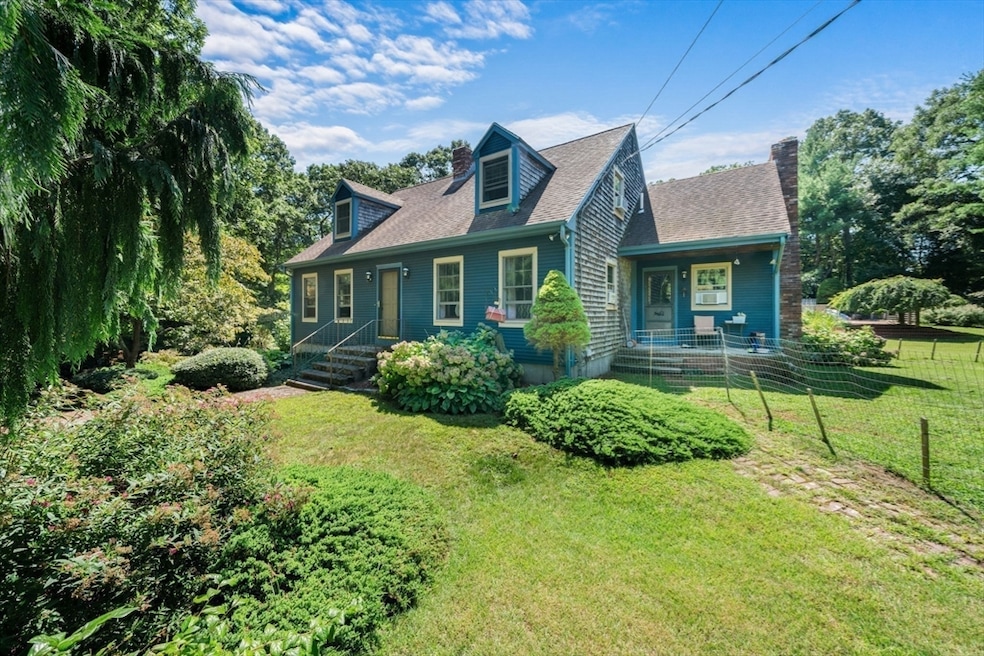
6 Sassamon Dr Assonet, MA 02702
Highlights
- Heated In Ground Pool
- Wooded Lot
- 1 Fireplace
- Cape Cod Architecture
- Wood Flooring
- No HOA
About This Home
As of December 2024Welcome to 6 Sassamon Drive, a charming single-family home on a quiet dead-end street set on nearly one acre in the serene community of Assonet. This inviting residence features a spacious open floor plan, perfect for entertaining. The modern kitchen boasts stainless steel appliances, ample cabinetry, and a large island, ideal for cooking and gathering. Step into the bright living room, filled with natural light from large windows. This home features three bedrooms, two bathrooms, a versatile sunroom, a first-floor den, and a partially finished basement, providing ample space for family or guests. Outside, enjoy your private backyard oasis featuring an inground swimming pool, perfect for summer barbecues, three storage sheds, a potting shed, and a beautiful man-made pond to sit and relax by. It is conveniently located near parks, schools, shopping, and the upcoming South Coast Rail. This home combines comfort and convenience. The seller is installing a new septic prior to closing.
Home Details
Home Type
- Single Family
Est. Annual Taxes
- $5,448
Year Built
- Built in 1978
Lot Details
- 0.92 Acre Lot
- Near Conservation Area
- Sloped Lot
- Wooded Lot
Parking
- 1 Car Attached Garage
- Carport
- Tuck Under Parking
- Driveway
- Open Parking
- Off-Street Parking
Home Design
- Cape Cod Architecture
- Frame Construction
- Shingle Roof
- Concrete Perimeter Foundation
Interior Spaces
- 2,208 Sq Ft Home
- 1 Fireplace
- Insulated Windows
- Basement Fills Entire Space Under The House
- Washer and Electric Dryer Hookup
Kitchen
- Range
- Microwave
- Plumbed For Ice Maker
- Dishwasher
Flooring
- Wood
- Tile
Bedrooms and Bathrooms
- 3 Bedrooms
- 2 Full Bathrooms
Outdoor Features
- Heated In Ground Pool
- Outdoor Storage
Location
- Property is near schools
Utilities
- Window Unit Cooling System
- Heating System Uses Oil
- Baseboard Heating
- Generator Hookup
- 200+ Amp Service
- Power Generator
- Private Water Source
- Tankless Water Heater
- Private Sewer
Listing and Financial Details
- Assessor Parcel Number M:210 P:68,2851112
Community Details
Overview
- No Home Owners Association
Recreation
- Park
Ownership History
Purchase Details
Home Financials for this Owner
Home Financials are based on the most recent Mortgage that was taken out on this home.Similar Homes in Assonet, MA
Home Values in the Area
Average Home Value in this Area
Purchase History
| Date | Type | Sale Price | Title Company |
|---|---|---|---|
| Deed | $382,000 | -- |
Mortgage History
| Date | Status | Loan Amount | Loan Type |
|---|---|---|---|
| Open | $540,000 | Stand Alone Refi Refinance Of Original Loan | |
| Closed | $267,397 | Stand Alone Refi Refinance Of Original Loan | |
| Closed | $336,450 | No Value Available | |
| Closed | $360,000 | Purchase Money Mortgage | |
| Previous Owner | $25,000 | No Value Available | |
| Previous Owner | $63,000 | No Value Available |
Property History
| Date | Event | Price | Change | Sq Ft Price |
|---|---|---|---|---|
| 12/20/2024 12/20/24 | Sold | $675,000 | -3.4% | $306 / Sq Ft |
| 10/11/2024 10/11/24 | Pending | -- | -- | -- |
| 10/03/2024 10/03/24 | Price Changed | $698,900 | -1.4% | $317 / Sq Ft |
| 09/24/2024 09/24/24 | For Sale | $709,000 | -- | $321 / Sq Ft |
Tax History Compared to Growth
Tax History
| Year | Tax Paid | Tax Assessment Tax Assessment Total Assessment is a certain percentage of the fair market value that is determined by local assessors to be the total taxable value of land and additions on the property. | Land | Improvement |
|---|---|---|---|---|
| 2025 | $5,434 | $548,300 | $179,200 | $369,100 |
| 2024 | $5,448 | $522,300 | $169,000 | $353,300 |
| 2023 | $5,300 | $494,900 | $152,200 | $342,700 |
| 2022 | $5,065 | $420,000 | $129,000 | $291,000 |
| 2021 | $4,790 | $377,200 | $117,300 | $259,900 |
| 2020 | $4,756 | $365,300 | $112,800 | $252,500 |
| 2019 | $4,501 | $342,300 | $107,400 | $234,900 |
| 2018 | $4,284 | $321,900 | $107,400 | $214,500 |
| 2017 | $4,164 | $312,600 | $107,400 | $205,200 |
| 2016 | $4,063 | $310,400 | $104,300 | $206,100 |
| 2015 | $3,956 | $306,700 | $104,300 | $202,400 |
| 2014 | $3,794 | $300,900 | $102,200 | $198,700 |
Agents Affiliated with this Home
-
The Ponte Group
T
Seller's Agent in 2024
The Ponte Group
Keller Williams South Watuppa
(508) 677-3233
758 Total Sales
-
Scott Paquette
S
Seller Co-Listing Agent in 2024
Scott Paquette
Keller Williams South Watuppa
3 Total Sales
-
Denise Higgins-reuter
D
Buyer's Agent in 2024
Denise Higgins-reuter
Coldwell Banker Realty - Marion
(508) 930-4425
26 Total Sales
Map
Source: MLS Property Information Network (MLS PIN)
MLS Number: 73294289
APN: FREE-000210-000000-000068
- 6 Weetamoe Dr
- 15 Slab Bridge Rd
- 20 Slab Bridge Rd
- 10 Mill St
- 5 Nottingham Way
- 1 Elm St
- 15 N Main St
- 5 Hadley Heights Way
- 6 Hadley Heights Way
- 16 Water St Unit D
- 16 Water St Unit B
- 16 Water St Unit A
- 4 Hadley Heights Way
- 4 Simmons St
- 5 Alexandra Dr
- 42 High St
- 43 Water St
- 55 S Main St
- 22 Freemens Cir
- 36 Mill St






