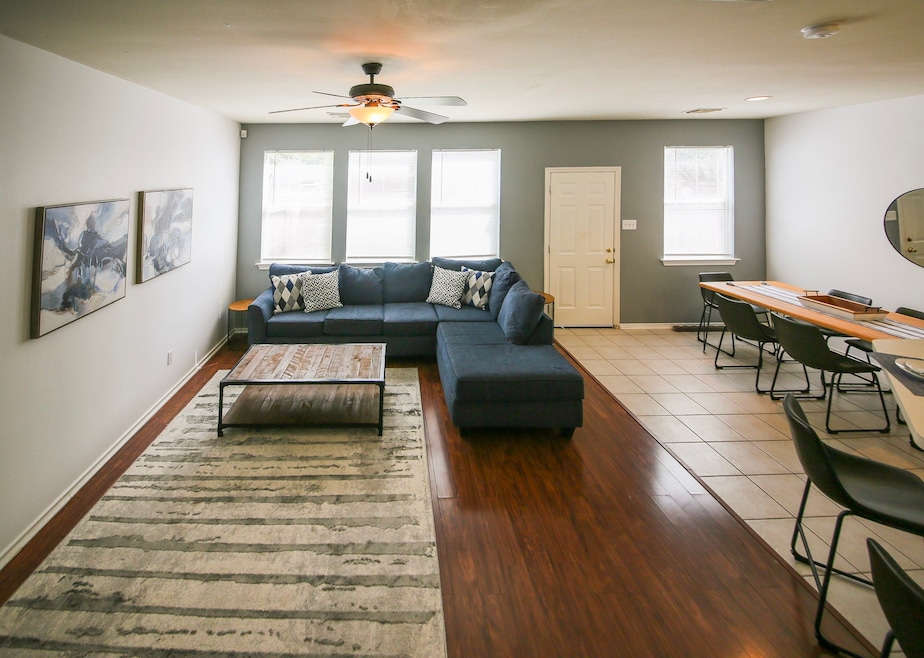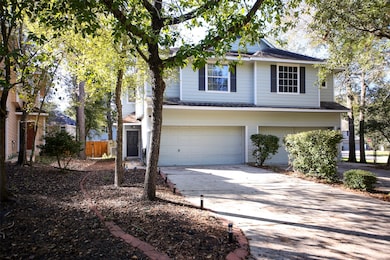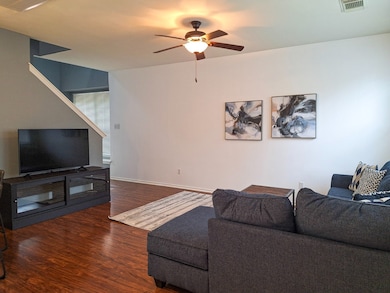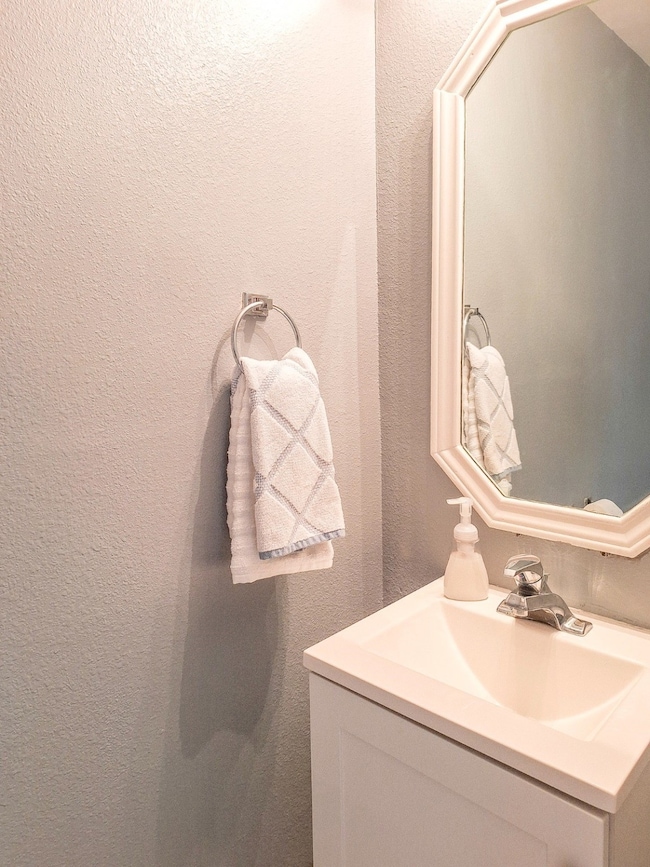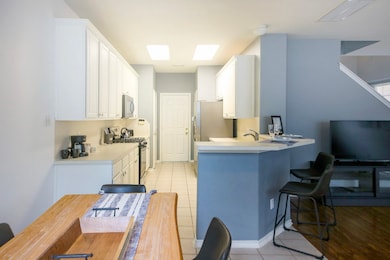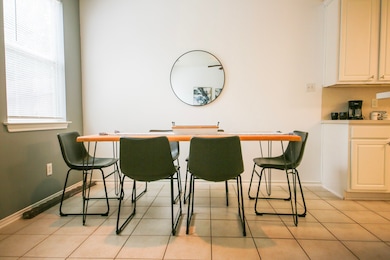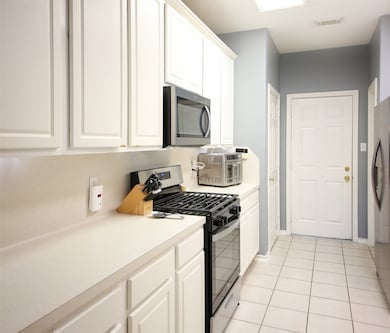
6 Scenic Brook Ct Spring, TX 77382
Sterling Ridge NeighborhoodEstimated payment $2,341/month
Highlights
- Very Popular Property
- Deck
- Traditional Architecture
- Tough Elementary School Rated A
- Adjacent to Greenbelt
- High Ceiling
About This Home
You'll love this location on a quiet back road in the desirable Ledgestone community of Sterling Ridge, where this 3-bedroom, 2.5-bath townhome offers the perfect mix of privacy and convenience. Surrounded by a woodsy neighborhood feel, you’re just minutes from top-rated schools (Coulson Tough Elementary, 9th Grade Campus) shopping,The Library, The YMCA and everything The Woodlands has to offer.
A flexible upstairs nook, and plenty of room for everyday living. The fence backyard is a great spot to relax, garden, or set up a cozy sitting area. Two-car attached garage adds extra storage and convenience.
With the HOA handling exterior building maintenance, shared roofs, you can focus on enjoying your new home. Located in the sought-after Branch Crossing area, this home is zoned to excellent schools and provides easy access to all The Woodlands amenities.
Townhouse Details
Home Type
- Townhome
Est. Annual Taxes
- $5,577
Year Built
- Built in 2002
Lot Details
- 3,012 Sq Ft Lot
- Adjacent to Greenbelt
- Fenced Yard
- Sprinkler System
- Front Yard
HOA Fees
- $275 Monthly HOA Fees
Parking
- 2 Car Attached Garage
- Garage Door Opener
Home Design
- Traditional Architecture
- Slab Foundation
- Composition Roof
- Cement Siding
Interior Spaces
- 1,651 Sq Ft Home
- 2-Story Property
- High Ceiling
- Ceiling Fan
- Window Treatments
- Formal Entry
- Family Room Off Kitchen
- Living Room
- Breakfast Room
- Combination Kitchen and Dining Room
- Home Office
- Utility Room
Kitchen
- Breakfast Bar
- Walk-In Pantry
- Oven
- Gas Range
- Microwave
- Dishwasher
- Disposal
Flooring
- Carpet
- Laminate
Bedrooms and Bathrooms
- 3 Bedrooms
- En-Suite Primary Bedroom
- Double Vanity
- Bathtub with Shower
- Separate Shower
Laundry
- Dryer
- Washer
Home Security
Eco-Friendly Details
- Energy-Efficient Thermostat
Outdoor Features
- Deck
- Patio
Schools
- Tough Elementary School
- Mccullough Junior High School
- The Woodlands High School
Utilities
- Central Heating and Cooling System
- Heating System Uses Gas
- Programmable Thermostat
Listing and Financial Details
- Exclusions: REFRIGERATOR, WASHER, DRYER
Community Details
Overview
- Association fees include insurance, ground maintenance, maintenance structure
- Creative Management Company Association
- The Woodlands, Sterling Ridge Subdivision
Recreation
- Community Pool
- Tennis Courts
Security
- Fire and Smoke Detector
Map
Home Values in the Area
Average Home Value in this Area
Tax History
| Year | Tax Paid | Tax Assessment Tax Assessment Total Assessment is a certain percentage of the fair market value that is determined by local assessors to be the total taxable value of land and additions on the property. | Land | Improvement |
|---|---|---|---|---|
| 2024 | $5,577 | $303,338 | $50,000 | $253,338 |
| 2023 | $5,377 | $290,970 | $50,000 | $240,970 |
| 2022 | $5,141 | $254,390 | $50,000 | $204,390 |
| 2021 | $4,148 | $190,150 | $44,000 | $146,150 |
| 2020 | $4,130 | $181,300 | $44,000 | $137,300 |
| 2019 | $4,364 | $185,350 | $44,000 | $141,350 |
| 2018 | $4,327 | $183,790 | $44,000 | $139,790 |
| 2017 | $4,600 | $192,990 | $44,000 | $148,990 |
| 2016 | $4,096 | $171,830 | $44,000 | $127,830 |
| 2015 | $3,183 | $153,810 | $44,000 | $121,400 |
| 2014 | $3,183 | $139,830 | $44,000 | $103,290 |
Property History
| Date | Event | Price | Change | Sq Ft Price |
|---|---|---|---|---|
| 07/17/2025 07/17/25 | For Sale | $289,000 | 0.0% | $175 / Sq Ft |
| 05/01/2025 05/01/25 | Rented | $3,000 | +16.5% | -- |
| 04/30/2025 04/30/25 | Under Contract | -- | -- | -- |
| 04/15/2025 04/15/25 | For Rent | $2,575 | +59.0% | -- |
| 03/30/2021 03/30/21 | Rented | $1,620 | -1.8% | -- |
| 03/30/2021 03/30/21 | For Rent | $1,650 | -- | -- |
Purchase History
| Date | Type | Sale Price | Title Company |
|---|---|---|---|
| Warranty Deed | -- | None Listed On Document | |
| Warranty Deed | -- | Capital Title | |
| Vendors Lien | -- | Stewart Title Company | |
| Vendors Lien | -- | Stewart Title | |
| Vendors Lien | -- | North American Title Co |
Mortgage History
| Date | Status | Loan Amount | Loan Type |
|---|---|---|---|
| Previous Owner | $128,187 | Purchase Money Mortgage | |
| Previous Owner | $98,685 | Fannie Mae Freddie Mac | |
| Previous Owner | $109,050 | Purchase Money Mortgage |
About the Listing Agent

Bev Schulz discovered The Woodlands in 1999 after living in Honolulu, Hawaii, when she and her family moved from a sailboat in Waikiki to a small townhome in Texas. Over the last 25 years, she has bought and sold several homes, including rental and investment property, raised her family, and enjoyed the emergence of The Woodlands into a first-class planned community.
Having lived in Hawaii, California, New Mexico, and on the East Coast, she's delighted to call The Woodlands home, and as
Beverly's Other Listings
Source: Houston Association of REALTORS®
MLS Number: 79321201
APN: 9699-14-07100
- 14 Scenic Brook Ct
- 9 Cheswood Manor Dr
- 134 Cheswood Manor Dr
- 18 S Gary Glen Cir
- 19 Libretto Ct
- 15 Carmeline Dr
- 10 Libretto Ct
- 47 Rhapsody Bend Dr
- 62 Chamomile Ct
- 83 N Gary Glen Cir
- 22 N Seasons Trace
- 7 N Bantam Woods Cir
- 22 English Lavender Place
- 62 N Knightsgate Cir
- 67 N Knightsgate Cir
- 63 E Beckonvale Cir
- 3 Amulet Oaks Place
- 2 S Garnet Bend
- 82 S Regan Mead Cir
- 10 Goldwood Place
- 14 Scenic Brook Ct
- 23 Blue Creek Place
- 15 Blue Creek Place
- 11 Scenic Brook Ct
- 75 Blue Creek Place
- 42 Blue Creek Place
- 74 Blue Creek Ct
- 130 Ledgestone Place
- 14 Cheswood Manor Dr
- 11 Cheswood Manor Dr
- 9 Cheswood Manor Dr
- 7 E Shale Creek Cir
- 110 Cheswood Manor Dr
- 19 Heron Hollow Ct
- 11 Dahlia Trail Place
- 106 S Abram Cir
- 38 E Artist Grove Cir
- 30 Fox Chapel Place
- 63 W Artist Grove Place
- 50 Bryce Branch Cir
