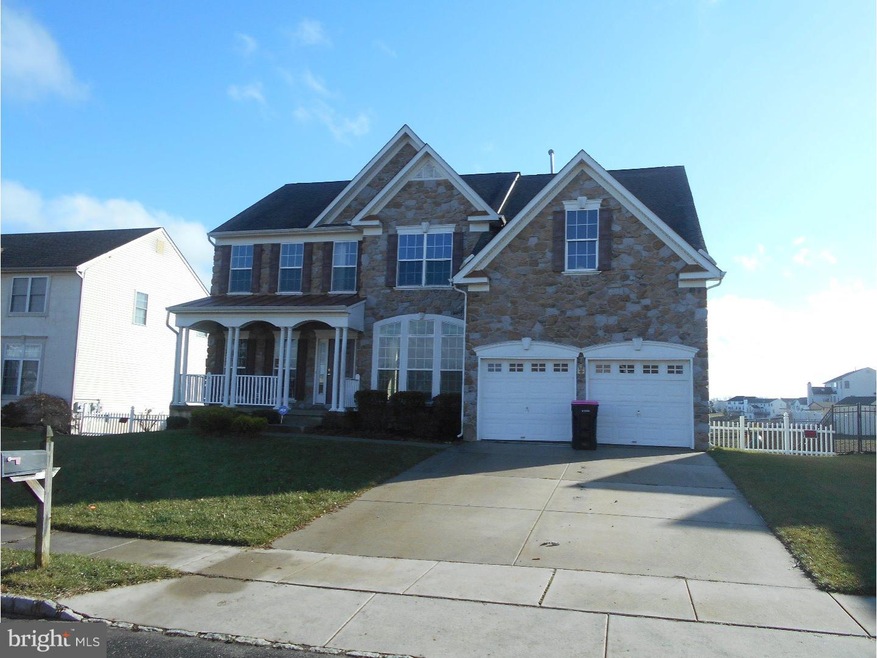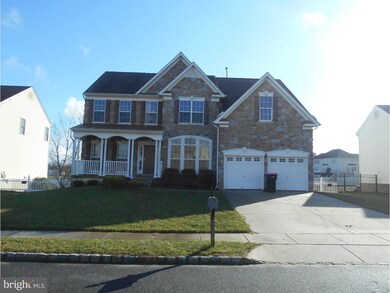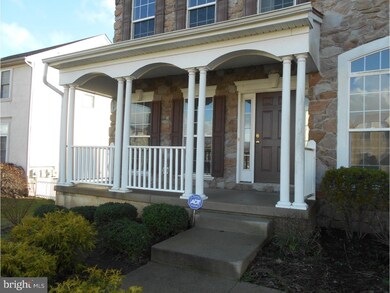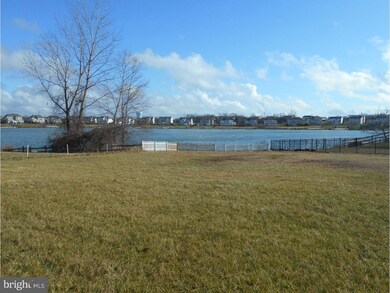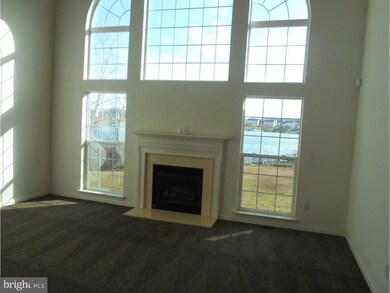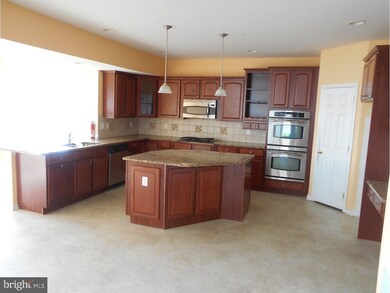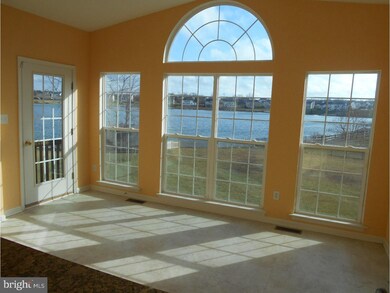
6 Scenic Point Cir Sicklerville, NJ 08081
Erial NeighborhoodHighlights
- 76 Feet of Waterfront
- Colonial Architecture
- 1 Fireplace
- Water Oriented
- Wood Flooring
- Butlers Pantry
About This Home
As of February 2024Lakefront in Cobblestone Farms! Look out over the lake from the sunroom and family room with vaulted ceilings, fireplace surrounded by windows up to the ceiling. Large eat-in kitchen with island, pantry and loads of cabinets. Formal dining room, living room and 1st floor office. Master suite with soaking tub, stall shower and walk-in closet. 2nd floor Laundry Room, full walkout basement ready to be finished. As-is sale, buyer responsible for any and all inspections including CO and smoke cert.
Home Details
Home Type
- Single Family
Est. Annual Taxes
- $13,469
Year Built
- Built in 2005
Lot Details
- 0.3 Acre Lot
- Lot Dimensions are 76x170
- 76 Feet of Waterfront
- Property is in below average condition
HOA Fees
- $120 Monthly HOA Fees
Parking
- 2 Car Attached Garage
- 3 Open Parking Spaces
Home Design
- Colonial Architecture
- Brick Exterior Construction
- Vinyl Siding
Interior Spaces
- 2,983 Sq Ft Home
- Property has 2 Levels
- 1 Fireplace
- Family Room
- Living Room
- Dining Room
- Unfinished Basement
- Basement Fills Entire Space Under The House
Kitchen
- Eat-In Kitchen
- Butlers Pantry
- Built-In Oven
- Dishwasher
- Kitchen Island
Flooring
- Wood
- Wall to Wall Carpet
Bedrooms and Bathrooms
- 4 Bedrooms
- En-Suite Primary Bedroom
- En-Suite Bathroom
Laundry
- Laundry Room
- Laundry on upper level
Outdoor Features
- Water Oriented
Utilities
- Central Air
- Heating System Uses Gas
- Natural Gas Water Heater
Community Details
- Cobblestone Farms Subdivision
Listing and Financial Details
- Tax Lot 00024
- Assessor Parcel Number 15-18310-00024
Ownership History
Purchase Details
Home Financials for this Owner
Home Financials are based on the most recent Mortgage that was taken out on this home.Purchase Details
Home Financials for this Owner
Home Financials are based on the most recent Mortgage that was taken out on this home.Purchase Details
Home Financials for this Owner
Home Financials are based on the most recent Mortgage that was taken out on this home.Purchase Details
Purchase Details
Home Financials for this Owner
Home Financials are based on the most recent Mortgage that was taken out on this home.Purchase Details
Similar Homes in the area
Home Values in the Area
Average Home Value in this Area
Purchase History
| Date | Type | Sale Price | Title Company |
|---|---|---|---|
| Deed | $540,000 | None Listed On Document | |
| Deed | $360,000 | Foundation Title Llc | |
| Deed | $210,630 | None Available | |
| Sheriffs Deed | $550,063 | -- | |
| Deed | $550,000 | -- | |
| Deed | $162,389 | -- |
Mortgage History
| Date | Status | Loan Amount | Loan Type |
|---|---|---|---|
| Previous Owner | $530,219 | FHA | |
| Previous Owner | $103,427 | No Value Available | |
| Previous Owner | $353,479 | FHA | |
| Previous Owner | $550,000 | No Value Available |
Property History
| Date | Event | Price | Change | Sq Ft Price |
|---|---|---|---|---|
| 02/02/2024 02/02/24 | Sold | $540,000 | +4.9% | $181 / Sq Ft |
| 11/07/2023 11/07/23 | Pending | -- | -- | -- |
| 10/29/2023 10/29/23 | For Sale | $515,000 | +43.1% | $173 / Sq Ft |
| 03/30/2016 03/30/16 | Sold | $360,000 | +0.3% | $121 / Sq Ft |
| 03/07/2016 03/07/16 | Pending | -- | -- | -- |
| 02/15/2016 02/15/16 | Price Changed | $359,000 | -5.5% | $120 / Sq Ft |
| 12/31/2015 12/31/15 | For Sale | $379,900 | +80.4% | $127 / Sq Ft |
| 05/20/2013 05/20/13 | Sold | $210,630 | -30.3% | $71 / Sq Ft |
| 04/08/2013 04/08/13 | Pending | -- | -- | -- |
| 01/08/2013 01/08/13 | For Sale | $302,000 | -- | $101 / Sq Ft |
Tax History Compared to Growth
Tax History
| Year | Tax Paid | Tax Assessment Tax Assessment Total Assessment is a certain percentage of the fair market value that is determined by local assessors to be the total taxable value of land and additions on the property. | Land | Improvement |
|---|---|---|---|---|
| 2025 | $16,640 | $383,500 | $117,400 | $266,100 |
| 2024 | $16,168 | $383,500 | $117,400 | $266,100 |
| 2023 | $16,168 | $383,500 | $117,400 | $266,100 |
| 2022 | $16,076 | $383,500 | $117,400 | $266,100 |
| 2021 | $15,743 | $383,500 | $117,400 | $266,100 |
| 2020 | $15,747 | $383,500 | $117,400 | $266,100 |
| 2019 | $15,405 | $383,500 | $117,400 | $266,100 |
| 2018 | $15,340 | $383,500 | $117,400 | $266,100 |
| 2017 | $14,849 | $383,500 | $117,400 | $266,100 |
| 2016 | $14,515 | $383,500 | $117,400 | $266,100 |
| 2015 | $13,469 | $383,500 | $117,400 | $266,100 |
| 2014 | $13,423 | $383,500 | $117,400 | $266,100 |
Agents Affiliated with this Home
-

Seller's Agent in 2024
Amy Ezekiel
Coldwell Banker Realty
(267) 408-9316
2 in this area
12 Total Sales
-

Buyer's Agent in 2024
Cordell Boyd
Coldwell Banker Realty
(856) 287-9753
3 in this area
68 Total Sales
-

Seller's Agent in 2016
Edward Keebler
RE/MAX
(609) 217-4526
86 Total Sales
-

Buyer's Agent in 2016
Janet Larsen
RE/MAX
(856) 261-6910
16 in this area
91 Total Sales
-
d
Buyer's Agent in 2013
datacorrect BrightMLS
Non Subscribing Office
Map
Source: Bright MLS
MLS Number: 1002757378
APN: 15-18310-0000-00024
- 45 Mullen Dr
- 24 Brookstone Dr
- 50 Ashland Ave
- 4 Barnes Way
- 39 Barnes Way
- 48 Barnes Way
- 27 Dunlin Way
- 1 Village Green Ln
- 50 E Meadowbrook Cir
- Chase Grande Plan at Chase Pointe
- 20 Village Green Ln
- 135 Hampshire Rd
- 158 Hampshire Rd
- 46 Hampshire Rd
- 155 Hampshire Rd
- 36 Edinshire Rd
- 13 Handbell Ln
- 102 Old School House Rd
- Fairfield Plan at Emerson Square
- Charleston Plan at Emerson Square
