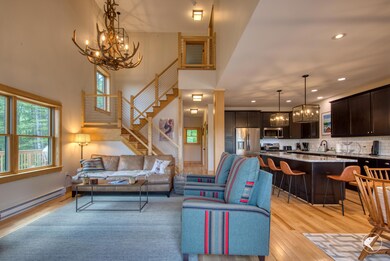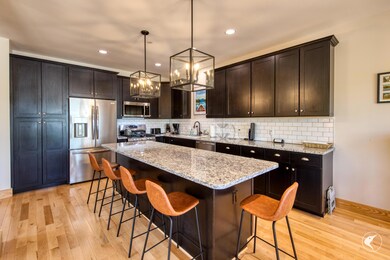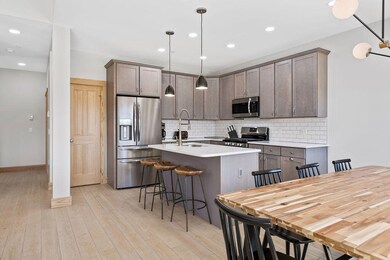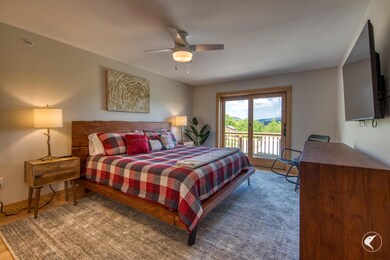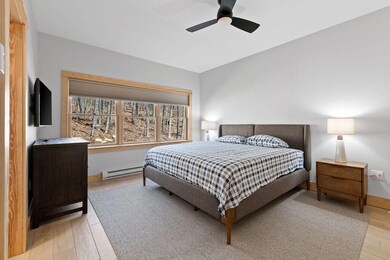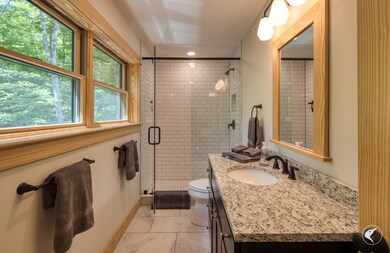6 Scenic View Unit 12A Lake Placid, NY 12946
Estimated payment $7,923/month
Highlights
- Community Beach Access
- Access To Lake
- Adirondack Architecture
- Boat Dock
- New Construction
- Mountain View
About This Home
Discover the epitome of Adirondack luxury at The Lodges! The final phase of the Whiteface Club & Resort's newest neighborhood, featuring stunning 4-bedroom, 4 bath residences. These meticulously designed townhomes boast 2,425 square feet of finished living space, along with a spacious great room, family room, and a wrap-around deck perfect for enjoying breathtaking mountain views. The Lodges include premium upgrades such as hardwood floors, granite countertops, a spacious pantry, enhanced LED recessed lighting, an expanded kitchen island, and offer many customizable features. On the lower level, additional features include a one-car garage, an extra bedroom and bathroom, a family room, mechanical and storage spaces, a laundry room, and plumbing for an optional wet bar. Residents of The Lodges enjoy full access to world-class amenities, including an 18-hole championship golf course, a tennis center with six clay courts, a private beach and marina, as well as two exquisite dining options, including the lakeside Moose Lodge Boathouse. Embrace an active lifestyle with waterfront activities such as kayaking, canoeing, and sailing, all within a vibrant community atmosphere that offers easy access to endless outdoor adventures. Experience the perfect balance of tranquility and excitement at Whiteface Club & Resort, where luxury living meets the breathtaking beauty of the Adirondacks, and make The Lodges your new home in the unparalleled charm of Lake Placid living. Unlimited vacation rental opportunities and income set these units apart from the entire market!
*Photos represent floor plan and optional customizations of previously completed units.
Townhouse Details
Home Type
- Townhome
Est. Annual Taxes
- $4,243
Year Built
- Built in 2023 | New Construction
Lot Details
- 6,970 Sq Ft Lot
- 1 Common Wall
- Cul-De-Sac
- Landscaped
- Gentle Sloping Lot
HOA Fees
- Property has a Home Owners Association
Parking
- 1 Car Attached Garage
Home Design
- Adirondack Architecture
- Contemporary Architecture
- Poured Concrete
- Wood Siding
- Asphalt
Interior Spaces
- 2,425 Sq Ft Home
- 3-Story Property
- High Ceiling
- Recessed Lighting
- Gas Fireplace
- Insulated Windows
- Family Room
- Living Room
- Dining Room
- Mountain Views
- Washer and Dryer
Kitchen
- Electric Range
- Microwave
- Dishwasher
- Granite Countertops
Flooring
- Wood
- Carpet
- Tile
Bedrooms and Bathrooms
- 4 Bedrooms
- 4 Full Bathrooms
Finished Basement
- Basement Fills Entire Space Under The House
- Laundry in Basement
Outdoor Features
- Access To Lake
- Balcony
- Exterior Lighting
Location
- Property is near a golf course
Utilities
- Baseboard Heating
- 200+ Amp Service
- Internet Available
- Cable TV Available
Listing and Financial Details
- Assessor Parcel Number 33.14-2-27.000
Community Details
Overview
- Whiteface Club & Resort Subdivision
- On-Site Maintenance
Amenities
- Clubhouse
Recreation
- Boat Dock
- Boating
- Community Beach Access
- Tennis Courts
- Trails
- Snow Removal
Map
Home Values in the Area
Average Home Value in this Area
Property History
| Date | Event | Price | List to Sale | Price per Sq Ft |
|---|---|---|---|---|
| 10/22/2024 10/22/24 | Price Changed | $1,300,000 | +4.0% | $536 / Sq Ft |
| 08/01/2024 08/01/24 | For Sale | $1,250,000 | -- | $515 / Sq Ft |
| 08/01/2024 08/01/24 | Pending | -- | -- | -- |
Source: Adirondack-Champlain Valley MLS
MLS Number: 202628
- 9 Scenic View Unit 20A
- 2 Scenic View Dr
- 28 Scenic View Dr Unit 17B
- 26 Overlook Way
- 10 Chipmunk Ln
- 351 Whiteface Inn Ln Unit 2
- 154 Lodge Way
- 10 Spread Eagle Way
- 63 Camp Way
- 133 Whiteface Inn Ln
- 126 Forest Brook Rd
- 11 Lambs Way Unit lot 3
- 25 Point o View Way
- 10 Emelies Way
- 7 Whiteface Inn Ln Unit 119, int 1 and/or 3
- 7 Whiteface Inn Ln Unit interval 2
- 7 Whiteface Inn Ln Unit 315 Int 11
- 7 Whiteface Inn Ln Unit 317, Interval 5
- 7 Whiteface Inn Ln Unit 321/int. 8
- 7 Whiteface Inn Ln Unit 308 int.. 2

