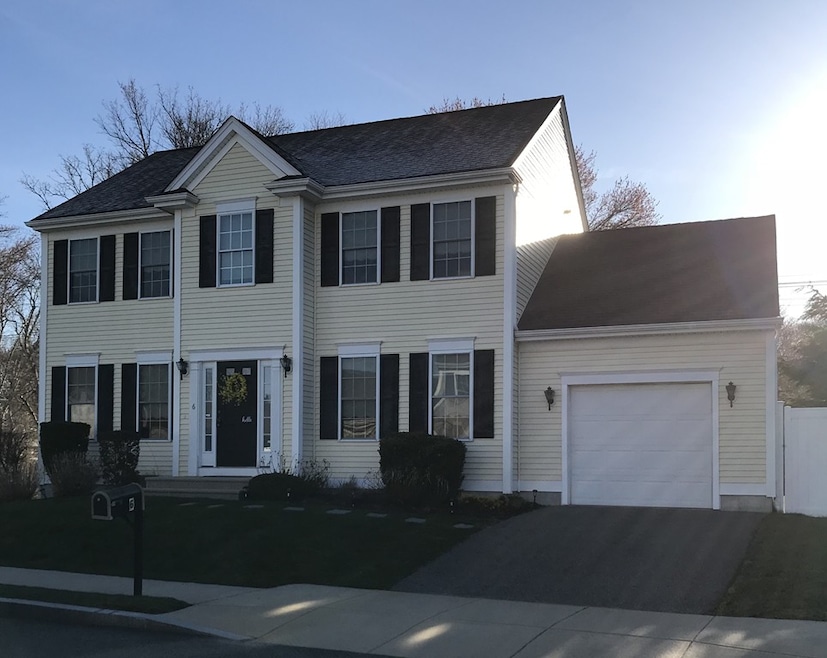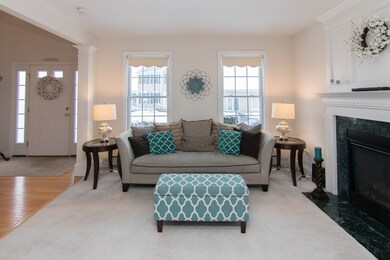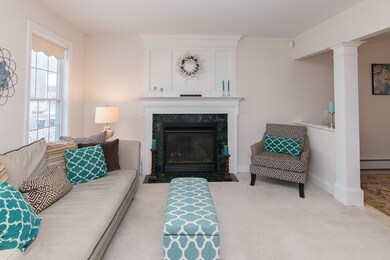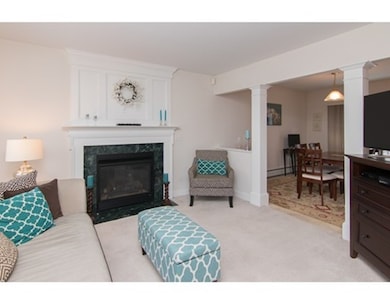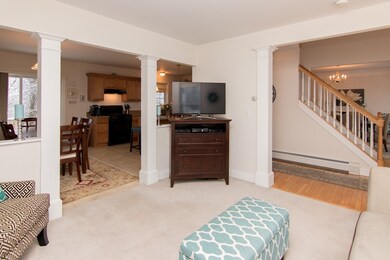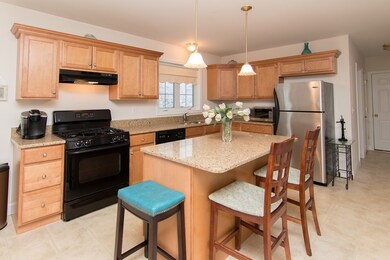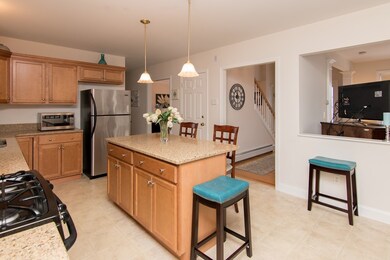
6 Schooner Ct New Bedford, MA 02745
Acushnet-Pine Hill NeighborhoodHighlights
- Deck
- Wood Flooring
- Central Air
About This Home
As of June 2018Move right into this charming, turn-key colonial in the desirable Whalers Woods neighborhood. The 2-story foyer and open floor plan allows for an open feel with lots of natural light. The spacious kitchen w/granite countertops and island is conveniently located adjacent to both the living room and dining room, which is perfect for entertaining. The master bedroom is complete with cathedral ceilings, a walk-in closet, and master bath w/double vanity. There are two more spacious bedrooms upstairs. Deck off kitchen leads to fenced-in backyard. Convenient location with near-by highway access. Welcome home!! Showings will begin at the open house on Saturday, April 7th from 12-1pm.
Last Agent to Sell the Property
Suburban Lifestyle Real Estate Listed on: 04/04/2018
Home Details
Home Type
- Single Family
Est. Annual Taxes
- $6,001
Year Built
- Built in 2006
Parking
- 1 Car Garage
Kitchen
- Range
- Dishwasher
Flooring
- Wood
- Wall to Wall Carpet
- Vinyl
Laundry
- Dryer
- Washer
Outdoor Features
- Deck
Utilities
- Central Air
- Hot Water Baseboard Heater
- Heating System Uses Gas
- Natural Gas Water Heater
Additional Features
- Basement
Ownership History
Purchase Details
Purchase Details
Home Financials for this Owner
Home Financials are based on the most recent Mortgage that was taken out on this home.Similar Homes in New Bedford, MA
Home Values in the Area
Average Home Value in this Area
Purchase History
| Date | Type | Sale Price | Title Company |
|---|---|---|---|
| Deed | -- | -- | |
| Deed | -- | -- | |
| Deed | $312,000 | -- | |
| Deed | $312,000 | -- |
Mortgage History
| Date | Status | Loan Amount | Loan Type |
|---|---|---|---|
| Open | $299,250 | New Conventional | |
| Closed | $299,250 | New Conventional | |
| Closed | $246,380 | New Conventional | |
| Closed | $238,000 | No Value Available | |
| Previous Owner | $296,400 | Purchase Money Mortgage |
Property History
| Date | Event | Price | Change | Sq Ft Price |
|---|---|---|---|---|
| 06/29/2018 06/29/18 | Sold | $315,000 | +1.6% | $175 / Sq Ft |
| 05/03/2018 05/03/18 | Pending | -- | -- | -- |
| 04/23/2018 04/23/18 | Price Changed | $309,900 | -3.1% | $172 / Sq Ft |
| 04/04/2018 04/04/18 | For Sale | $319,900 | +25.9% | $178 / Sq Ft |
| 08/12/2014 08/12/14 | Sold | $254,000 | -2.3% | $141 / Sq Ft |
| 07/17/2014 07/17/14 | Pending | -- | -- | -- |
| 05/27/2014 05/27/14 | Price Changed | $259,900 | -3.7% | $144 / Sq Ft |
| 05/07/2014 05/07/14 | For Sale | $269,900 | -- | $150 / Sq Ft |
Tax History Compared to Growth
Tax History
| Year | Tax Paid | Tax Assessment Tax Assessment Total Assessment is a certain percentage of the fair market value that is determined by local assessors to be the total taxable value of land and additions on the property. | Land | Improvement |
|---|---|---|---|---|
| 2025 | $6,001 | $530,600 | $145,400 | $385,200 |
| 2024 | $5,994 | $499,500 | $145,400 | $354,100 |
| 2023 | $6,618 | $463,100 | $119,700 | $343,400 |
| 2022 | $5,676 | $382,000 | $111,200 | $270,800 |
| 2021 | $5,676 | $364,100 | $109,000 | $255,100 |
| 2020 | $5,679 | $351,400 | $109,000 | $242,400 |
| 2019 | $5,555 | $337,300 | $109,000 | $228,300 |
| 2018 | $5,235 | $314,800 | $109,000 | $205,800 |
| 2017 | $4,967 | $297,600 | $102,600 | $195,000 |
| 2016 | $4,808 | $291,600 | $98,300 | $193,300 |
| 2015 | $4,521 | $287,400 | $98,300 | $189,100 |
| 2014 | $4,343 | $286,500 | $98,300 | $188,200 |
Agents Affiliated with this Home
-
Catherine Carrara

Seller's Agent in 2018
Catherine Carrara
Suburban Lifestyle Real Estate
(508) 479-7953
86 Total Sales
-
The McNamara Horton Group

Buyer's Agent in 2018
The McNamara Horton Group
Boston Connect
(508) 591-0808
199 Total Sales
-
Becky Demelo

Seller's Agent in 2014
Becky Demelo
Pelletier Realty, Inc.
(508) 726-4461
2 in this area
19 Total Sales
-
M
Buyer's Agent in 2014
Maureen Cavanaugh
Coldwell Banker Realty - Marion
Map
Source: MLS Property Information Network (MLS PIN)
MLS Number: 72302522
APN: NEWB-000130G-000000-000229
- 78 Tarkiln Place
- 1164 Victoria St
- 351 Natick St
- 1044 Victoria St Unit B-29
- 11 Agnes St
- 0 Church Dutton & Chaffee Unit 73371719
- 1023 Bowles St
- 1251 Church St Unit 10
- 1261 Church St Unit 69
- 1261 Church St Unit 70
- 1261 Church St Unit 46
- 1261 Church St Unit 53
- 1044 Phillips Rd Unit 24
- 2981 Acushnet Ave
- 957 Glen St
- 954 951 Glen Abrams
- 954 Glen St
- 2992 Acushnet Ave
- 951 Abrams St
- 3020 Acushnet Ave
