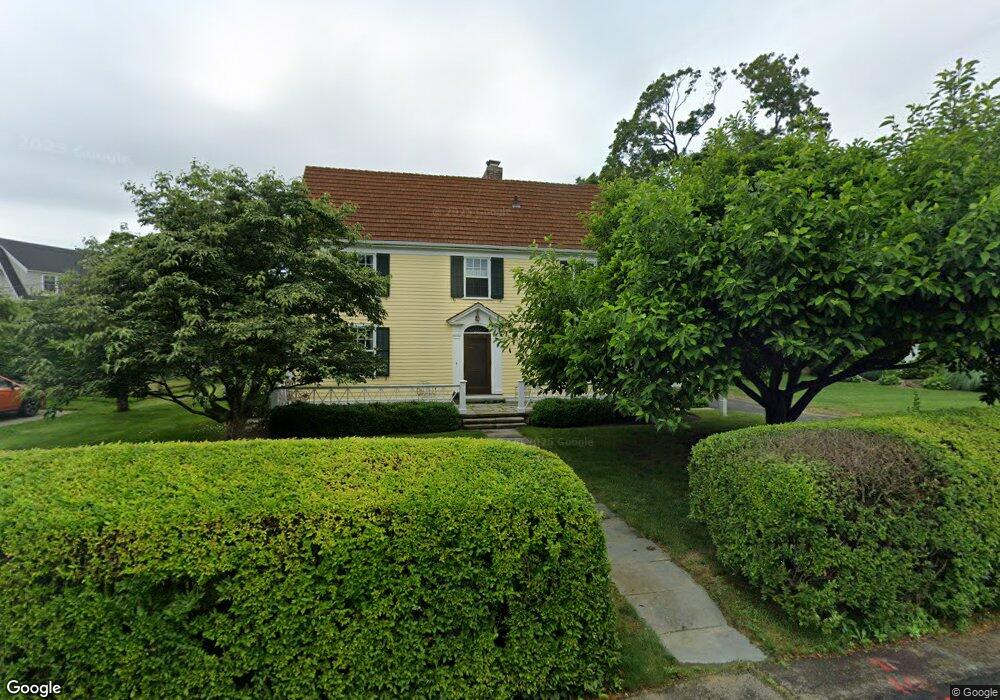6 Selden Ave Branford, CT 06405
Estimated Value: $1,238,000 - $1,267,001
4
Beds
3
Baths
2,414
Sq Ft
$521/Sq Ft
Est. Value
About This Home
This home is located at 6 Selden Ave, Branford, CT 06405 and is currently estimated at $1,256,667, approximately $520 per square foot. 6 Selden Ave is a home located in New Haven County with nearby schools including Francis Walsh Intermediate School, Branford High School, and East Shoreline Catholic Academy.
Ownership History
Date
Name
Owned For
Owner Type
Purchase Details
Closed on
Aug 16, 2023
Sold by
Oneill John J
Bought by
John J Oneill T
Current Estimated Value
Purchase Details
Closed on
Aug 25, 2005
Sold by
Alford Frederick H P and Alford Jocelyn E
Bought by
Oneill John J and Baby Joyce C
Purchase Details
Closed on
Oct 17, 1997
Sold by
Wolf A Elizabeth
Bought by
Alford Frederick Hp and Alford Jocelyn E
Create a Home Valuation Report for This Property
The Home Valuation Report is an in-depth analysis detailing your home's value as well as a comparison with similar homes in the area
Home Values in the Area
Average Home Value in this Area
Purchase History
| Date | Buyer | Sale Price | Title Company |
|---|---|---|---|
| John J Oneill T | -- | None Available | |
| Joyce C Eaby T | -- | None Available | |
| Oneill John J | $797,000 | -- | |
| Alford Frederick Hp | $230,000 | -- |
Source: Public Records
Mortgage History
| Date | Status | Borrower | Loan Amount |
|---|---|---|---|
| Previous Owner | Alford Frederick Hp | $101,000 |
Source: Public Records
Tax History Compared to Growth
Tax History
| Year | Tax Paid | Tax Assessment Tax Assessment Total Assessment is a certain percentage of the fair market value that is determined by local assessors to be the total taxable value of land and additions on the property. | Land | Improvement |
|---|---|---|---|---|
| 2025 | $17,940 | $838,300 | $470,400 | $367,900 |
| 2024 | $15,911 | $522,000 | $307,200 | $214,800 |
| 2023 | $15,603 | $522,000 | $307,200 | $214,800 |
| 2022 | $15,373 | $522,000 | $307,200 | $214,800 |
| 2021 | $15,373 | $522,000 | $307,200 | $214,800 |
| 2020 | $15,096 | $522,000 | $307,200 | $214,800 |
| 2019 | $14,419 | $496,000 | $297,400 | $198,600 |
| 2018 | $14,205 | $496,000 | $297,400 | $198,600 |
| 2017 | $14,121 | $496,000 | $297,400 | $198,600 |
| 2016 | $13,595 | $496,000 | $297,400 | $198,600 |
| 2015 | $13,357 | $496,000 | $297,400 | $198,600 |
| 2014 | $12,677 | $483,100 | $297,400 | $185,700 |
Source: Public Records
Map
Nearby Homes
- 29 Seaview Ave
- 29 Crescent Bluff Ave
- 29 Blackstone Ave
- 10 Island View Ave
- 175 Pine Orchard Rd
- 2 W Haycock Point Rd
- 76 Limewood Ave
- 42 Waverly Rd
- 33 Thimble Farms Rd
- 8 Gaylea Dr
- 48 Meadow Wood Rd
- 86 Pine Orchard Rd
- 62 S Montowese St
- 0 Belden Island Unit 24090225
- 0 Rogers Island
- 0 Rogers Island Unit 122749
- 25 S Montowese St
- 16 Pine Orchard Rd Unit 23
- 40 Linden Shores
- 49 Riverside Dr
