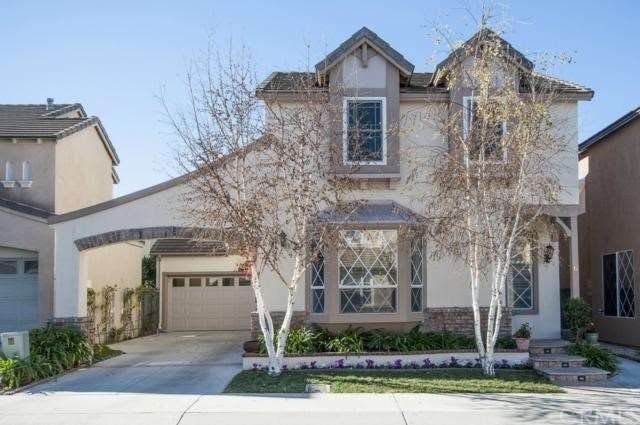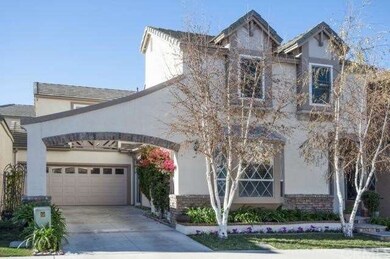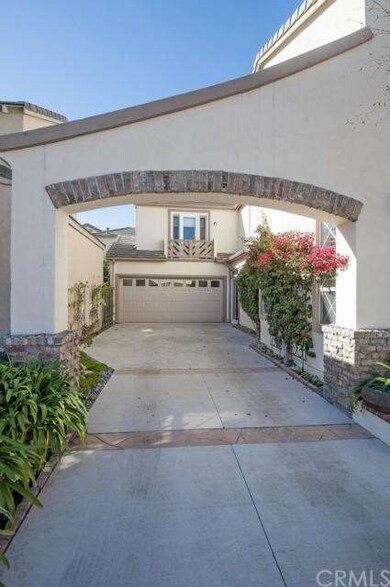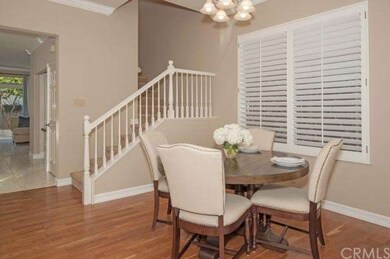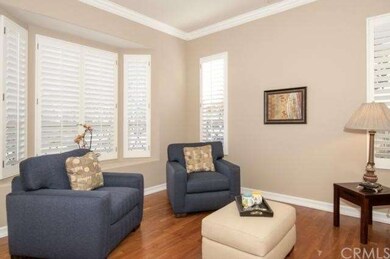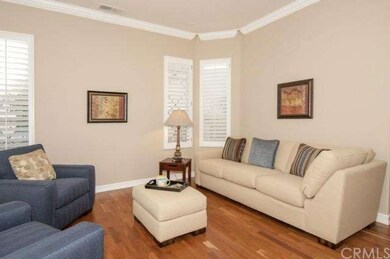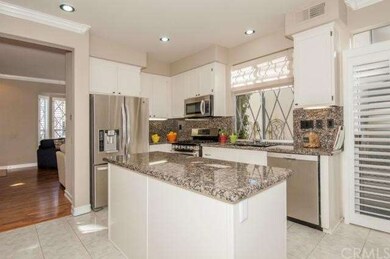
6 Seven Kings Place Aliso Viejo, CA 92656
Highlights
- In Ground Pool
- Gated Community
- Open Floorplan
- Canyon Vista Elementary School Rated A
- Updated Kitchen
- Fireplace in Kitchen
About This Home
As of November 2018Phenomenal opportunity to live in the gated “Village Cottages at Canterbury”! Beautiful detached home with 3 bedrooms + loft and 2.5 baths perfect for comfortable living. Completely turn-key and ready to move right in!! Enjoy living in this upgraded home with crown molding, designer paint, plantation shutters, wood flooring, California Closets in every bedroom for storage!
Imagine entertaining in the spacious kitchen, features new stainless steel appliances, large granite countertops, open to family room and cozy fireplace. Spacious driveway with 2 car garage parking and storage.
Community features association pool, parks within walking distance and Soka University nearby. Come see this home before it's gone!
Last Agent to Sell the Property
Tifany Khakdoust
Pacific Sotheby's Int'l Realty License #01923401 Listed on: 01/05/2014

Co-Listed By
Olivia Khakdoust
Berkshire Hathaway HomeService License #01909196
Last Buyer's Agent
James Hoff
Real Broker License #01924314

Property Details
Home Type
- Condominium
Est. Annual Taxes
- $8,485
Year Built
- Built in 1998 | Remodeled
Lot Details
- No Common Walls
- Landscaped
- Sprinkler System
- Private Yard
- Lawn
- Back and Front Yard
HOA Fees
Parking
- 2 Car Direct Access Garage
- Parking Available
- Driveway
- Automatic Gate
Home Design
- Cottage
- Turnkey
Interior Spaces
- 1,850 Sq Ft Home
- Open Floorplan
- Crown Molding
- High Ceiling
- Recessed Lighting
- Gas Fireplace
- Family Room with Fireplace
- Family Room Off Kitchen
- Home Office
- Loft
- Bonus Room
- Storage
- Neighborhood Views
Kitchen
- Updated Kitchen
- Breakfast Area or Nook
- Open to Family Room
- Eat-In Kitchen
- Walk-In Pantry
- Double Convection Oven
- Built-In Range
- Microwave
- Dishwasher
- Kitchen Island
- Granite Countertops
- Disposal
- Fireplace in Kitchen
Flooring
- Carpet
- Tile
Bedrooms and Bathrooms
- 3 Bedrooms
- All Upper Level Bedrooms
- Walk-In Closet
- Mirrored Closets Doors
Laundry
- Laundry Room
- Laundry on upper level
Home Security
Outdoor Features
- In Ground Pool
- Balcony
- Patio
- Exterior Lighting
- Porch
Additional Features
- More Than Two Accessible Exits
- Property is near a park
- Forced Air Heating and Cooling System
Listing and Financial Details
- Tax Lot 5
- Tax Tract Number 15454
- Assessor Parcel Number 93787075
Community Details
Overview
- 247 Units
- Built by Hearthside Homes
Recreation
- Community Pool
Security
- Card or Code Access
- Gated Community
- Carbon Monoxide Detectors
- Fire and Smoke Detector
Ownership History
Purchase Details
Home Financials for this Owner
Home Financials are based on the most recent Mortgage that was taken out on this home.Purchase Details
Purchase Details
Home Financials for this Owner
Home Financials are based on the most recent Mortgage that was taken out on this home.Purchase Details
Home Financials for this Owner
Home Financials are based on the most recent Mortgage that was taken out on this home.Purchase Details
Home Financials for this Owner
Home Financials are based on the most recent Mortgage that was taken out on this home.Purchase Details
Home Financials for this Owner
Home Financials are based on the most recent Mortgage that was taken out on this home.Purchase Details
Home Financials for this Owner
Home Financials are based on the most recent Mortgage that was taken out on this home.Purchase Details
Home Financials for this Owner
Home Financials are based on the most recent Mortgage that was taken out on this home.Purchase Details
Home Financials for this Owner
Home Financials are based on the most recent Mortgage that was taken out on this home.Purchase Details
Home Financials for this Owner
Home Financials are based on the most recent Mortgage that was taken out on this home.Purchase Details
Home Financials for this Owner
Home Financials are based on the most recent Mortgage that was taken out on this home.Purchase Details
Home Financials for this Owner
Home Financials are based on the most recent Mortgage that was taken out on this home.Purchase Details
Home Financials for this Owner
Home Financials are based on the most recent Mortgage that was taken out on this home.Purchase Details
Purchase Details
Similar Homes in the area
Home Values in the Area
Average Home Value in this Area
Purchase History
| Date | Type | Sale Price | Title Company |
|---|---|---|---|
| Grant Deed | $769,000 | First American Title Co | |
| Interfamily Deed Transfer | -- | None Available | |
| Grant Deed | $646,000 | Chicago Title Company | |
| Interfamily Deed Transfer | -- | Accommodation | |
| Interfamily Deed Transfer | -- | Pacific Coast Title Company | |
| Interfamily Deed Transfer | -- | None Available | |
| Interfamily Deed Transfer | -- | None Available | |
| Interfamily Deed Transfer | -- | None Available | |
| Interfamily Deed Transfer | -- | None Available | |
| Interfamily Deed Transfer | -- | None Available | |
| Interfamily Deed Transfer | -- | Accommodation | |
| Interfamily Deed Transfer | -- | Lawyers Title | |
| Interfamily Deed Transfer | -- | Accommodation | |
| Interfamily Deed Transfer | -- | Lawyers Title | |
| Interfamily Deed Transfer | -- | None Available | |
| Interfamily Deed Transfer | -- | Advantage Title | |
| Interfamily Deed Transfer | -- | Accommodation | |
| Interfamily Deed Transfer | -- | Landamerica Title | |
| Interfamily Deed Transfer | -- | Accommodation | |
| Interfamily Deed Transfer | -- | United Title Company | |
| Interfamily Deed Transfer | -- | None Available | |
| Grant Deed | $350,000 | First American Title Co | |
| Grant Deed | $254,000 | First American Title Ins Co |
Mortgage History
| Date | Status | Loan Amount | Loan Type |
|---|---|---|---|
| Previous Owner | $497,000 | New Conventional | |
| Previous Owner | $516,800 | New Conventional | |
| Previous Owner | $398,400 | New Conventional | |
| Previous Owner | $400,800 | New Conventional | |
| Previous Owner | $404,600 | New Conventional | |
| Previous Owner | $408,000 | New Conventional | |
| Previous Owner | $417,000 | New Conventional | |
| Previous Owner | $416,000 | Purchase Money Mortgage | |
| Previous Owner | $417,000 | New Conventional | |
| Previous Owner | $417,000 | New Conventional | |
| Previous Owner | $417,000 | Unknown | |
| Previous Owner | $417,000 | Unknown | |
| Previous Owner | $417,000 | Unknown | |
| Previous Owner | $100,000 | Credit Line Revolving | |
| Previous Owner | $295,000 | Unknown | |
| Previous Owner | $295,000 | Unknown | |
| Previous Owner | $284,000 | Unknown | |
| Previous Owner | $277,500 | Unknown | |
| Previous Owner | $277,700 | Unknown | |
| Previous Owner | $278,000 | Unknown |
Property History
| Date | Event | Price | Change | Sq Ft Price |
|---|---|---|---|---|
| 07/12/2022 07/12/22 | Rented | $4,300 | 0.0% | -- |
| 07/03/2022 07/03/22 | For Rent | $4,300 | +34.4% | -- |
| 11/24/2018 11/24/18 | Rented | $3,200 | -90.3% | -- |
| 11/18/2018 11/18/18 | For Rent | $33,000 | 0.0% | -- |
| 11/15/2018 11/15/18 | Sold | $769,000 | -1.3% | $416 / Sq Ft |
| 10/23/2018 10/23/18 | Pending | -- | -- | -- |
| 10/12/2018 10/12/18 | For Sale | $779,000 | +20.6% | $421 / Sq Ft |
| 02/14/2014 02/14/14 | Sold | $646,000 | +0.2% | $349 / Sq Ft |
| 01/10/2014 01/10/14 | Pending | -- | -- | -- |
| 01/05/2014 01/05/14 | For Sale | $645,000 | -- | $349 / Sq Ft |
Tax History Compared to Growth
Tax History
| Year | Tax Paid | Tax Assessment Tax Assessment Total Assessment is a certain percentage of the fair market value that is determined by local assessors to be the total taxable value of land and additions on the property. | Land | Improvement |
|---|---|---|---|---|
| 2025 | $8,485 | $857,833 | $633,210 | $224,623 |
| 2024 | $8,485 | $841,013 | $620,794 | $220,219 |
| 2023 | $8,290 | $824,523 | $608,622 | $215,901 |
| 2022 | $8,128 | $808,356 | $596,688 | $211,668 |
| 2021 | $7,968 | $792,506 | $584,988 | $207,518 |
| 2020 | $7,887 | $784,380 | $578,989 | $205,391 |
| 2019 | $7,732 | $769,000 | $567,636 | $201,364 |
| 2018 | $6,929 | $695,980 | $486,355 | $209,625 |
| 2017 | $6,792 | $682,334 | $476,819 | $205,515 |
| 2016 | $6,650 | $668,955 | $467,469 | $201,486 |
| 2015 | $7,503 | $658,907 | $460,447 | $198,460 |
| 2014 | $4,913 | $421,786 | $239,797 | $181,989 |
Agents Affiliated with this Home
-
Gilda Minaie

Seller's Agent in 2022
Gilda Minaie
RE/MAX
(949) 400-9399
1 in this area
17 Total Sales
-
J
Seller's Agent in 2018
James Hoff
Real Broker
-
Jeanie Scott

Buyer's Agent in 2018
Jeanie Scott
eXp Realty of California, Inc
(949) 374-3725
28 Total Sales
-
T
Seller's Agent in 2014
Tifany Khakdoust
Pacific Sothebys
-
O
Seller Co-Listing Agent in 2014
Olivia Khakdoust
Berkshire Hathaway HomeService
Map
Source: California Regional Multiple Listing Service (CRMLS)
MLS Number: OC14005384
APN: 937-870-75
- 12 Seven Kings Place
- 19 Nopalitos Way
- 30 Trofello Ln Unit 22
- 9 Cranwell
- 2 Spring Harbor Unit 81
- 30 Sunswept Mesa
- 5 Sherrelwood Ct
- 9 Greenwich Ct
- 10 Cumberland Ln
- 47 Rue du Chateau Unit 26
- 1 Tularosa Ct
- 151 Matisse Cir Unit CI68
- 43 Monstad St
- 141 La Mirage Cir
- 16 Matisse Cir Unit 87
- 15 Lyon Ridge
- 21 Veneto Ln
- 8 Diamant Way Unit 4
- 24 Lyon Ridge
- 87 Matisse Cir Unit CI42
