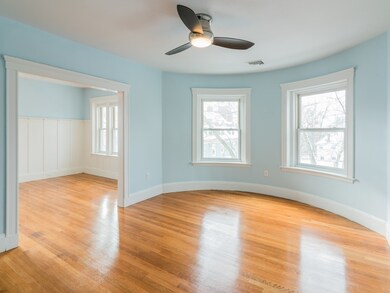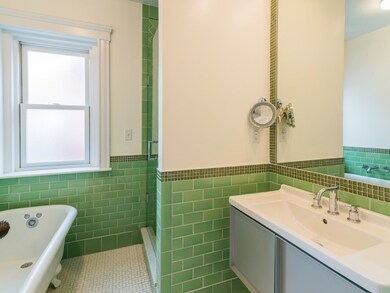
6 Shailer St Unit 3 Brookline, MA 02446
Coolidge Corner NeighborhoodHighlights
- Wood Flooring
- 4-minute walk to Coolidge Corner Station
- Heating System Uses Steam
- Florida Ruffin Ridley Rated A
- Central Air
About This Home
As of July 2025Located in the Heart of Coolidge Corner is this charming, ultra sunny top floor condo in brick bow-front building near Devotion School & playground. Featuring spacious floor throughout, 7 rooms, 3 bedrooms, 2 full bath condo, and 1615 interior square feet. An extensive gut-renovation was completed in 2006 with new electric, plumbing, walls, windows, systems, bathrooms, eat-in kitchen. Additional updates include hot water heater (2016), new porch (2018), masonry work (2018). In-unit Laundry. Stunning formal dining room. Ceiling fans. Central air-conditioning. Hard wired security system. 9' ceiling, hardwood floors thorough. Access to private porch. Exclusive roof rights. Storage space and closets galore. Unit is near the T Greenline (C line), restaurants, shops, movie theatre, and supermarkets. Seller is offering free rental parking for 6 months.
Last Agent to Sell the Property
Coldwell Banker Realty - Brookline Listed on: 03/19/2018

Property Details
Home Type
- Condominium
Est. Annual Taxes
- $12,174
Year Built
- Built in 1930
HOA Fees
- $368 per month
Kitchen
- Range
- Dishwasher
- Disposal
Flooring
- Wood Flooring
Laundry
- Dryer
- Washer
Utilities
- Central Air
- Heating System Uses Steam
- Heating System Uses Gas
- Natural Gas Water Heater
Additional Features
- Basement
Listing and Financial Details
- Assessor Parcel Number B:082 L:0026 S:0003
Ownership History
Purchase Details
Home Financials for this Owner
Home Financials are based on the most recent Mortgage that was taken out on this home.Purchase Details
Home Financials for this Owner
Home Financials are based on the most recent Mortgage that was taken out on this home.Purchase Details
Home Financials for this Owner
Home Financials are based on the most recent Mortgage that was taken out on this home.Similar Homes in the area
Home Values in the Area
Average Home Value in this Area
Purchase History
| Date | Type | Sale Price | Title Company |
|---|---|---|---|
| Not Resolvable | $1,070,000 | -- | |
| Not Resolvable | $765,000 | -- | |
| Deed | $515,500 | -- |
Mortgage History
| Date | Status | Loan Amount | Loan Type |
|---|---|---|---|
| Open | $945,000 | Adjustable Rate Mortgage/ARM | |
| Closed | $50,000 | Unknown | |
| Closed | $999,999 | Unknown | |
| Previous Owner | $465,000 | New Conventional | |
| Previous Owner | $392,500 | No Value Available | |
| Previous Owner | $400,000 | No Value Available | |
| Previous Owner | $412,400 | Purchase Money Mortgage | |
| Previous Owner | $50,000 | No Value Available |
Property History
| Date | Event | Price | Change | Sq Ft Price |
|---|---|---|---|---|
| 07/15/2025 07/15/25 | Sold | $1,480,000 | +9.6% | $916 / Sq Ft |
| 04/28/2025 04/28/25 | Pending | -- | -- | -- |
| 04/23/2025 04/23/25 | For Sale | $1,350,000 | +26.2% | $836 / Sq Ft |
| 05/30/2018 05/30/18 | Sold | $1,070,000 | -2.6% | $663 / Sq Ft |
| 04/11/2018 04/11/18 | Pending | -- | -- | -- |
| 04/04/2018 04/04/18 | Price Changed | $1,099,000 | -4.4% | $680 / Sq Ft |
| 03/19/2018 03/19/18 | For Sale | $1,149,000 | +50.2% | $711 / Sq Ft |
| 12/28/2012 12/28/12 | Sold | $765,000 | -4.3% | $474 / Sq Ft |
| 12/06/2012 12/06/12 | Pending | -- | -- | -- |
| 11/02/2012 11/02/12 | Price Changed | $799,000 | -3.2% | $495 / Sq Ft |
| 10/18/2012 10/18/12 | Price Changed | $825,000 | -2.8% | $511 / Sq Ft |
| 09/27/2012 09/27/12 | For Sale | $849,000 | -- | $526 / Sq Ft |
Tax History Compared to Growth
Tax History
| Year | Tax Paid | Tax Assessment Tax Assessment Total Assessment is a certain percentage of the fair market value that is determined by local assessors to be the total taxable value of land and additions on the property. | Land | Improvement |
|---|---|---|---|---|
| 2025 | $12,174 | $1,233,400 | $0 | $1,233,400 |
| 2024 | $11,814 | $1,209,200 | $0 | $1,209,200 |
| 2023 | $11,618 | $1,165,300 | $0 | $1,165,300 |
| 2022 | $11,642 | $1,142,500 | $0 | $1,142,500 |
| 2021 | $11,086 | $1,131,200 | $0 | $1,131,200 |
| 2020 | $10,585 | $1,120,100 | $0 | $1,120,100 |
| 2019 | $10,079 | $1,075,700 | $0 | $1,075,700 |
| 2018 | $9,322 | $985,400 | $0 | $985,400 |
| 2017 | $9,015 | $912,400 | $0 | $912,400 |
| 2016 | $8,643 | $829,500 | $0 | $829,500 |
| 2015 | $8,054 | $754,100 | $0 | $754,100 |
| 2014 | $7,825 | $687,000 | $0 | $687,000 |
Agents Affiliated with this Home
-
T
Seller's Agent in 2025
Tristan Rushton
Arborview Realty Inc.
-
S
Buyer's Agent in 2025
Susan and Jen Rothstein Team
Hammond Residential Real Estate
-
E
Seller's Agent in 2018
Eric Glassoff
Coldwell Banker Realty - Brookline
-
C
Buyer's Agent in 2018
Cervone Deegan Team
Coldwell Banker Realty - Boston
-
S
Seller's Agent in 2012
Stacey Steck
Advisors Living - Newton
Map
Source: MLS Property Information Network (MLS PIN)
MLS Number: 72295245
APN: BROO-000082-000026-000003
- 12 Williams St
- 107 Centre St Unit A
- 19 Winchester St Unit 110
- 19 Winchester St Unit 102
- 52 Babcock St Unit 1
- 60 Babcock St Unit 64
- 51 Naples Rd
- 51 John St Unit 201
- 10-12 Greenway Ct
- 42 Coolidge St Unit 42
- 14 Green St Unit PHA
- 14 Green St Unit 301
- 14 Green St Unit PH B
- 14 Green St Unit The PH
- 63 Babcock St Unit B1
- 77 Thorndike St Unit 1
- 77 Thorndike St Unit 2
- 60 Dwight St Unit 2
- 85 Naples Rd Unit 2
- 94 Naples Rd Unit 6






