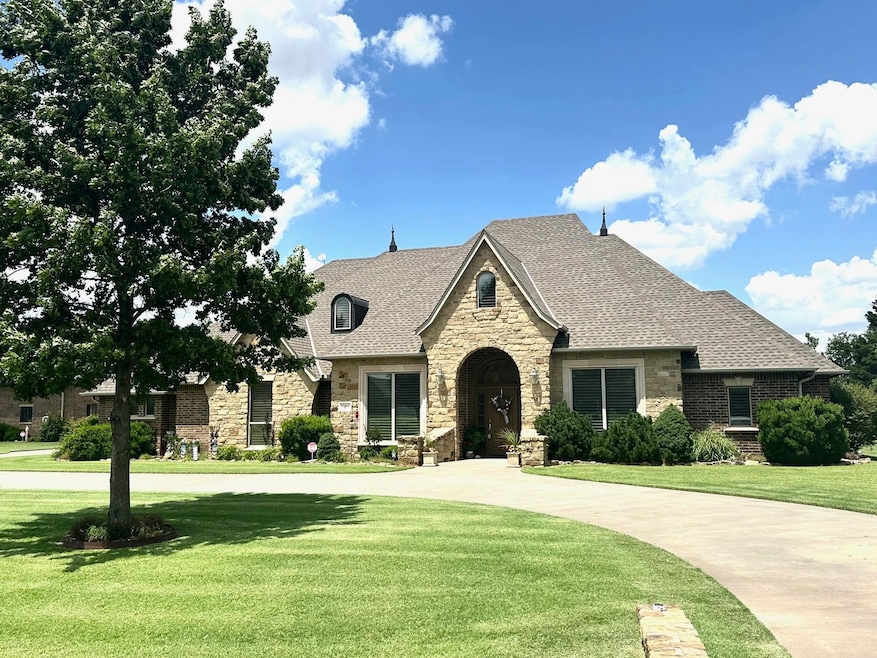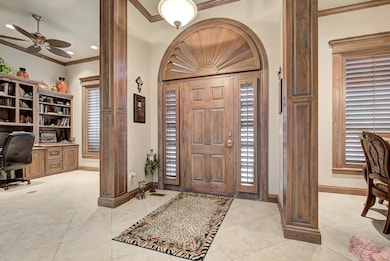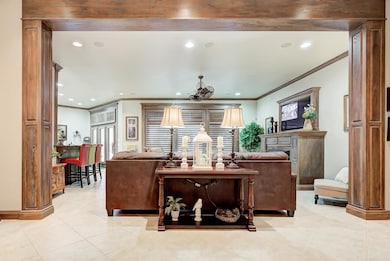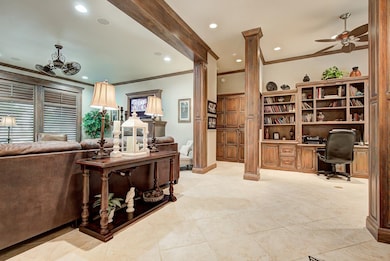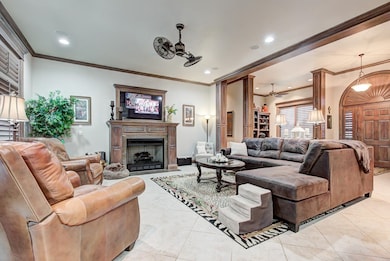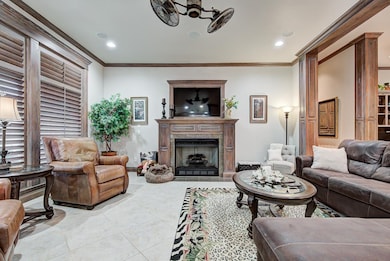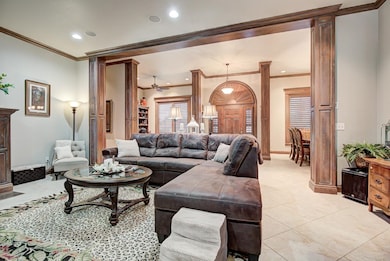Estimated payment $3,924/month
Highlights
- In Ground Pool
- Contemporary Architecture
- Solid Surface Countertops
- Chisholm Elementary School Rated A
- Multiple Fireplaces
- Den
About This Home
Luxury at its Finest! This unique home features high end finishes throughout, including custom made plantation shutters, solid oak cabinets, doors and crown molding. Granite countertops are located in the kitchen, bathrooms and the laundry room. It has a bedroom split floor plan along with a formal dining room and office space. Ceiling fans are throughout the house. The hot water tank has a re-circulation pump for instant hot water. The house has propane back up for the heater. The outdoor living space overlooks the gorgeous saltwater pool, with a beautiful gazebo for entertaining. A Generac generator is included for the house and the 50X50 fully insulated shop. Within the shop is a 30amp and 50 amp service, half bath and 2 heaters. This home was built with a fine detail in mind!
Home Details
Home Type
- Single Family
Est. Annual Taxes
- $5,236
Year Built
- Built in 2009
Lot Details
- South Facing Home
- Brick Fence
- Landscaped with Trees
Home Design
- Contemporary Architecture
- Hip Roof Shape
- Brick Veneer
- Composition Roof
- Stone Exterior Construction
Interior Spaces
- 2,493 Sq Ft Home
- 1-Story Property
- Sound System
- Crown Molding
- Ceiling Fan
- Multiple Fireplaces
- Screen For Fireplace
- Gas Log Fireplace
- Shades
- Plantation Shutters
- Entrance Foyer
- Living Room with Fireplace
- Combination Kitchen and Dining Room
- Den
- Workshop
- Ceramic Tile Flooring
- Fire and Smoke Detector
- Laundry Room
Kitchen
- Electric Oven or Range
- Microwave
- Dishwasher
- Kitchen Island
- Solid Surface Countertops
- Disposal
Bedrooms and Bathrooms
- 3 Bedrooms
Parking
- 3 Car Attached Garage
- Garage Door Opener
- Circular Driveway
Outdoor Features
- In Ground Pool
- Covered Patio or Porch
- Gazebo
- Outbuilding
Utilities
- Central Air
- Heat Pump System
- Propane
Community Details
- Thousand Oaks 2Nd Subdivision
Listing and Financial Details
- Homestead Exemption
Map
Home Values in the Area
Average Home Value in this Area
Tax History
| Year | Tax Paid | Tax Assessment Tax Assessment Total Assessment is a certain percentage of the fair market value that is determined by local assessors to be the total taxable value of land and additions on the property. | Land | Improvement |
|---|---|---|---|---|
| 2025 | $5,236 | $51,309 | $5,000 | $46,309 |
| 2024 | $5,236 | $51,309 | $5,000 | $46,309 |
| 2023 | $5,236 | $51,309 | $5,000 | $46,309 |
| 2022 | $5,499 | $51,309 | $5,000 | $46,309 |
| 2021 | $5,306 | $52,048 | $5,000 | $47,048 |
| 2020 | $5,883 | $52,217 | $4,375 | $47,842 |
| 2019 | $5,476 | $52,876 | $3,976 | $48,900 |
| 2018 | $5,358 | $51,336 | $4,218 | $47,118 |
| 2017 | $4,546 | $49,841 | $4,192 | $45,649 |
| 2016 | $4,518 | $49,841 | $0 | $0 |
| 2015 | $4,113 | $48,389 | $4,375 | $44,014 |
| 2014 | $4,113 | $48,389 | $4,375 | $44,014 |
Property History
| Date | Event | Price | List to Sale | Price per Sq Ft |
|---|---|---|---|---|
| 11/14/2025 11/14/25 | Price Changed | $665,000 | -1.5% | $267 / Sq Ft |
| 08/29/2025 08/29/25 | Price Changed | $675,000 | -2.2% | $271 / Sq Ft |
| 07/31/2025 07/31/25 | Price Changed | $690,000 | -0.7% | $277 / Sq Ft |
| 04/07/2025 04/07/25 | Price Changed | $695,000 | -3.5% | $279 / Sq Ft |
| 01/07/2025 01/07/25 | For Sale | $720,000 | -- | $289 / Sq Ft |
Purchase History
| Date | Type | Sale Price | Title Company |
|---|---|---|---|
| Warranty Deed | $22,000 | None Available |
Source: Northwest Oklahoma Association of REALTORS®
MLS Number: 20250026
APN: 9230-00-003-003-0-003-00
- 7 Thousand Oaks
- 6225 N Wheatridge Rd
- 21 Oak Bridge Ln
- 17 Elm Bridge Ln
- 18 Oak Bridge Ln
- 31 Oak Bridge Ln
- 33 Oak Bridge Ln
- 10 Oak Bridge Ln
- 4 Bridge Creek
- 2 Oak Bridge Ln
- 6 Oak Bridge Ln
- 7 Willow Bridge Ln
- 1910 W Garriott Unit 526 S Johnson
- 6200 N Garland Rd
- 621 N Wheatridge Rd
- Lake Hellums Garland Rd
- 29 Wilderness Rd
- 9 National Rd
- 3628 Open Range St
- 4301 Unruh Dr
